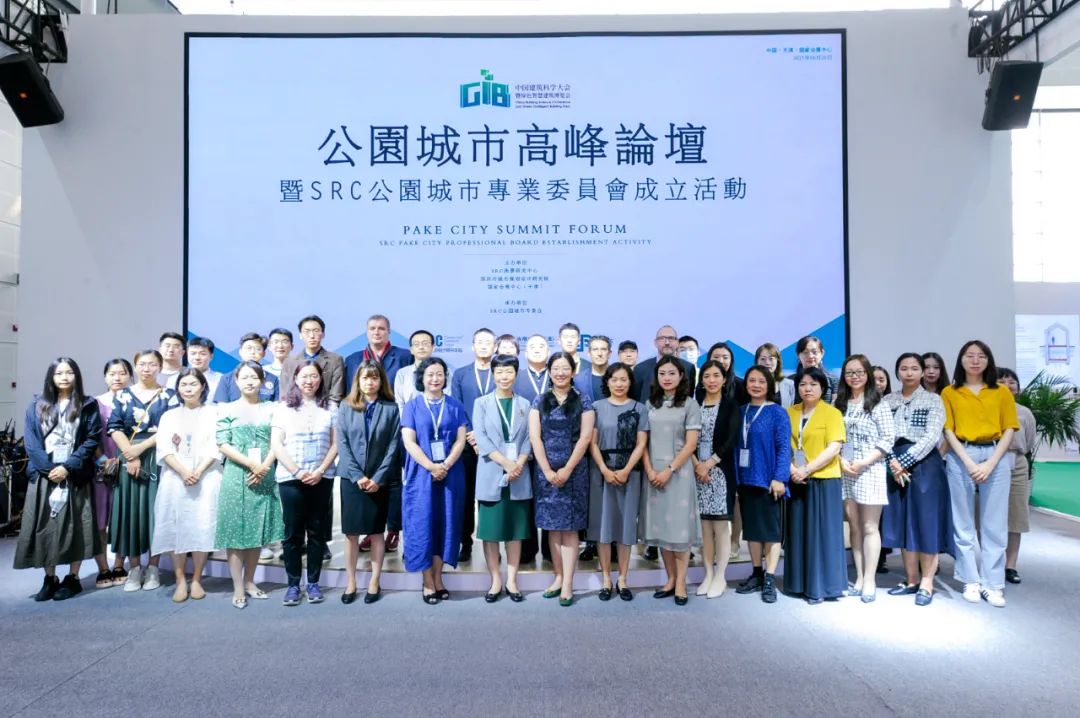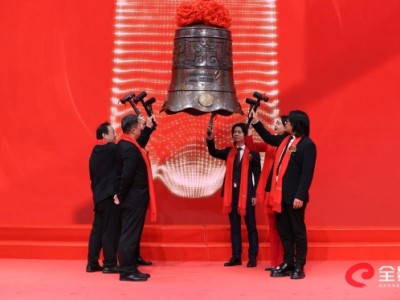2023年5月7日(周日)15:00 - 17:00,LAURENT罗朗景观设计合伙人李勇先生、上海嘉来景观工程有限公司工程管理部总监操晨龙先生、联发集团深圳城市公司设计管理部经理邓雅娴女士一同为大家带来景观实战online68讲分享,《南宁·联发臻境设计解读》!带大家深入了解这一斩获多项国际奖项目背后的设计思路与设计思考。首播免费,回看付费39.9元!(俱乐部会员免费回看)
Landscaper Club
直播时间
5月7日(周日)
15:00-17:00
《南宁·联发臻境设计解读》
主讲嘉宾
景观设计分享人
LAURENT罗朗景观设计合伙人
设计六所设计总监
施工单位分享人
联发集团分享人
邓雅娴
联发集团深圳城市公司设计管理部 经理
分享大纲
景观先行
Project Brief
刚接触到项目任务时,项目正在规划排布阶段。针对整体示范区范围,建筑给到的的建筑排布相对比较保守,以一种规整的、三段式院落的分布的手法,以建筑和连廊作为实体切分整个空间,形成三进空间。甲方希望景观可以一起介入规划布局的阶段与建筑一起统筹考虑整体的排布形式。
When the project task was first contacted, the project was in the planning and layout stage. For the scope of the overall demonstration area, the architectural layout given by the building is relatively conservative. With a regular, three-stage courtyard distribution method, the entire space is divided by the building and the corridor as an entity to form a three-entry space. Party A hopes that the landscape can be involved in the planning and layout stage together with the building to consider the overall arrangement form.
常规的中式三进院落的手法,用建筑与廊架将整体景观非常均质的分成了三个几乎等分的院落空间。相似的手法,在当年中式项目中相当常见。
The conventional Chinese-style three-entry courtyard method uses buildings and corridors to divide the overall landscape into three almost equally divided courtyard spaces. Similar techniques were quite common in Chinese-style projects back then.
设计思考
Project Brief
如何将植根于南宁的文化,将设计融入文化元素?
如何突破常规的三进空间,在空间上给人以多维的感受?
如何在满足建筑功能的基础上,将建筑与景观形成一个整体统筹设计?
How to root in Nanning's culture and integrate design into cultural elements?
How to break through the conventional three-entry space and give people a multi-dimensional feeling in space?
How to form an overall overall design of architecture and landscape on the basis of satisfying architectural functions?
带着这些问题,我们对于总体布局有了自己的思考。第一稿设计,我们更多的希望从空间上去突破传统的设计,我们不希望借助构筑物或是墙体在视线和空间上做一个硬隔离,我们希望借助传统中式手法,让空间围而不隔,隔而不断。
With these questions, we have our own thoughts on the overall layout. For the first draft design, we more hope to break through the traditional design from the space. We do not want to use structures or walls to make a hard separation of sight and space. We hope to use traditional Chinese methods to make the space enclosed but not separated.
文化上 我们结合南宁的梯田文化,以山的脉络形成一个中央小岛,南北各形成一个可看面,同时满足了观赏与游玩的趣味性。侧面采用廊架形式联系了整体前后场空间的流线。后场由于需要满足泳池的实际需求,做了一个围合的小空间。
Culturally, we combine the terrace culture of Nanning to form a central island with the veins of the mountains, forming a viewable surface in the north and south, and at the same time satisfying the interest of viewing and playing. The side is in the form of a gallery to connect the flow lines of the overall front and rear space. Due to the need to meet the actual needs of the swimming pool, a small enclosed space was made in the back yard.
在这版本的基础上,建筑提出了更大的售楼处使用面积需求,所以在进行后一版方案时,我们兼顾了建筑面积的需求,在整体形式上,我们还是希望以一种相对自然的曲线形的设计逻辑去整合空间形式。前场山水一脉,从接待厅到中场,延续梯田的自然手法,结合下沉空间与镂空的部分,用景观的方式弱化不利因素,凸出主要看面的视觉感受,后场泳池突出度假体验的氛围感,廊架设计成仿造水上泛舟的感受。
On the basis of this version, the building proposes a larger demand for the usable area of the sales office. Therefore, in the later version of the plan, we took into account the demand for building area. In the overall form, we still hope to use a relatively natural The curvilinear design logic integrates the spatial form. The landscape in the front field is in the same vein, from the reception hall to the midfield, the natural technique of terraced fields is continued, combined with the sunken space and the hollow part, the unfavorable factors are weakened by the way of landscape, and the visual experience of the main view is highlighted, and the swimming pool in the back field highlights the holiday. Experience the atmosphere, the gallery is designed to imitate the feeling of rafting on water.

这版方案出来后,我们与甲方达成了很大的共识感,整体方案的逻辑和感受是对的。可弧形的景观语汇与建筑的矩形形式的衔接还是存在冲突感。
After this version of the plan came out, we reached a great sense of consensus with Party A, and the logic and feeling of the overall plan were correct. There is still a sense of conflict in the connection between the curved landscape vocabulary and the rectangular form of the building.
如何更好的去做衔接?
如何将建筑与景观真正的融为一体?
如何让空间上形成丰富多元的感受?
How to better connect?
How to truly integrate architecture and landscape?
How to form a rich and diverse feeling in the space?
After several fierce collisions with the construction unit, we asked whether it could meet the building area requirements and at the same time form a semi-arc form with the entrance door of the landscape design and the overall arc-shaped terrace vocabulary. A unified logic? After constant thinking and repeated deductions, a very creative idea gradually paid off.
设计院队在现场就建筑与景观布局做推敲和碰撞,当场确定将建筑与景观语汇形成统一的形式。
The design team made deliberation and collision on the layout of architecture and landscape on the spot, and determined on the spot to form a unified form of architecture and landscape vocabulary.
△建筑平面最终敲定的形式
既然景观的逻辑是弧形的,那建筑何不以一种弧形的圆融统一的形式与景观做一个呼应呢?设计逻辑迎刃而解,从接待厅开始整体的建筑从规划排布以下沉庭院的椭圆形为中心,以一个同心圆的形式向外推演。从接待厅出来后整个的动线可以走一层,整体售楼处的架空,使景观视线上满足视觉的通透性,同时也可以选择弧形楼梯通向售楼处二层。
Since the logic of the landscape is an arc, why not the building echoes the landscape in an arc-shaped, harmonious and unified form? The design logic is easily solved. Starting from the reception hall, the overall building is planned and arranged with the oval shape of the sunken courtyard as the center, and is deduced outward in the form of a concentric circle. After coming out of the reception hall, the entire moving line can go to the first floor. The overall sales office is overhead, so that the sight line of the landscape can meet the visual permeability. At the same time, you can choose the curved staircase to lead to the second floor of the sales office.
设计希望整个接待厅后侧的水景与下沉庭院的水景形成一个连续的空间脉络,把上下层的空间联通起来,所以整个下沉庭院的看面与流水面都根据景观的诉求提出了可行的方案,通过与建筑与室内反复的推演与碰撞,最终得出了落地后的实际规划布局与呈现效果。由于景观设计的先行,最终在整体的空间脉络和设计新式上都得到了极大的创新。
The design hopes that the waterscape at the back of the reception hall and the waterscape of the sunken courtyard will form a continuous spatial context, connecting the upper and lower floors, so the view and water surface of the whole sunken courtyard are feasible according to the demands of the landscape. The plan, through repeated deductions and collisions with buildings and interiors, finally came to the actual planning layout and presentation effect after landing. Due to the pioneering of landscape design, great innovation has been achieved in the overall spatial context and new design.
以往的设计,景观往往是滞后的。作为最后介入整体的空间设计的端口,我们往往被动的接受一些建筑遗留的不利因素,建筑作为主体、而景观作为客体,常常会割裂整体空间的逻辑,将建筑与景观形成相互对立的体系。于景观而言,不利的设计条件往往使得设计难以开展和创新。
In previous designs, the landscape is often lagging behind. As the final port to intervene in the overall space design, we often passively accept some unfavorable factors left by the building. The building as the main body and the landscape as the object often split the logic of the overall space and form an opposing system between the building and the landscape. For landscape, unfavorable design conditions often make it difficult to develop and innovate.
景观前置,景观先行,往往可以让景观作为一个宏观者,站在一个更高的维度与视角上,带着对于建筑景观整体规划的设计逻辑。跨越作为个体的设计边界,统筹设计形式语汇与框架,创造更具创意和心意的设计。
The landscape is placed in the front, and the landscape is the first, which can often make the landscape as a macro, stand on a higher dimension and perspective, and carry the design logic for the overall planning of the architectural landscape. Cross the design boundary as an individual, coordinate the design form vocabulary and framework, and create a more creative and intentional design.
项目展示
Project Display















报名方式
点击文末原文阅读直接报名
园景人俱乐部
1.线上直播
一年内二十五位景观知名实战大咖,为您带来为期一年的视频在线课程,该网络课程一年内无限回放,同时课间可以与名师在线互动交流!
景观行业的最新资讯、实战干货;网红项目背后的故事;景观设计必备实用技术等,皆可在此处获得。
2.订阅需知
A.成为俱乐部成员后,如何进行学习?
关注景观实战online公众号,点击底部景观实战按钮,进入园景人俱乐部园景会员版块,即可开始线上课程。
3.如何加入俱乐部
A.关注景观实战online公众号,点击底部景观实战按钮,进入园景人俱乐部园景会员版块,即可点击成为园景人俱乐部。
扫描二维码加入园景人俱乐部
B.扫描下方二维码,添加园景人客服微信(18221382806),加入园景人俱乐部。
扫描二维码添加微信





































