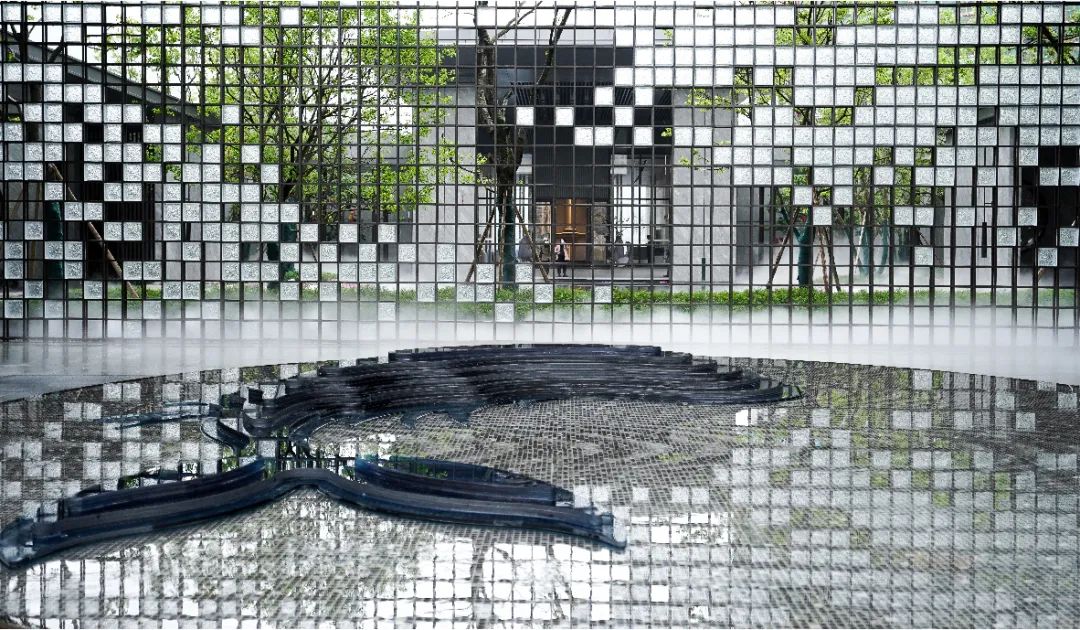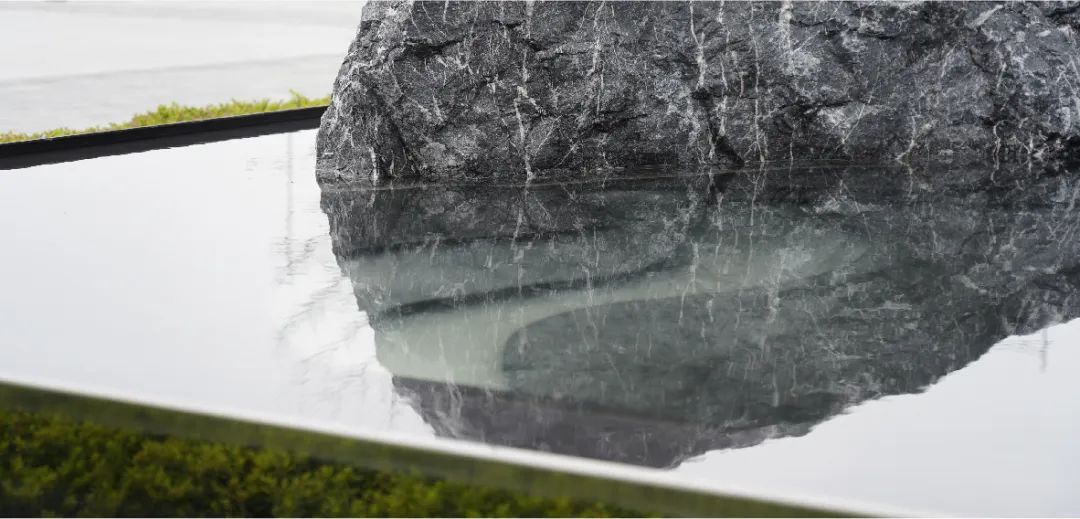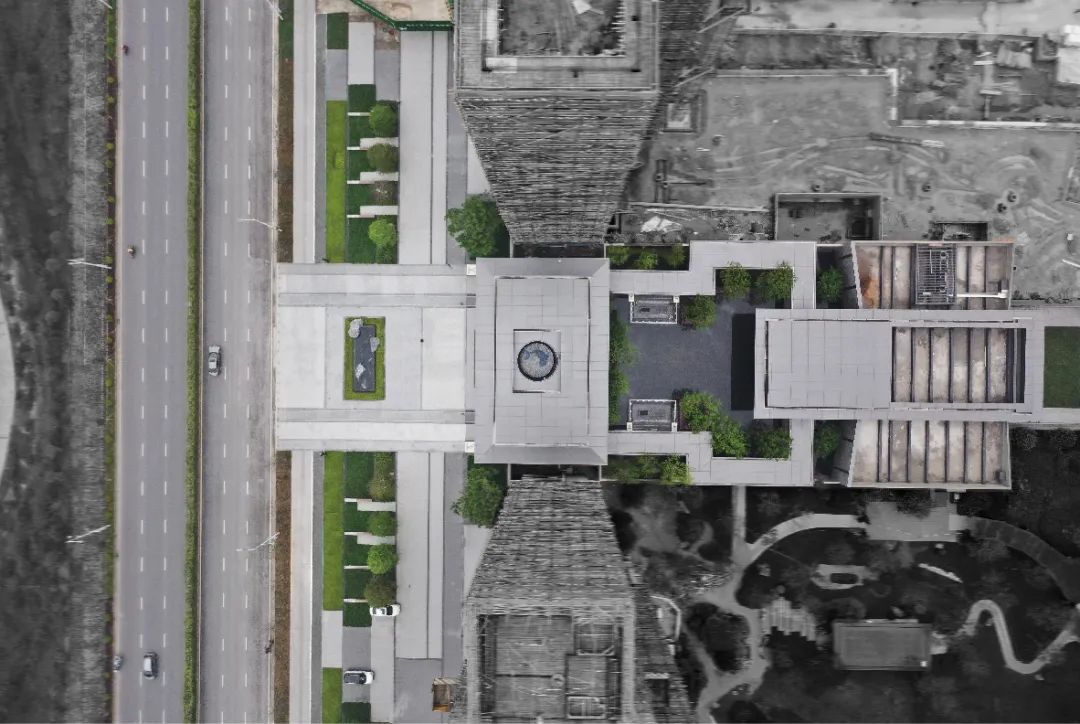 移风当窗
移风当窗
分梨为院
溶溶月色
瑟瑟风声
静扰一榻琴书
动涵半轮秋水
清气觉来几席
凡尘顿远襟怀
Move the wind as a window
Points pear for the courtyard
Dissolved moonlight
The sound of the wind
A bed of music
Moving culvert half wheel autumn water
A few seats to clear the ai
The world is far away
Yuan Ye
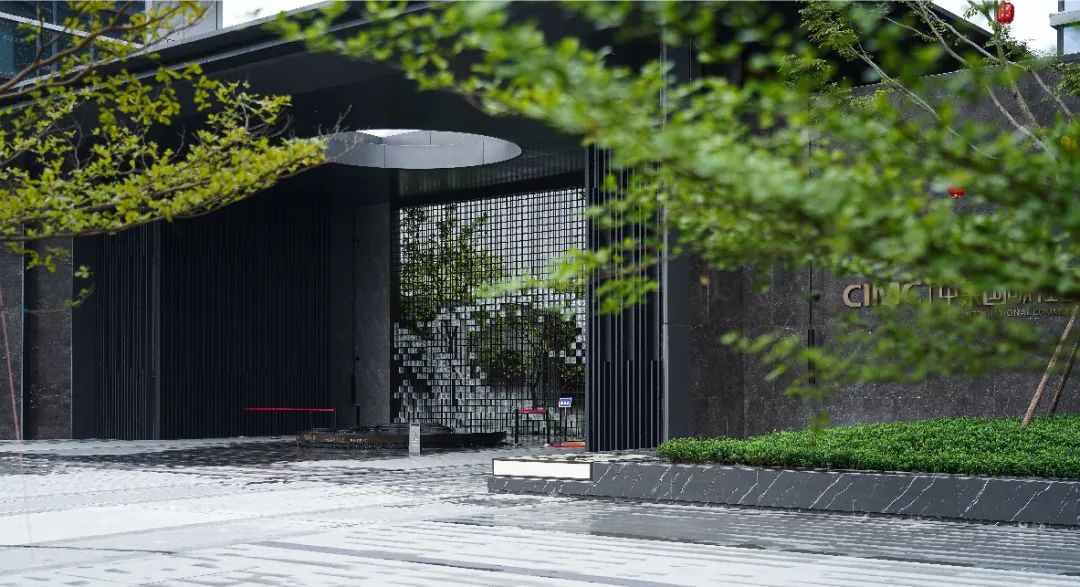
△项目地址位于广东省肇庆市四会县,面朝绥江,背靠贞山,景观资源丰富。项目建筑采用现代风格,以简介的造型和直线条营造挺拔的社区形象,景观运用藏的手法,将细节之处精心打造,把隐奢的质感投放到每个角落,秩序、克制、沉稳、细腻。
The project is located in Sihui County, Zhaoqing City, Guangdong Province, facing Suijiang River and backed by Zhenshan mountain, with rich landscape resources.The architecture of the project adopts modern style, and creates a tall and straight community image with brief shapes and straight lines. The landscape adopts the technique of hiding, carefully creates details, and puts the luxurious texture into every corner,Order, restraint, calm, delicate.

△整个进深空间结合超尺度门头,将依山带水的景观意境融入其中,前广场水景将山水浓缩,遮挡平地视线,与马赛克玻璃幕墙结合,营造出拨开云雾见光明的探索意境。超尺度的门头,在空间上将人的视觉冲击无限放大,礼仪感扑面而来。
The whole depth space is combined with the super-scale door, integrating the artistic conception of the landscape along the mountain belt into it. The water feature of the front square concentrates the landscape, blocks the sight of the plain, and combines with the Mosaic glass curtain wall to create the exploration of peeling away the clouds and fog to see the light.Super scale door head, in the space will be infinite magnification of the visual impact of the people, etiquette sense.

△主入口处打造与门楼穹顶相呼应的水景,增加入口礼仪感的同时,水景的水面在雨天与晴天,带给人不同的感受,或沉稳、或激情,将空间的动静结合,把自然伟力呈现的景观,重新交给自然。
At the beginning of the main entrance, a waterscape echoing the dome of the gate building is created to increase the sense of etiquette at the entrance. At the same time, the water surface of the waterscape brings different feelings to people on rainy days and sunny days, either calm or passionate, combining the dynamic and dynamic of the space and re-giving the landscape presented by the great power of nature to nature.

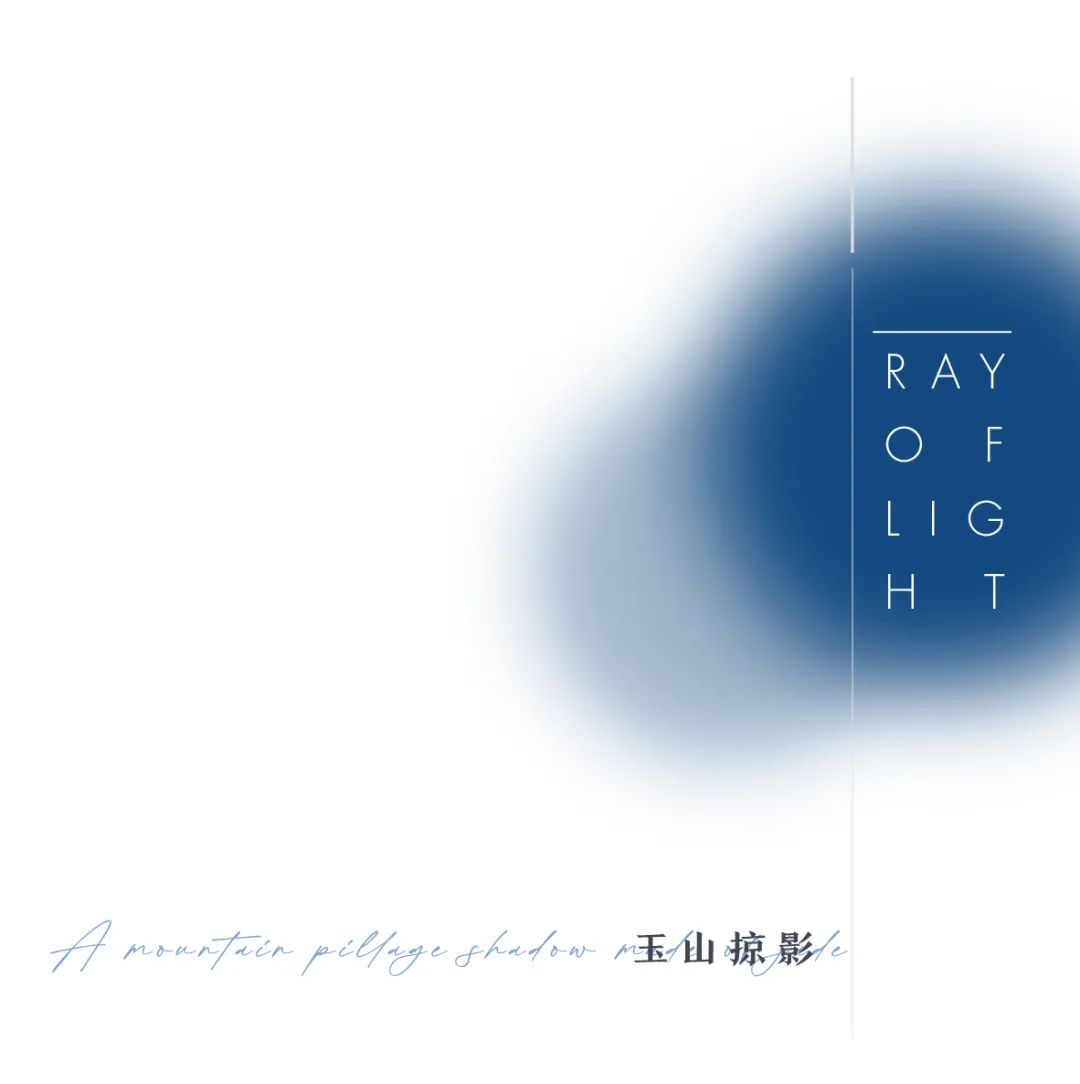

△主入口门楼的玻璃幕墙采用了格栅镶嵌透明烧面玻璃的材质,在空间上弥补了整个门口大开大阖的大气却失匠气,在视觉上将整个中庭的景观渐隐,将人期待的感受进一步压制的同时,舒缓一些情绪,把整个场景中人的感受、情绪的尺度控制在最适宜的程度。
Main entrance gate house of glass curtain wall USES grating Mosaic transparent glass material burning, on the space to make up for the whole atmospheric failed customers-want the door wide open big close, the vision will fade the whole atrium landscape, will a person the feeling of looking forward to further suppress the at the same time, slow and some emotional, the whole scene of human feelings, emotions in the most appropriate way of scale control.

△在大通透空间的处理上,透明玻璃的使用恰到好处,有机的排列组合重现另一片山水,缺漏的位置放任光的逃逸,光线穿透的位置造成光的折射,呈现丰富变化的视觉感受。前后的水景也与幕墙交相辉映,将光影的层次表达得更加立体。
In the processing of large transparent space, the use of transparent glass is just right. The organic arrangement and combination reproduce another landscape. The missing position allows the escape of light, and the position of light penetration causes the refraction of light, presenting a rich and varied visual experience.The front and back waterscape also reflects with the curtain wall, making the level of light and shadow more three-dimensional.
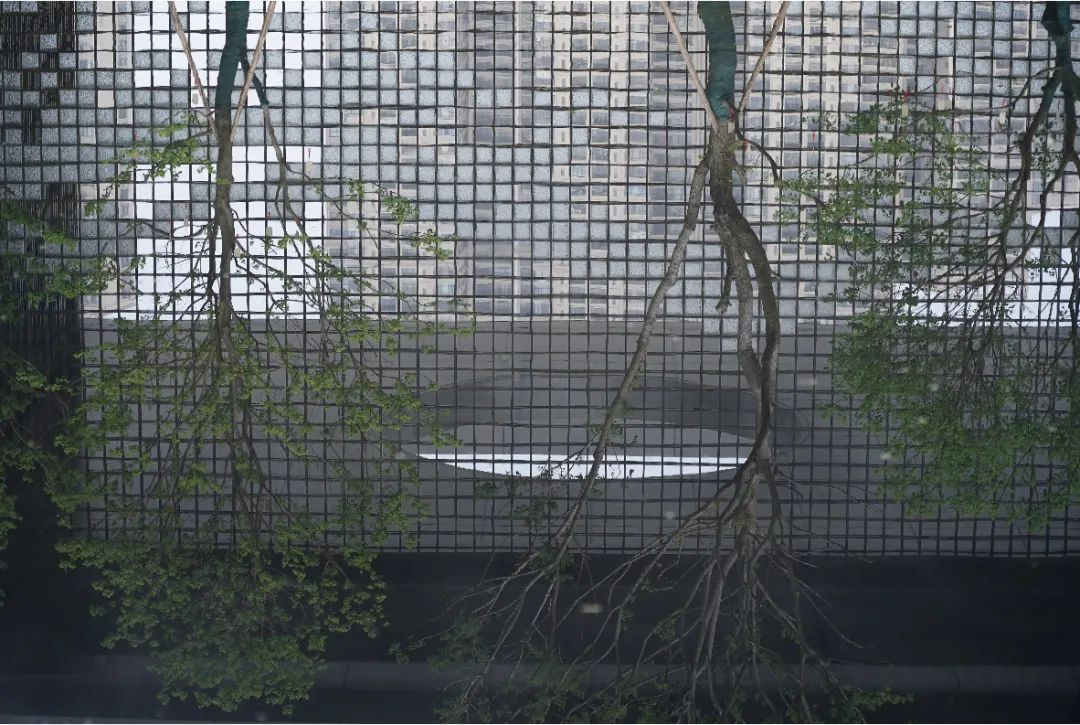
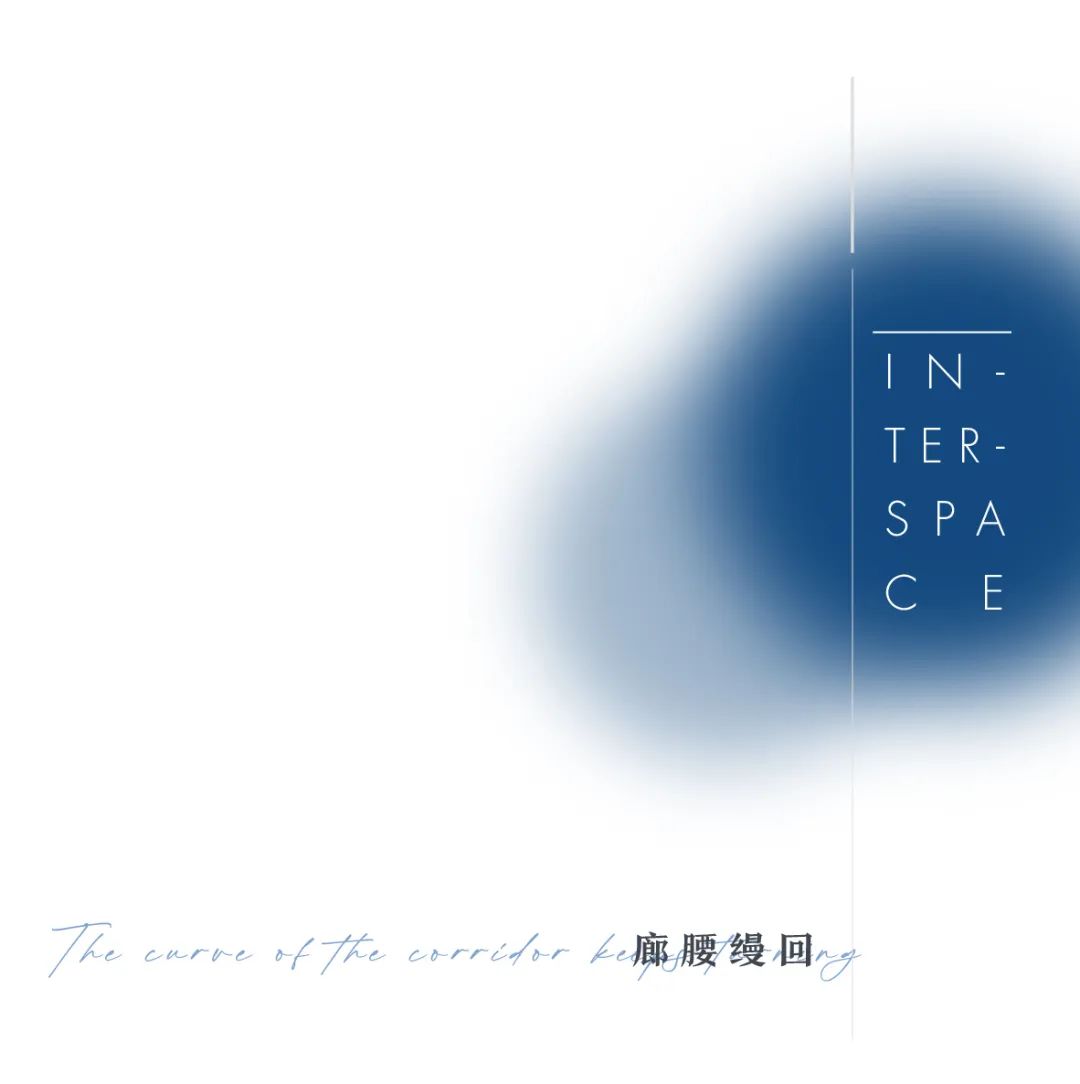

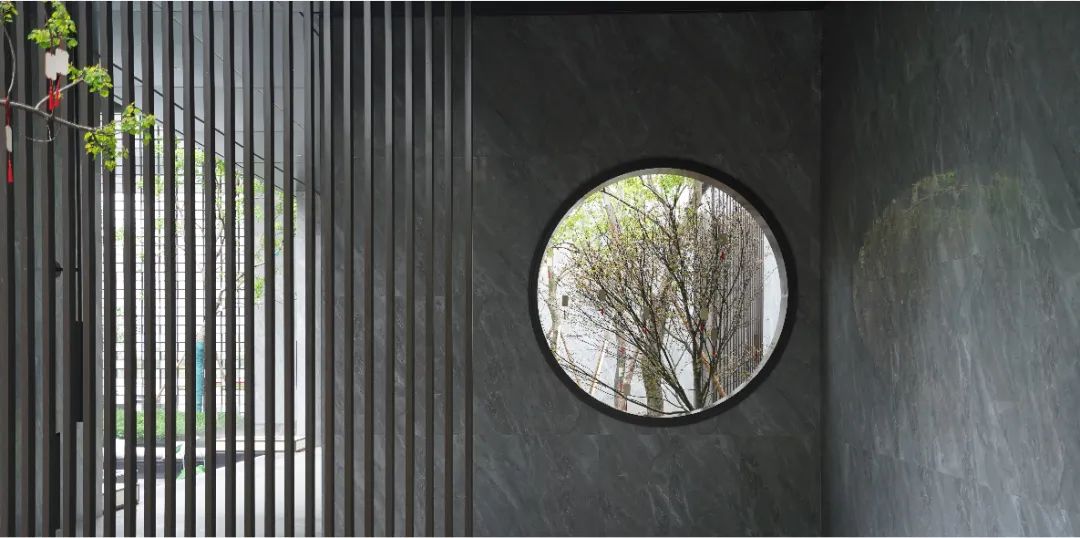
△穿过门楼后的空间,我们将其分割成不同的回廊,在与外部连接的过程中,接景为窗成了主要的手法,把开窗的位置与植物结合起来,我们希望能够达到四季轮转的过程中,每一次人走在这条路上的时候都是不同的感受,在这个四季如春的南方城市里,也能感受到春有春的生机,秋有秋的禅意。
Through the gate house after, we will be divided into different corridors, in the process of and the external connection, scene for window has become the main technique, combine the position of the window and plant, we want to be able to achieve in the process of the rotation of the four seasons, each time when people walk on this road is different feeling, in the south of the four spring-like city,You can also feel the vitality of spring and the zen of autumn.
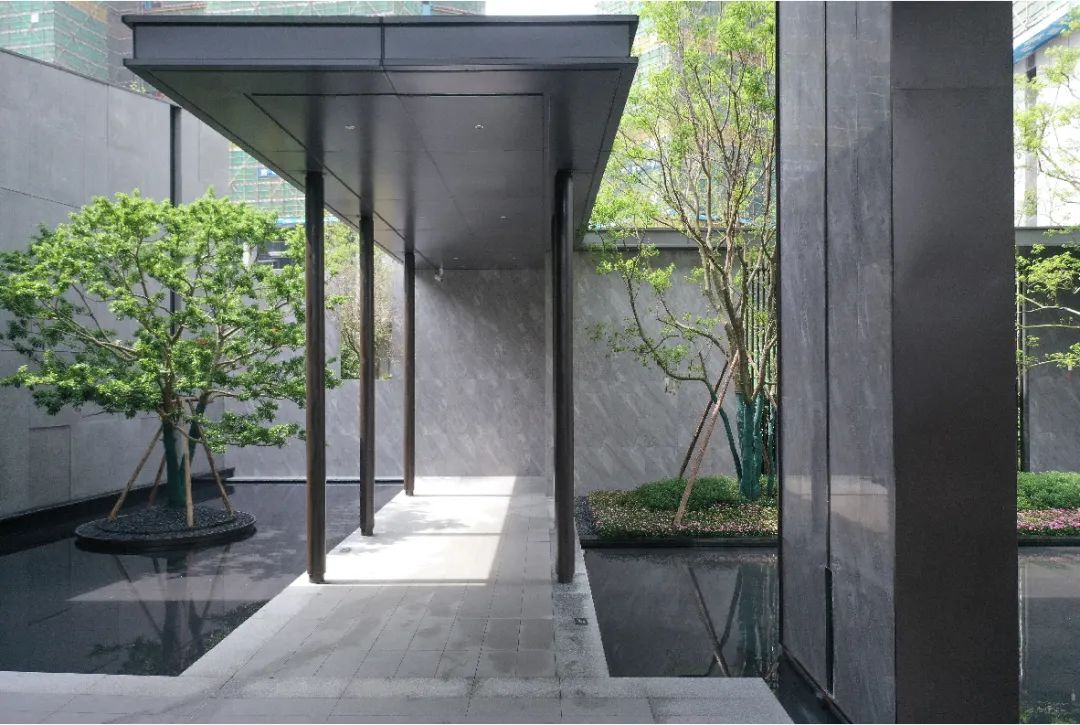

△整个走廊空间里,廊架与窗景的结合,将外部的树影引导进来,光面的墙体材质与树影交错呼应,放大少量树木形成的树影的感受,种植少量乔木后减小了空间整体的负担,让人不会在廊架空间里感到压抑。
In the whole corridor space, the combination of corridor frame and window view leads the external tree shadow in. The smooth wall material and tree shadow echo each other, magnifying the feeling of tree shadow formed by a few trees. Planting a few trees reduces the overall burden of the space, so that people will not feel depressed in the corridor frame space.
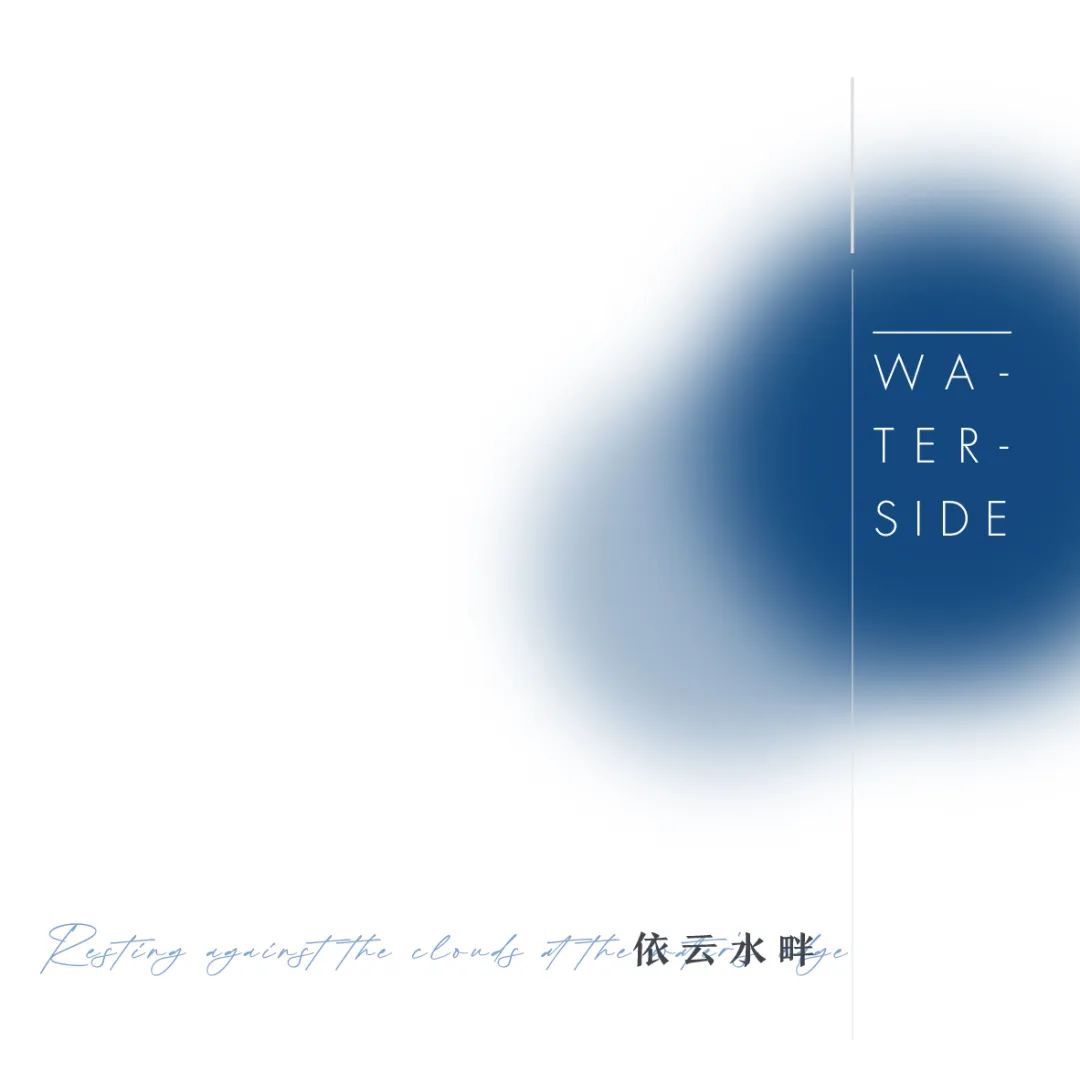

△为了充分得发挥场地的特性,应用周边的景观资源,我们在场地中庭打造了一整块大面积的镜面水,借场地周边的群山,与水景相结合,大气开阔的同时,拥有身在远山湖边的意境,等到初夏来临,虫鸣起伏、静水涟漪的感觉更加意境高远。
In order to fully play the features, application of landscape resources around, we in the atrium of the field to build a whole piece of mirror in a large area of the water, the mountains surrounding the borrow area, combined with the water, the atmosphere of open at the same time, with the artistic conception of lake in the mountains, to wait until early summer comes, the sound of ups and downs, the feeling of calm water ripples has more meaning.
△整个中庭的构造除了为了迎合空间的通透以外,我们采用了方形印章的形态,将整体场地的调性统一起来,简约纵横的线条感,更显隐奢氛围。
In addition to catering for the transparency of the space, we adopt the shape of square seals to unify the tonality of the whole site, with a simple and vertical sense of lines and a more luxurious atmosphere.
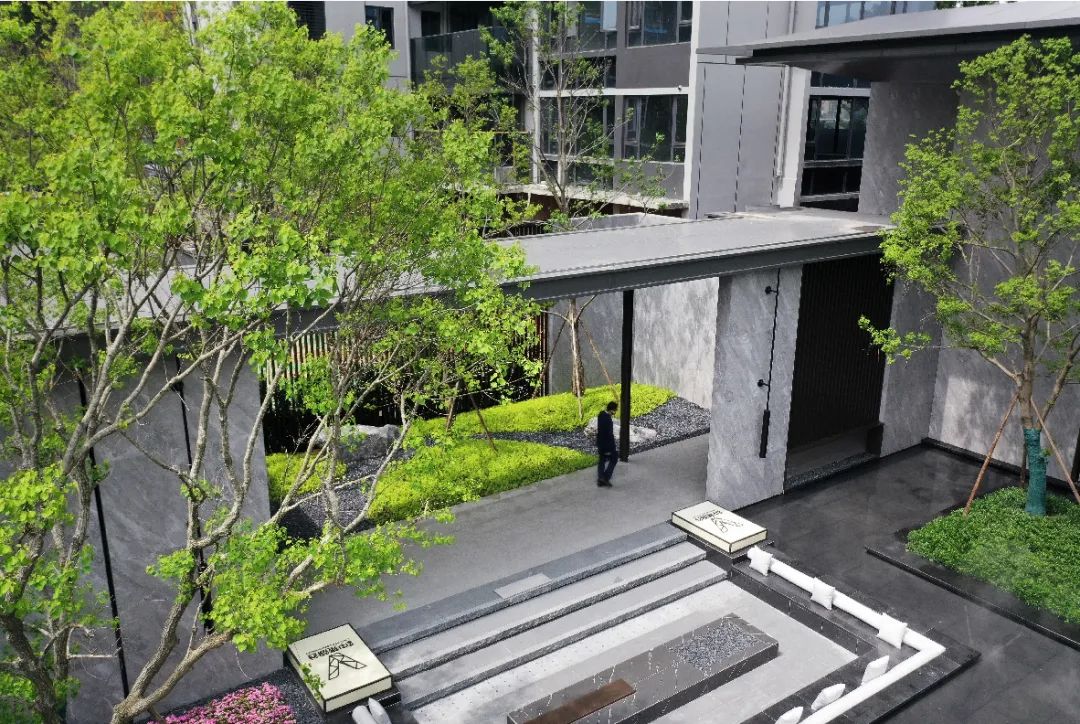


△我们在中庭静水四周分别打造了下凹会客空间,层层拾阶而下,亲临水边而坐,整个场景的感受就像是坐在云海边,水在身边流。
We created concave reception Spaces around the still water in the atrium. Step by step, we sat by the water. The feeling of the whole scene was just like sitting on the sea of clouds with water flowing around us.
项目信息
项目名称:四会中集智谷
景观设计:WEDO/广州域道园林景观设计有限公司
项目地点:四会市贞山街道贞山居委会阅海大道10号
设计面积:84232㎡
项目业主:中集产城四会项目公司
业主团队:林彦龙、胡炎平、叶伟琪、何景航、陆汝辉、吴月坤
建筑设计:深圳市华阳国际工程设计股份有限公司
室内设计:深圳市昊泽空间设计有限公司
园建施工单位:福建棕榈城镇发展有限公司
绿化施工单位:福建棕榈城镇发展有限公司
设计时间:2021年3月
建成时间:2022年3月
项目摄影:域道设计品牌部

