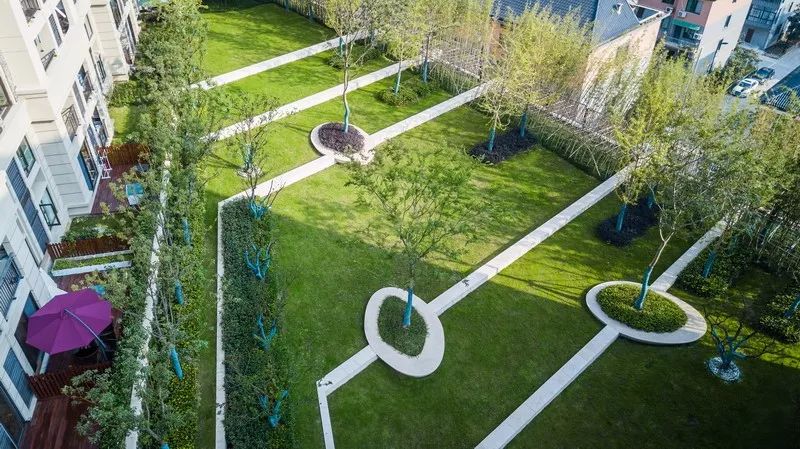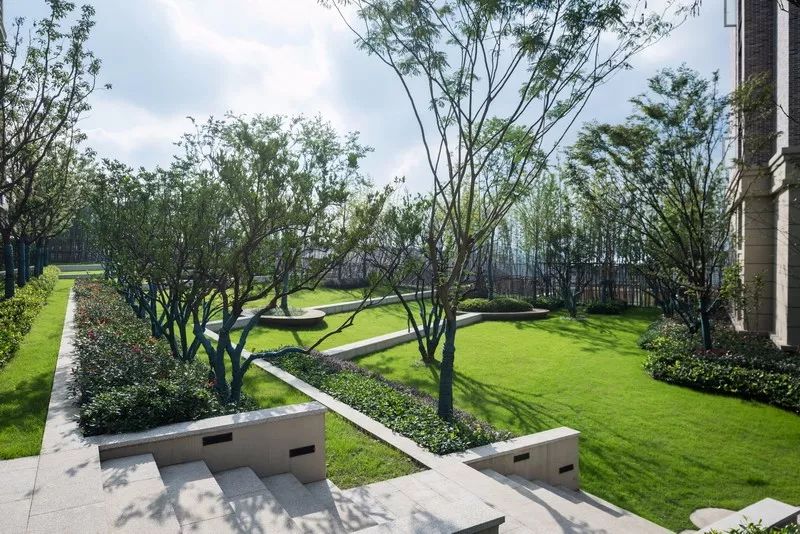普利斯设计集团住宅景观设计:万科锦云坊
Vanke Jin Yun Fang, Residential Community, designed byPlace Design Group
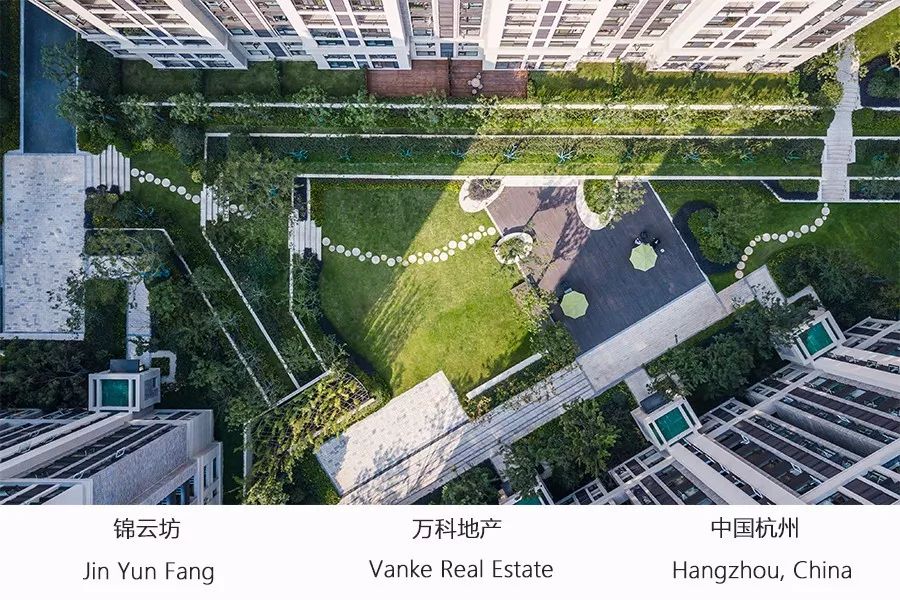
锦云坊项目位于环境优美的杭州良渚文化村,之前我们已经介绍过普利斯设计集团参与到良渚文化村建设中的多个景观项目,今天,我们一起来了解一下已建成的锦云坊项目。
In Liangzhu New Town, a place with exquisite environment, Place Design Group have been engaged in the landscape design of lots of projects . Today, we will introduce Jin Yun Fang, one of our completed projects in the town.
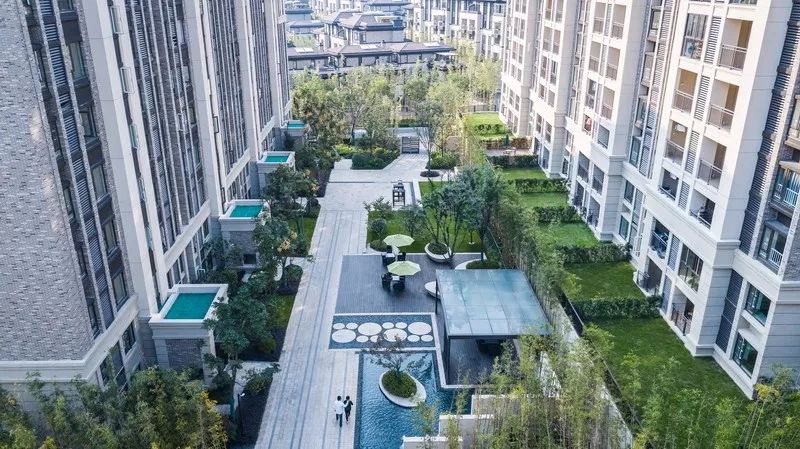
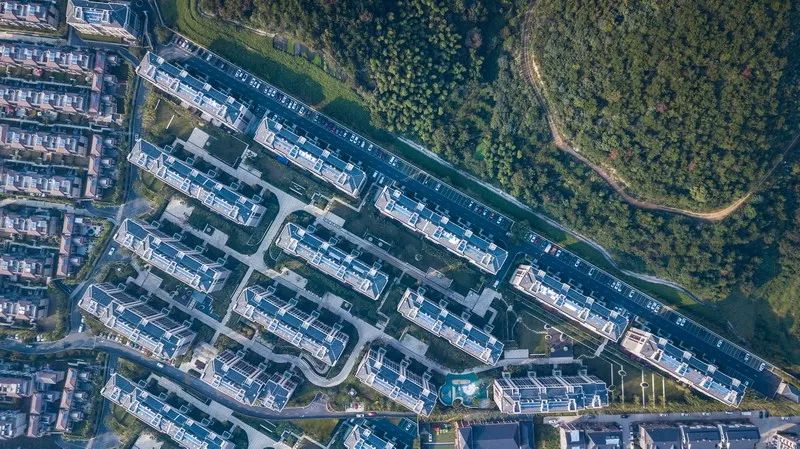
对云与竹元素恰到好处的运用以及对景观空间布局的把握是该项目的亮点。景观设计抽象化了云与竹这两个元素,形成了云影以及竹意等极具东方意境的特色组团。
Cloud and bamboo concepts are well used and the landscape placement is elaborately arranged. As a result, distinctive oriental themes like shadow of the cloud and charm of the bamboo are created.
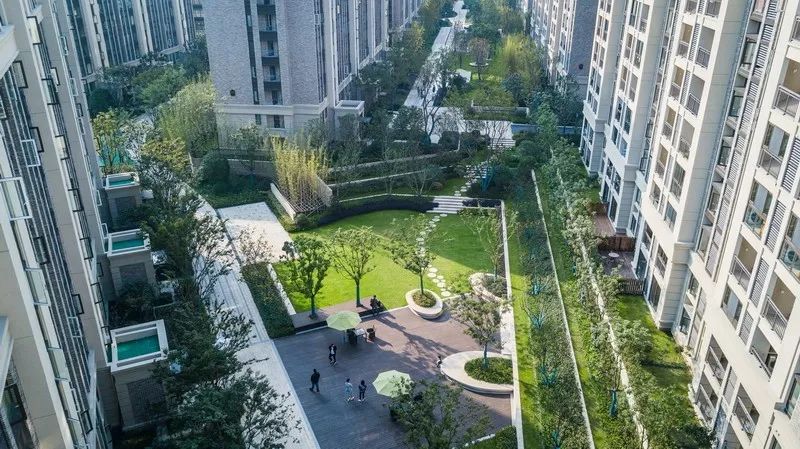
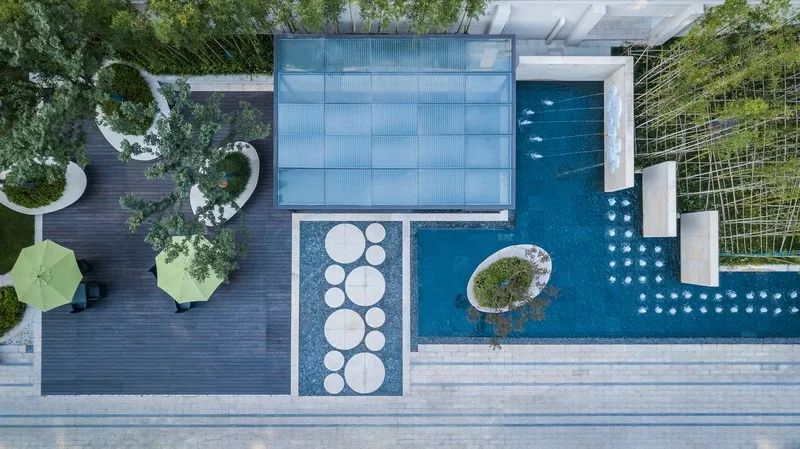
流云雕塑立于草丛之中;
Sculptures in the shape of clouds are positioned in the open lawns.
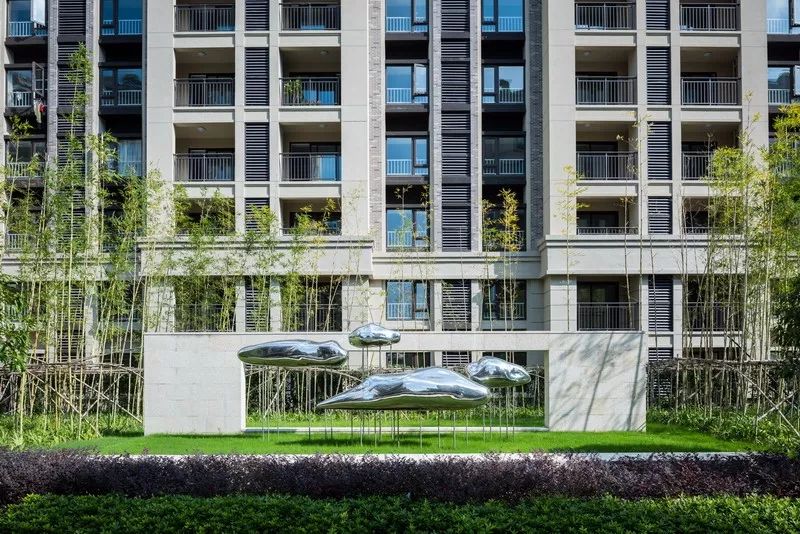
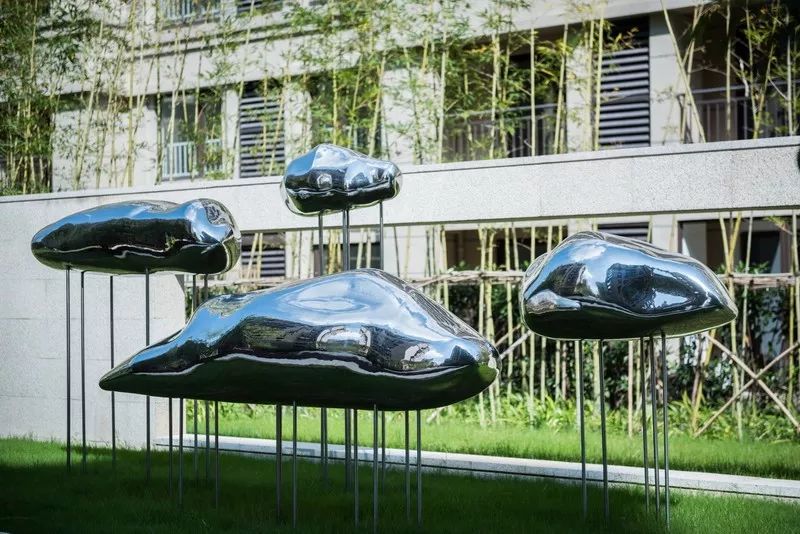
写意的云汀步与周边环境完美融合,或嵌于地面铺装之间,或落于阳光草坪之中,兼具美观性与功能性;
Stepping stones, which are abstracted from the cloud concept, are uniquely designed to perfectly match the surrounding environment. Some are embedded in the ground pavement; some are decorated in the open lawns, offering both artistic and functional value.
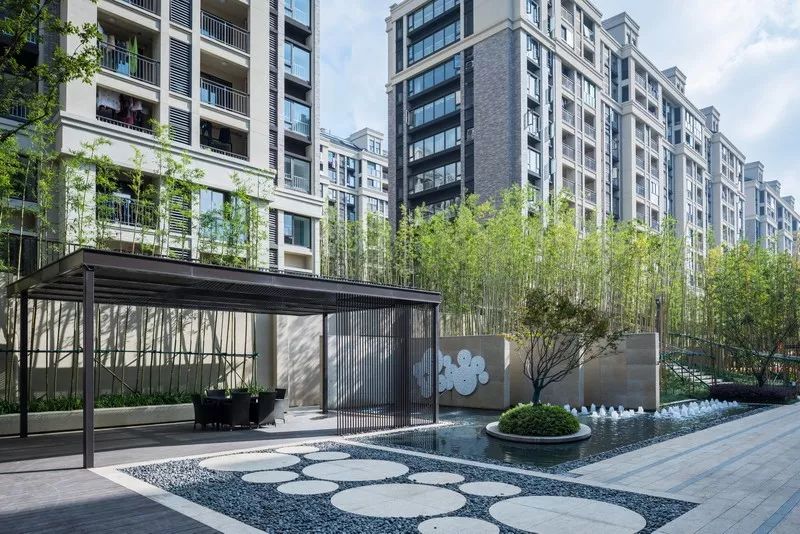
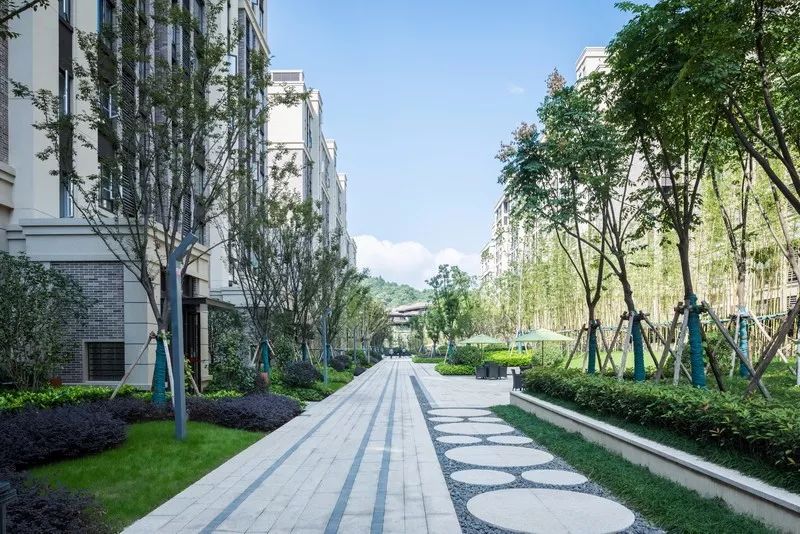
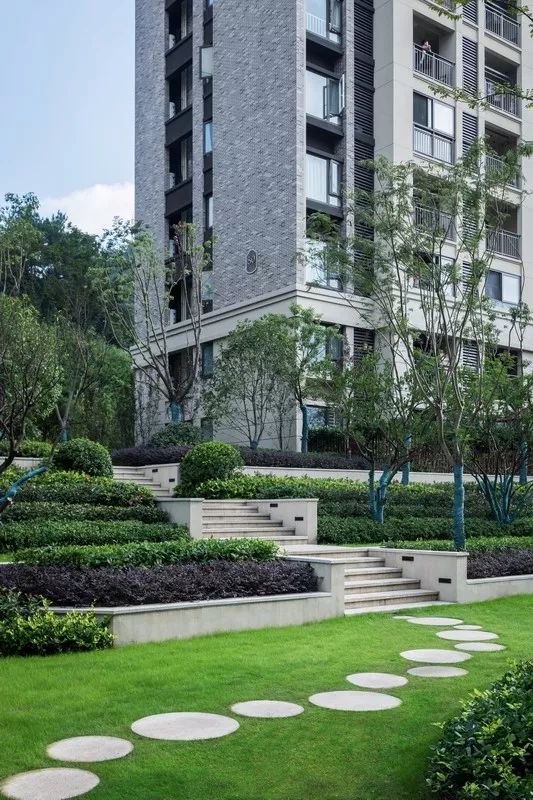

精心设计的树池坐凳被自然的安置在草阶与休憩平台,宛若云朵留在地面的投影;
The tree grates, which also function as stools, are naturally positioned in the step lawn and the recreational zone, like shadows of the clouds on the ground.
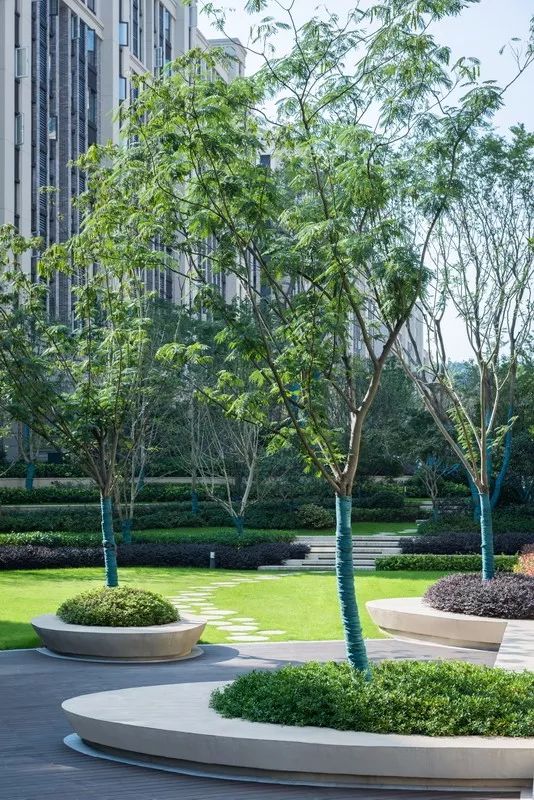
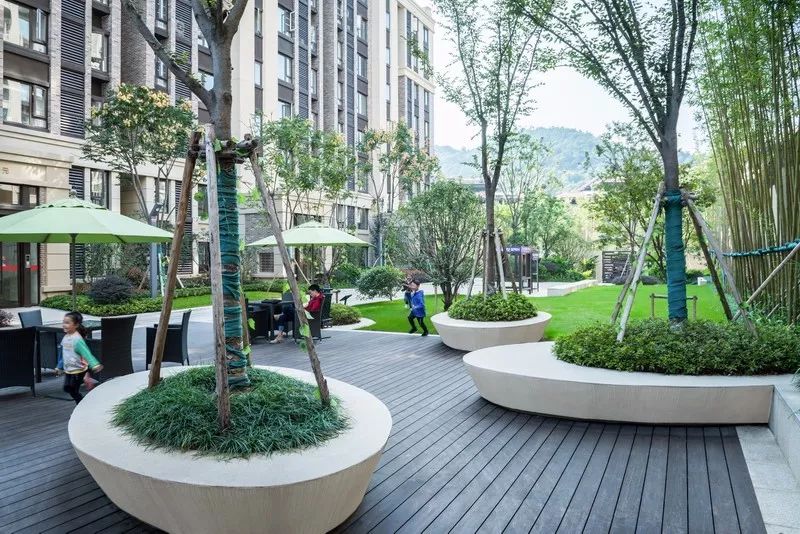
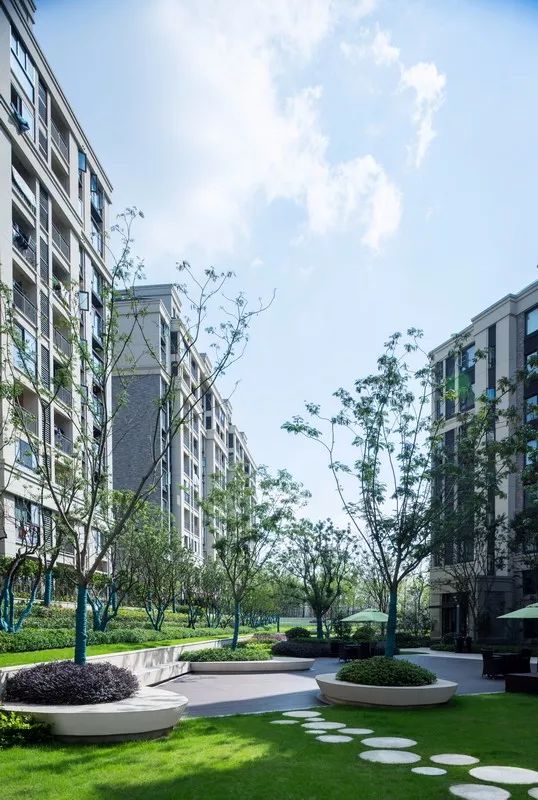
云元素在儿童活动场地的设计中得到了着重体现。游乐场的整体造型、地面细节装饰以及云朵造型的儿童学步墙,无不充满云的气息。
The use of thecloudconcept is emphasized in the design of the Childrens playground. No matter the integral shape, the ground decoration or the wall for todllers in the shape of clouds, they all firmly connected with the cloud.
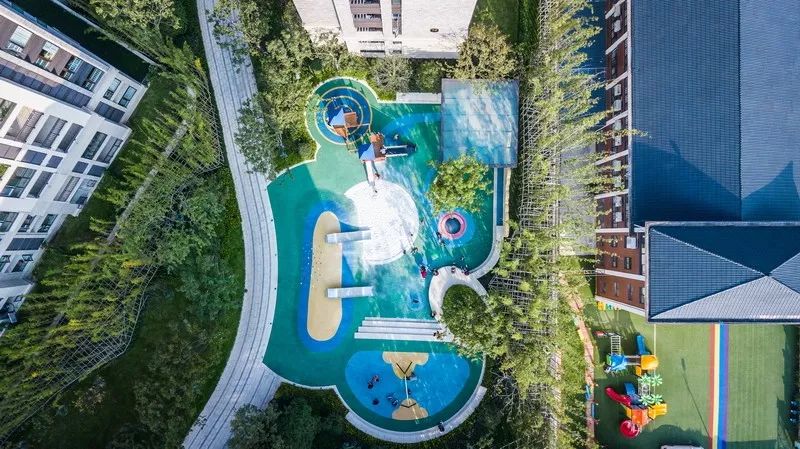
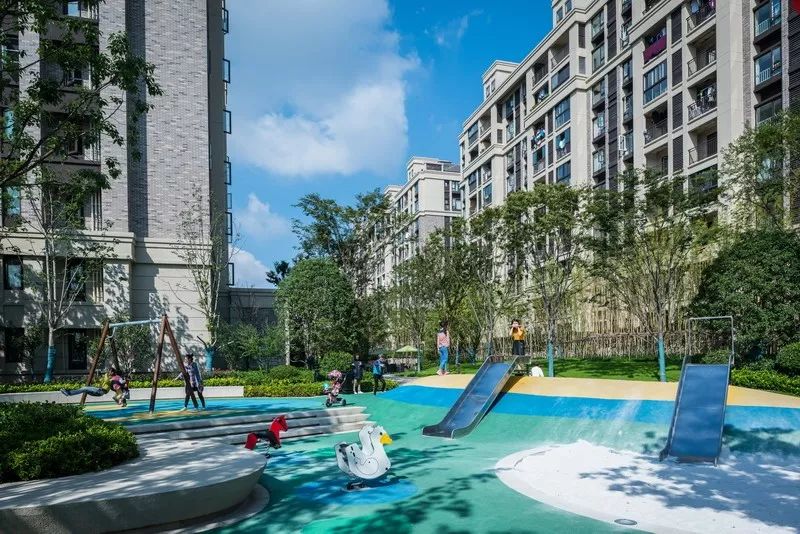
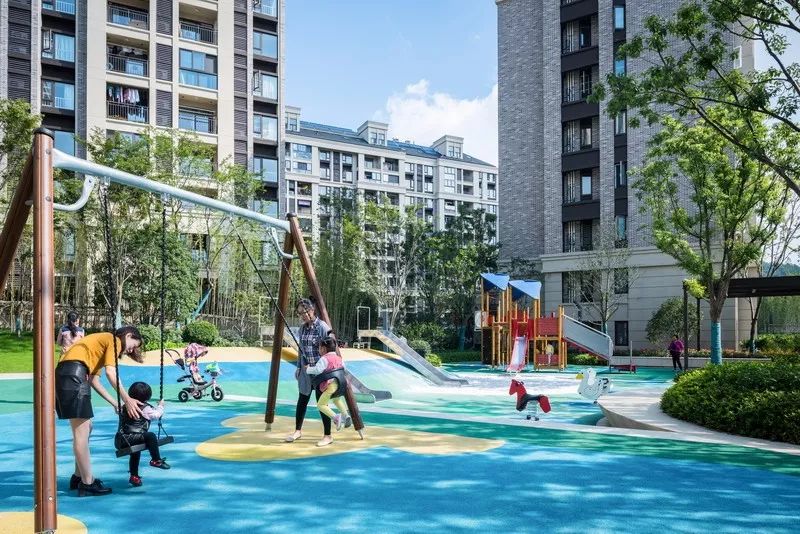

再来看竹,繁密的竹林裹挟着步道,形成一道天然屏障,远离喧闹。加之项目地周边的原生竹林,这一竹意使得社区内的自然氛围更为浓郁。
Dense bamboo groves line along the footpath, which look like a natural screen, providing isolatation from the bustling environment. The natural atmosphere of the project is enhanced by the charm of the bamboo groves, with the native bamboo forest in the town.
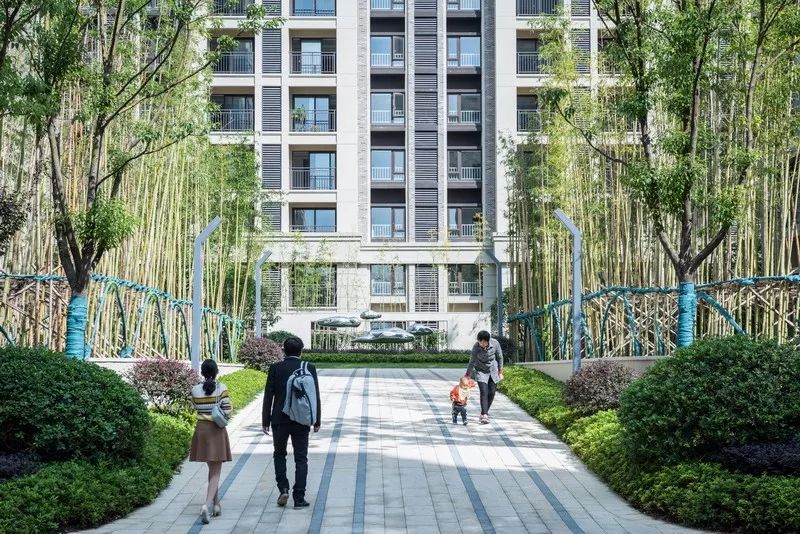
项目中廊架的设计抽象化了竹元素,圆截面的纤细钢管构成细密线条感的竹帘,它们与廊架后排的真实竹林一虚一实,形成鲜明对比。
The design of the corridor is abstracted from the bamboo concept. Corridors are made up of steel tubes with circular sections, which create a feeling of a bamboo curtain. The virtual bamboo curtain contrasts with the real bamboo grove behind the corridor.

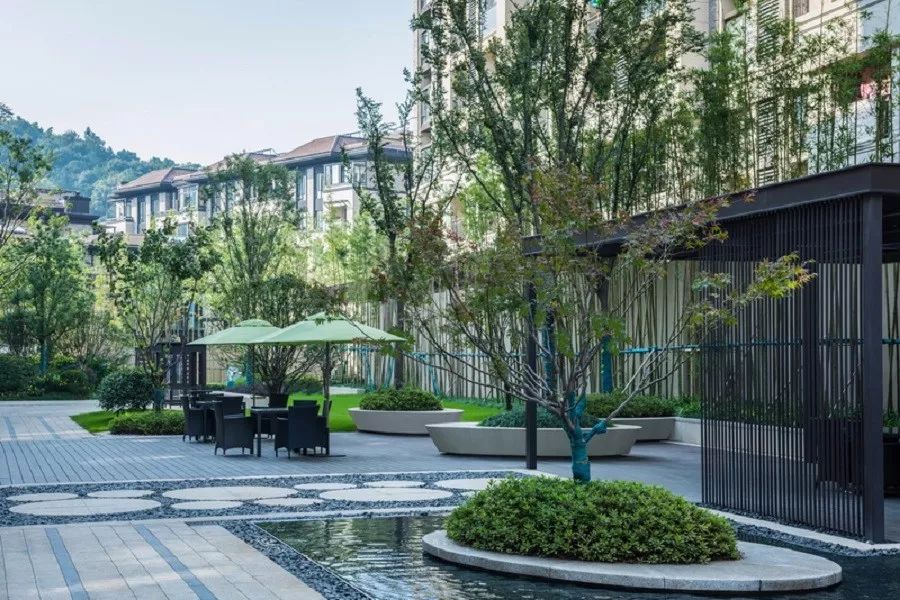
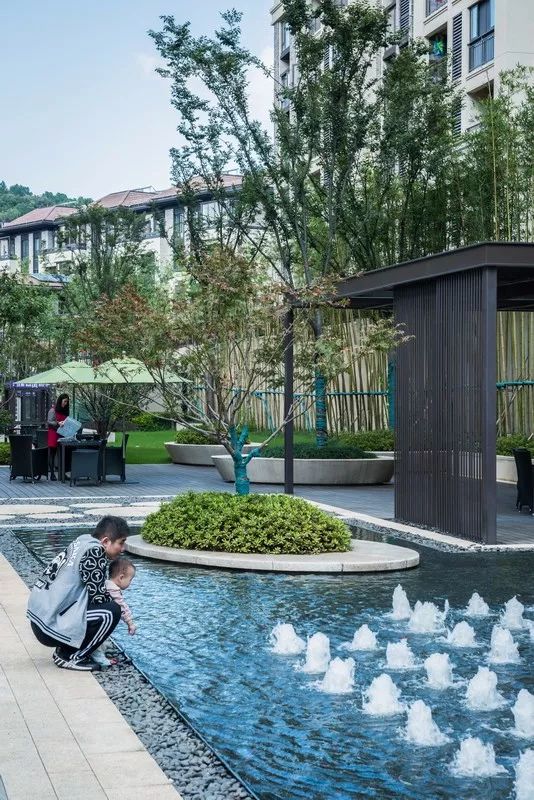
该项目的景观空间布局也值得一提。项目地地势北高南低,从南侧主入口一路北上,轴线两侧的浓密竹林结合步道,带给住户漫步于山地竹径间的体验。
The space arrangement is also worth mentioning. There are distinct altitude differences in the terrain of north and south area. Walking upward from the main entrance in the south, residents can find bamboo symmetrically lining along both sides of the footpath. A feeling of having a stroll in the mountains amongst bamboo trees is created for residents.
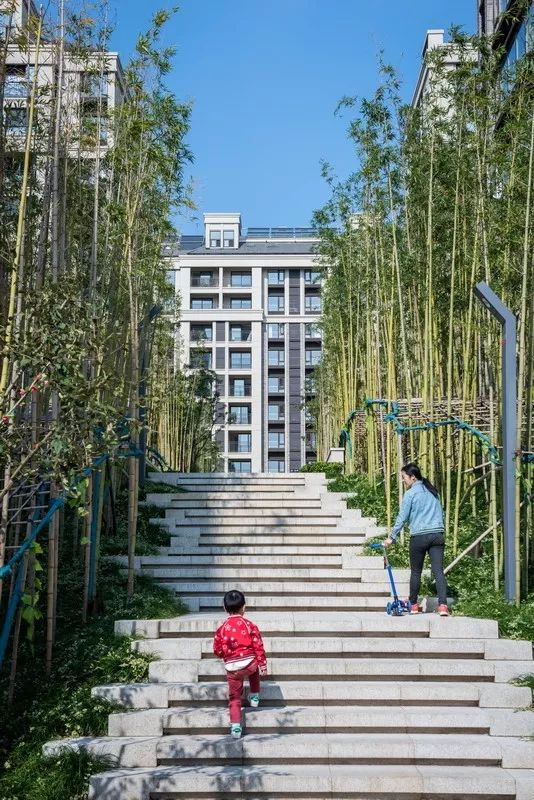
东部区域空间开阔、地势相对平缓。设计师通过对大面积草阶的设计,既对地势高差进行了过渡,也为住户提供了一片大尺度的绿植空间。
The eastern area is relatively open and flat. The vast use of open lawns not only neutralize the altitude difference, but also offer a large green space for residents.
