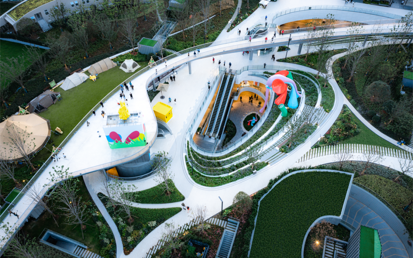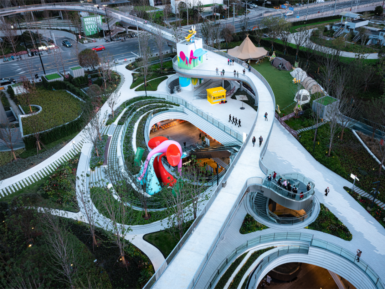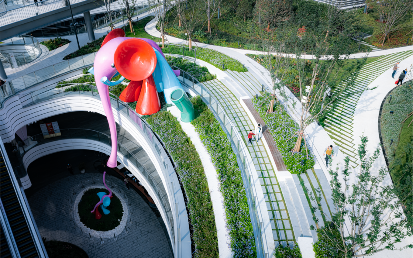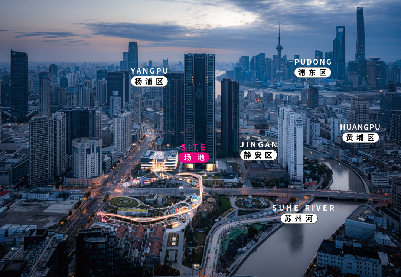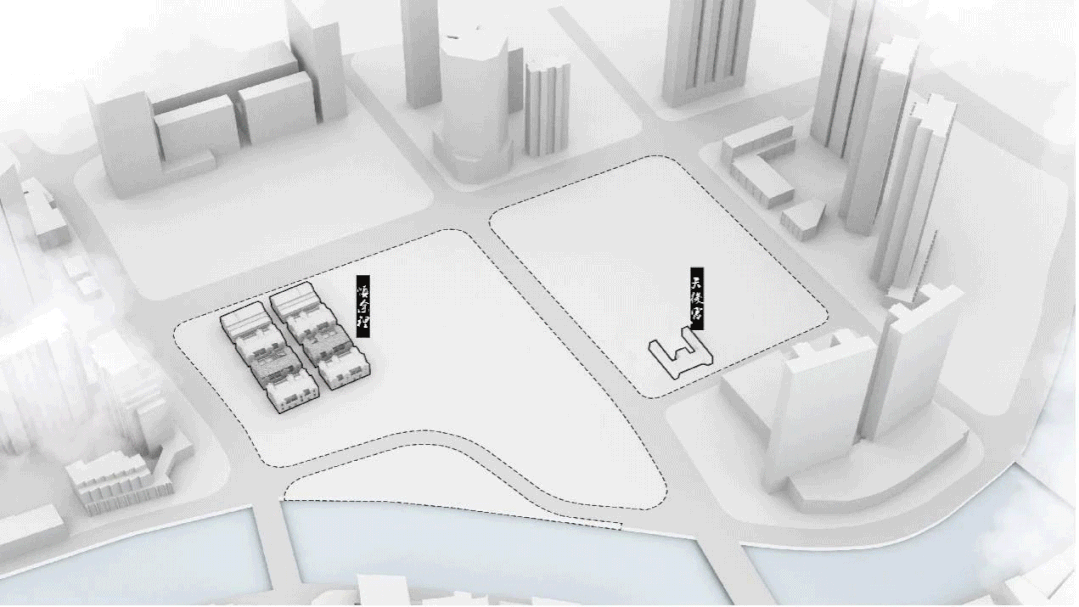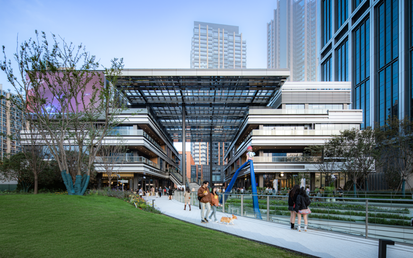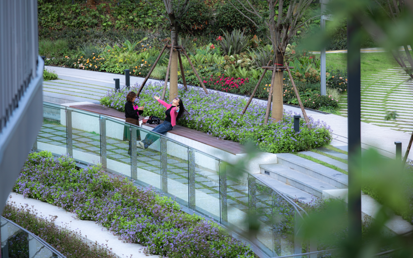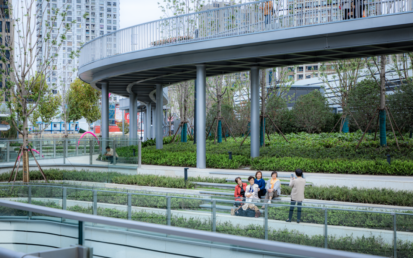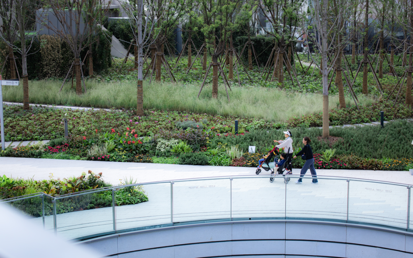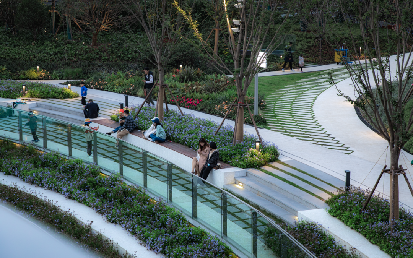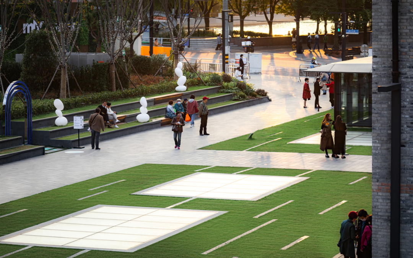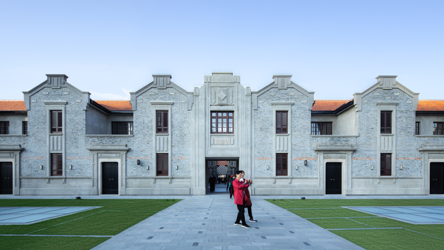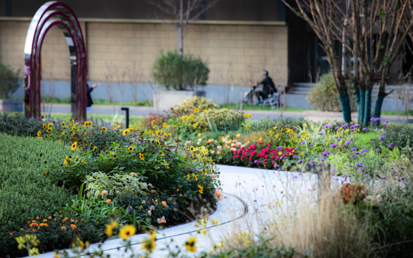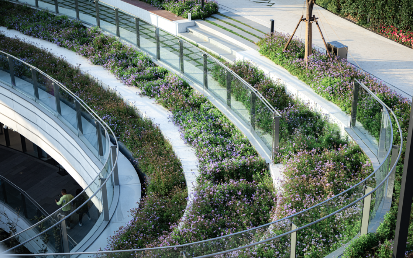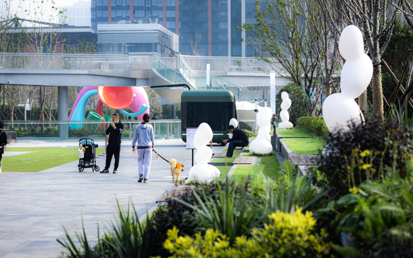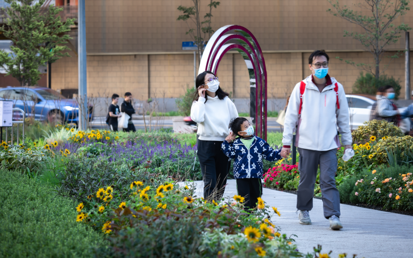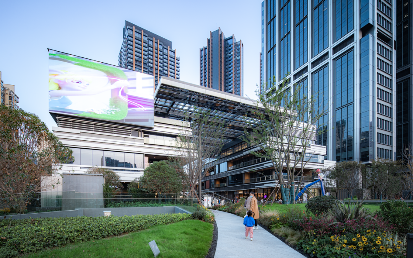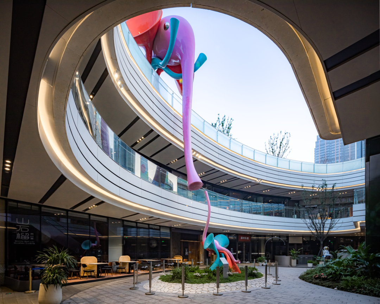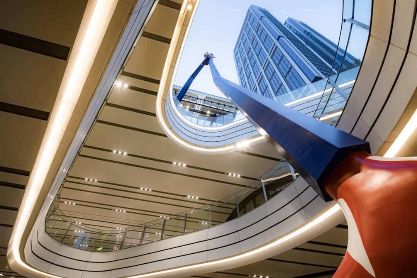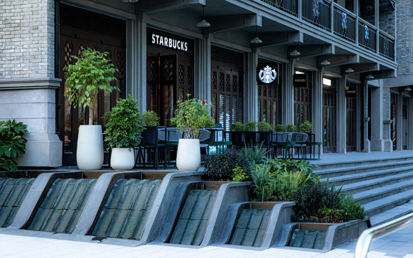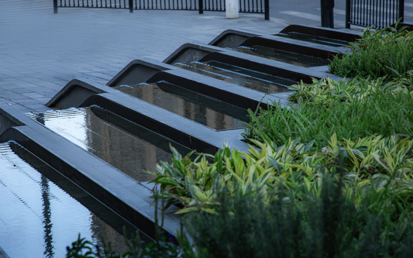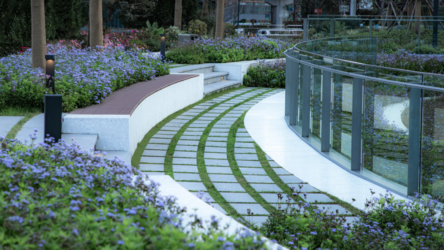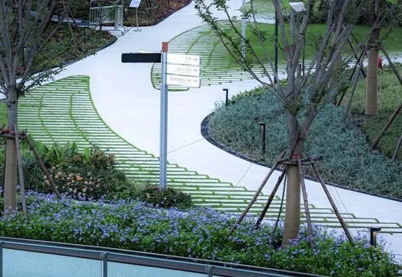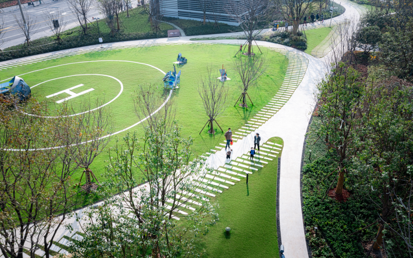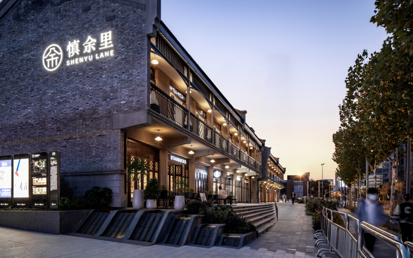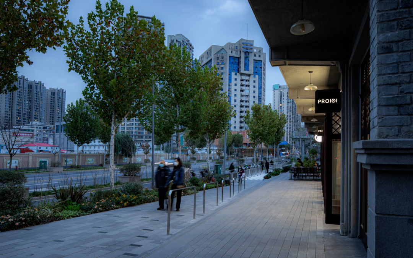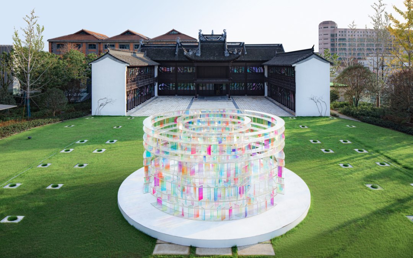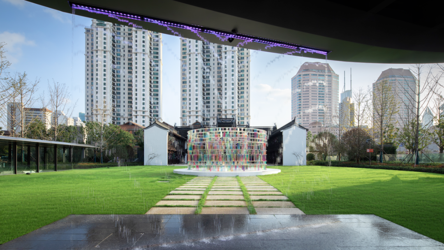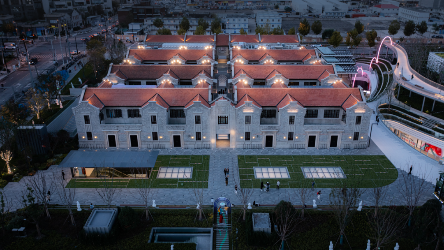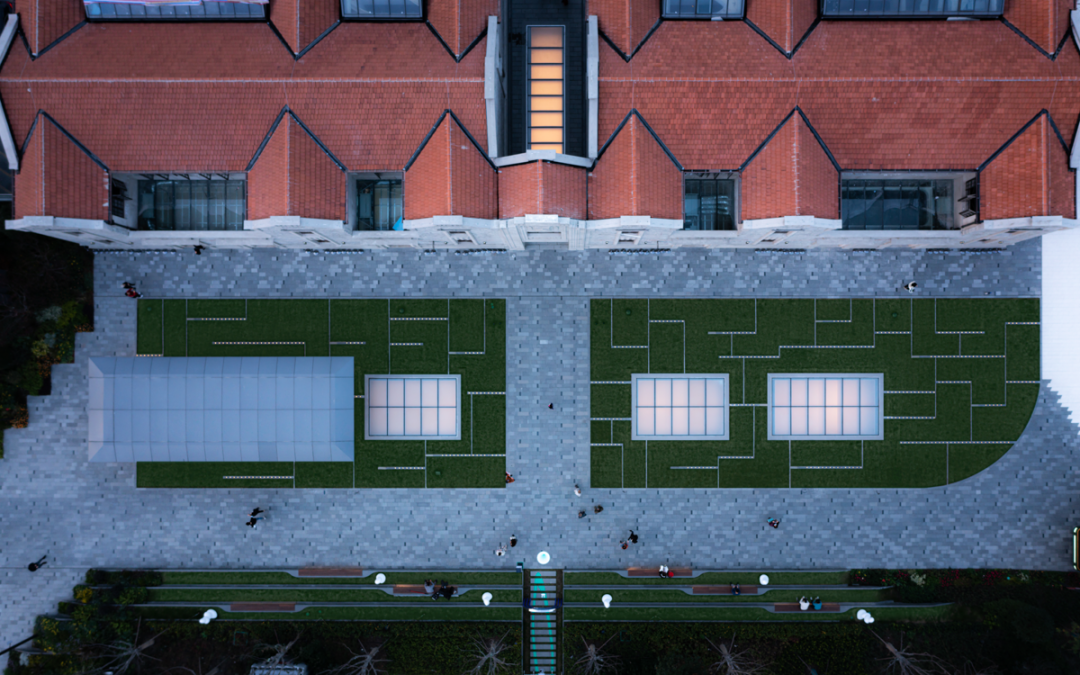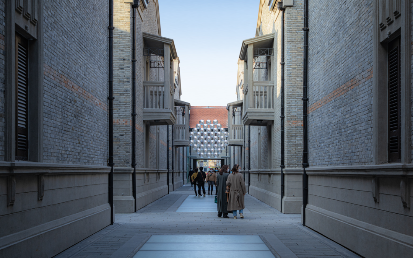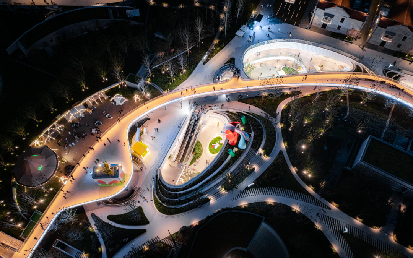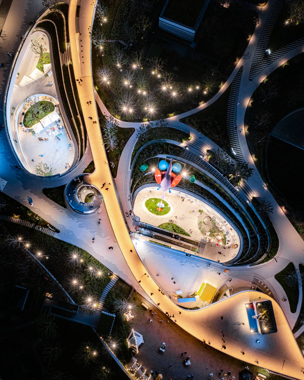
“用疏密的主次动线链接自然、城市、历史,
串联场地中的2个重要文化遗址、
6个“峡谷洞口”以及办公塔楼,
“城市峡谷”商业空间沿洞口展开。”
The design uses hierarchical routes to
connect the natural environment,
urban space, city history, two major cultural sites,
office blocks, and six valley entrances.
Commercial areas named “City Valley” spread
along the entrances.
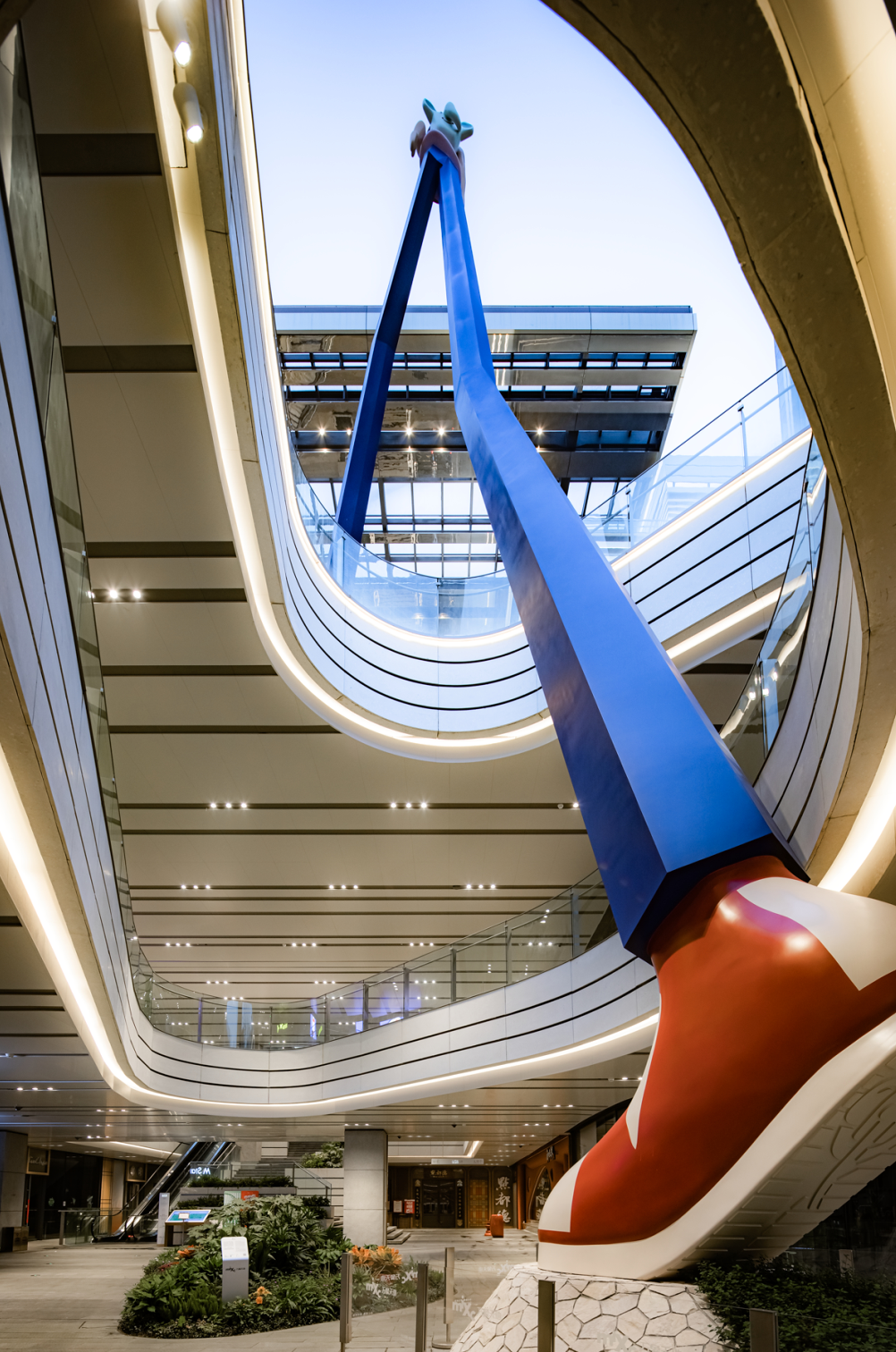
"空间设计的完成是由使用者和人共同完成的"
都市微绿空间里的治愈系生活图景
第三空间里的自然疗愈花园
用优质的工艺铸就精致化城市公共空间
守护城市空间里有关岁月的时光印记
"The completion of the space design is done
by both the user and the person"
The healing life picture in the urban micro-green space
The natural healing garden in the third space
With high-quality technology to cast a refined urban public space
Protect the time mark of time in the urban space
PROJECT INTRODUCTION
项目概述
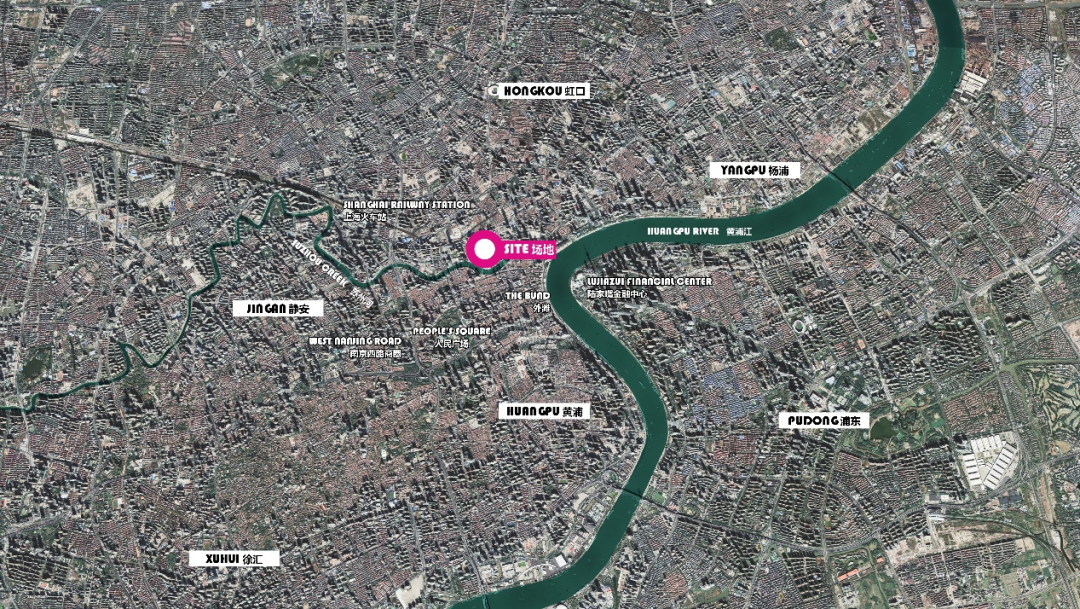
苏河湾万象天地(苏河湾中央公园)紧邻上海母亲河苏州河,是苏河湾片区的核心区域,与周边南京东路人民广场、外滩联系紧密,更是静安区未来发展的重点。城市主干道横穿场地,将其分为东西两个地块。
Suhewan Park is in the core of the Suzhouwan area and adjacent to the Suzhou River, the mother river of Shanghai. It is closely connected to Peoples Square and the Bund, which are the development focal points of the Jingan District. The citys main road intersects the site, dividing it into east and west two parts.
周边高楼林立,密集的建筑群让城市空间拥挤而压抑,缺乏生机与活力。场地内保有独特的文化遗址天后宫和慎余里,如何用景观回应上海包容的文化特质,在公共空间体系中体现黄浦江文化及海派文化的内涵,成为本次设计的切入点。
A dense series of skyscrapers makes this urban area constrained in space and lacking vitality. Considering the unique cultural relics, such as Tiangong Palace and Shenyu Lane, this design makes commitments to reflect the inclusive culture of Shanghai and represent the connotation of Huangpu River culture and Shanghai culture in public space.
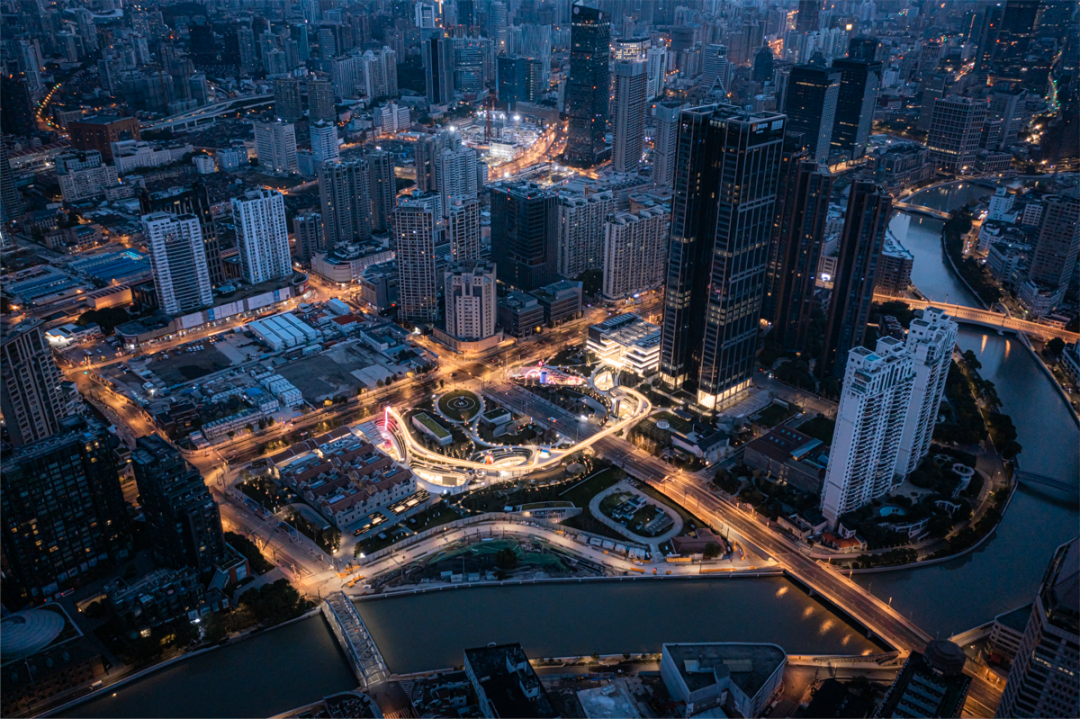
DESIGN STRATEGY
设计策略
城市中心区域的大型公园是日常生活的发生地,更是林立高楼间不可多得的休憩之所。为了满足社会生活中人们对于自然、休闲、娱乐的多样化追求,设计用疏密的主次动线链接自然、城市、历史,串联场地中的2个重要文化遗址、6个“峡谷洞口”以及办公塔楼,“城市峡谷”商业空间沿洞口展开。
The center area of a big park is famous for daily activities. It is a precious resting place among concrete forests. To satisfy peoples pursuit of nature, recreation, and entertainment in social life, Lab D+H SH uses hierarchical routes to connect the natural environment, urban space, city history, two major cultural sites, office blocks, and six valley entrances. Commercial areas named “City Valley” spread along the entrances.

流线型的道路、种植系统与地面开口形成对话,精心布置的花境在城市公园中创造出自然野趣。线性的连桥衔接城市与滨水,丰富步行体验,从空中激活整个场地。横跨东西地块的天桥创造出富有变化的尺度与空间层次,步行其上可以感受到扑面而来的苏州河两岸自然与城市景观。梯田式台阶将公园的自然从地面层引入地下,通过多元的植物设计,丰富空间体验,激发商业的生机与活力。精心设计的艺术装置在视觉层面引导了垂直动线,将人们从开阔的地面引入地下开放式商业,探索其内在魅力。
The streamlined road system, plant system, and ground entrances interact and form a vast urban landscape. The carefully arranged flower border brings the beauty of natural wildness into the city park. Linear sky bridges connect metropolitan and riverside areas, enriching the walking experience and bringing vitality. The footbridge across the east and west parts creates a varied scale and spatial hierarchy, allowing pedestrians to experience the nature and urban landscape along the Suzhou River. The terraced steps introduce nature from the ground floor to the underground. Diversified plant design enriches the space experience and stimulates commercial vitality. Sophisticated art installations visually guide the movement, leading people from the open ground to the underground commercial area.
都市微绿空间里的
治愈系生活图景
"空间设计的完成是由使用者和人共同完成的"
一个提供当代人娱乐消费的地方,
市场消费模式干预的前提是参与性和互动性。
而参与互动的核心是“人”,
人的感受就是空间设计的核心诉求。
作为设计的原则坐标,
人应该成为十分重要的指标考量。
"The completion of the space design is done together
by both the user and the person"
A place to provide entertainment and consumption
for contemporary people,
The premise of market consumption mode intervention is participation and interactivity.
At the core of the interaction is "people",
The human feeling is the core appeal of space design.
As a principle coordinate for the design,
People should be a very important indicator for consideration.

上海苏河湾万象天地作为一个网红项目,“城市峡谷”的设计理念,又或者说项目极具说服力的天空视角,毫无疑问已经获得了广泛的认可。两层地下商业空间嵌入“峡谷”之中,“峡谷洞口”的边缘通过层层退台的地景设计与地面绿地相连。场地空间的丰富度和立体性,哪怕只是通过朋友圈的分享,也让人过目难忘。
As a web celebrity project, Shanghai Suhewan Vientiane Worlds design concept of "city Canyon", or the persuasive sky perspective of the project, has undoubtedly been widely recognized. The two layers of underground commercial space are embedded in the "canyon", and the edge of the "canyon entrance" is connected with the ground green space through the landscape design of the retreating terrace. The richness and three-dimensional of the space, even only through the circle of friends, is also unforgettable.
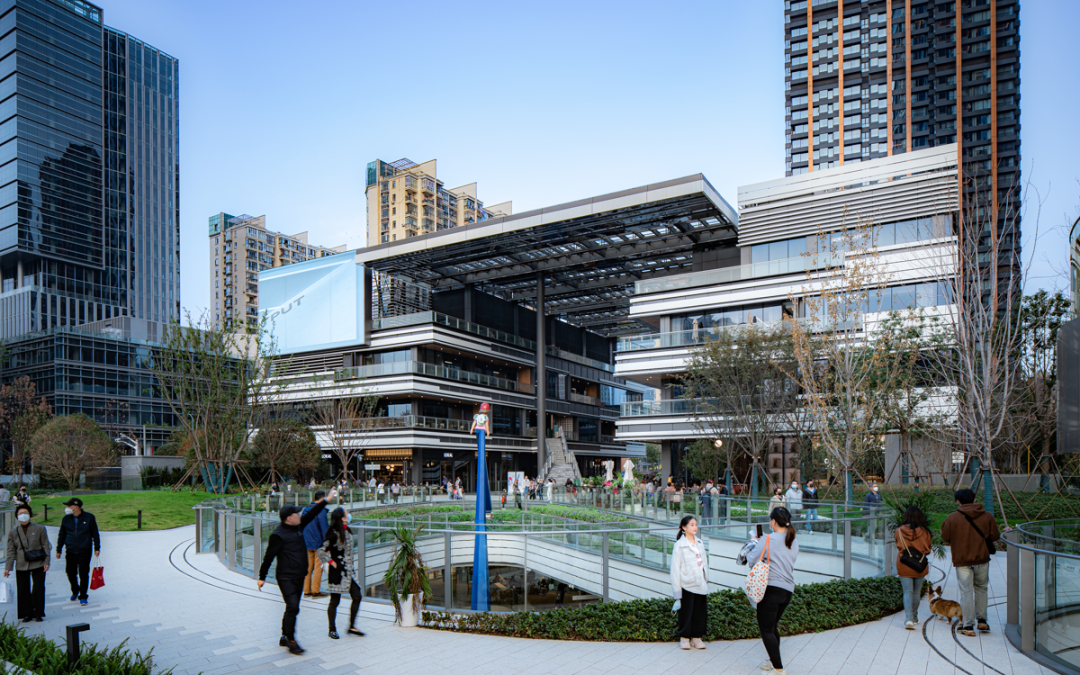
项目落成至今,作为一个让全上海人民和来访游客向往的公共空间,这里除了有极具视角震撼力的天空视角以外,还源于其中极强的公共空间的可参与性和互动性。
Since the completion of the project, as a public space for the whole Shanghai people and visitors, it has not only the stunning perspective of the sky, but also comes from the strong participation and interactivity of the public space.

“人的感受”似乎是一个抽象的表达,但它却包含着十分丰富的内涵和具体的内容。“感受”首先是身体性的,身体作为一个物质存在形式,需要相应的空间安放,而优秀的城市空间结构对于在此的身体需求是合适的,匹配的,空间就会对身体产生进一步的安抚性,这就是城市公共空间所建构需要追求的正面反应。
"Human feelings" seems to be an abstract expression, but it contains a very rich connotation and concrete content."Feeling" is first physical, the body as a material form, need the corresponding space, and excellent urban space structure for the body demand is appropriate, matching, space will produce further comfort to the body, this is the urban public space construction need to pursue the positive response.
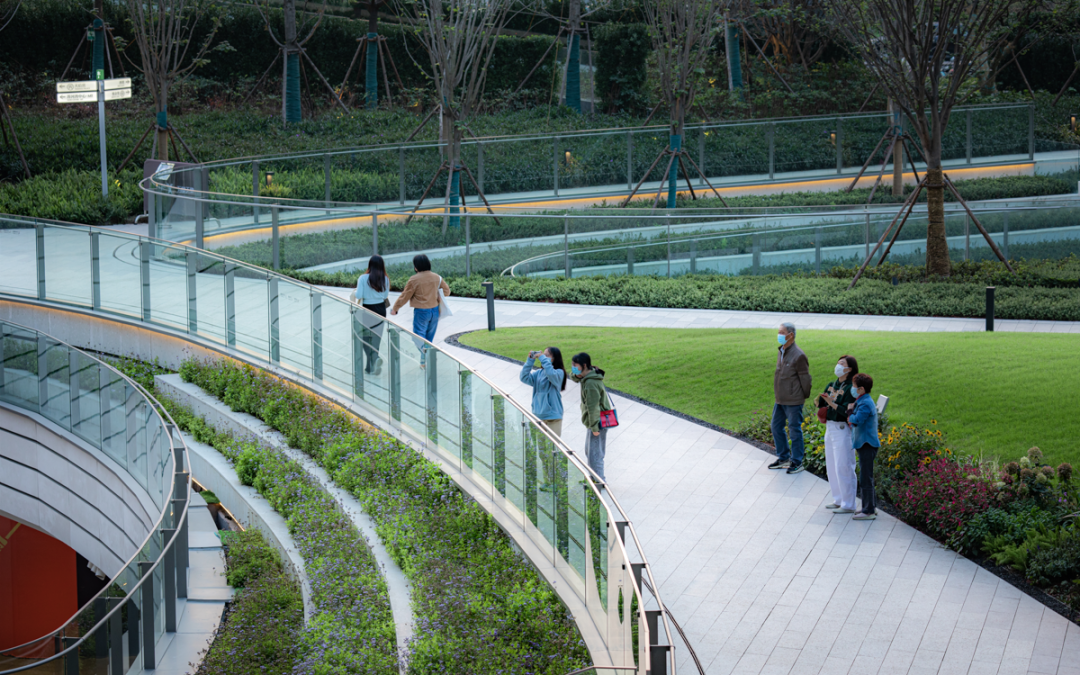
"空间设计的完成是由使用者和人共同完成的"——每一个角落里,人们所展现出来的生活场景,都是使用者和设计师共同完成的空间设计的一幅定格的图景,象征着设计的完成。也许恰如设计师设计之初所设想的一样,又也许空间衍生出更多的元素。身体的感受,人的感受,才是空间建构的最重要的原则。
"The completion of space design is completed by users and people." —— In every corner, the life scenes presented by people are a frozen picture of the space design jointly completed by the user and the designer, symbolizing the completion of the design. Perhaps just as the designer imagined at the beginning of the design, and perhaps the space derived more elements. The feelings of the body and the feelings of the people are the most important principles of space construction.
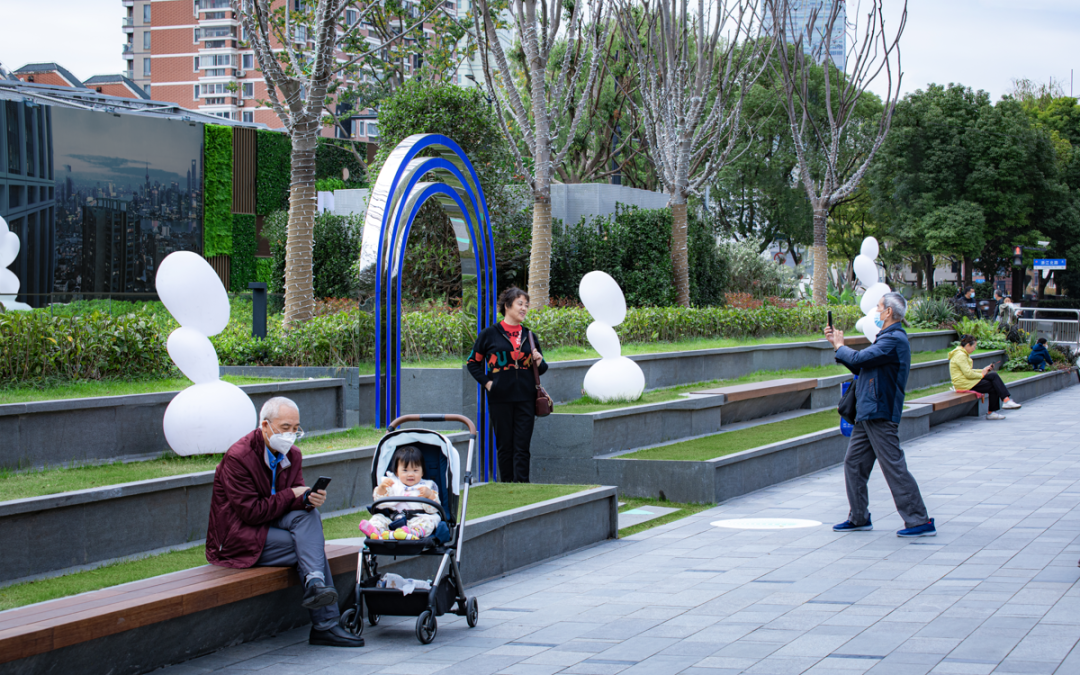
无论是一同散步的三口之家,假日同游的闺蜜团,快乐打卡的母女二人组合,还是午后来溜娃的幸福长者,城市公共空间被激活,让更多户外活动成为可能,论证了设计师对场地的功能定位,空间尺度的合理性——使用者的感受和日常行为,才是空间设计的核心本质所在。
Walking with a family of three, holiday with girlfriends group, happy clock in mother and daughter combination, or afternoon to slip the happiness of the elders, public urban space is activated, make more outdoor activities, demonstrates the function of the space, the rationality of spatial scale —— user feelings and daily behavior, is the core nature of space design.
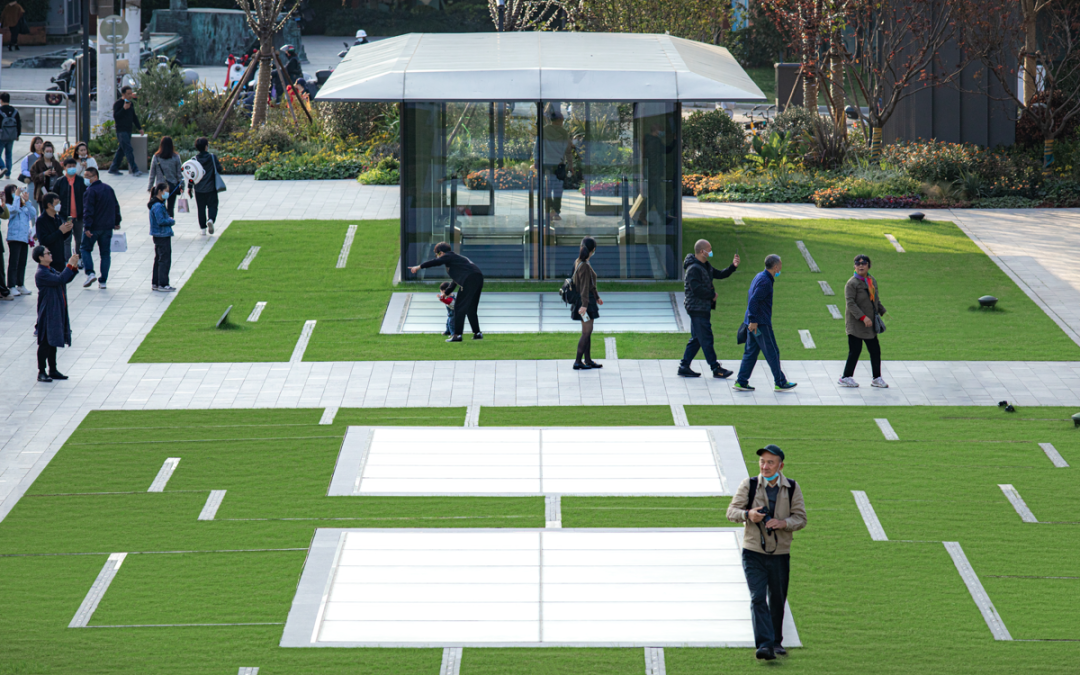
Good urban public space design makes more publicsocial interaction possible.
第三空间里的
自然疗愈花园
阶梯式的花园景观,
包裹着下沉的庭院立面,
观景小径和平台隐于其中,
引人沉浸其中,随形而行。
丰富的植物群落软化硬质铺装,
以自然的色调柔和空间,如同遁入梦中花园。
脱离尘间喧嚣,静心领悟自然,更显恬淡雅致。
The stepped garden landscape,
wrapping around the sunken courtyard facade,
The viewing trails and platforms are hidden in it,
Get immersed in it, follow the shape.
Abundant plant communities softening the hard pavement,
Soft space with natural tone, like a garden in a dream.
From the hustle and bustle of the dust,
meditation and understanding of nature, more tranquil and elegant.
人作为娱乐场所的消费主体,消费者身体在进入的同时,事实上也参与了空间的建构。人们出于寻求轻松和愉悦的体验来访,其基本通道首先来自身体的感受性。身体是一种物质构成,通过六官,视、听、嗅、味、触、心的感受,形成与空间环境的初级心理链接,也就是疗愈花园的作用。
As the main body of entertainment places, consumers participate in the body, but actually participate in the construction of space. People seek a relaxed and pleasant experience, and the basic channel first comes from the feeling of the body. The body is a kind of material composition, through the feeling of six officials, seeing, listening, smell, taste, touch and heart, forming the primary psychological link with the space environment, namely, that is, the role of healing the garden.
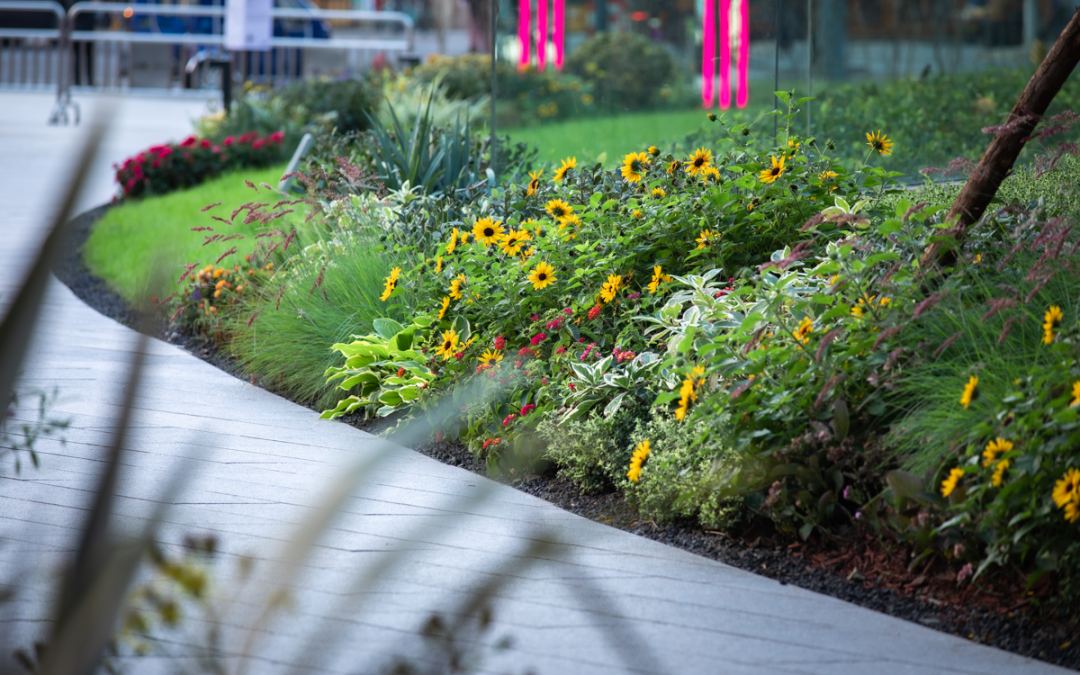
商业公共空间里的自然疗愈花园,让来访动线本身就是目的地之一。通过流畅的弧形路径,串联起多个不同氛围的治愈系的自然疗愈空间,为观者带来不同的互动和感官体验。沿着小径花园,一条连续的线将游客和感官体验联系起来。品种丰富的自然花境,除了体现了设计师别出心裁的植物搭配设计,还反映了现场极高的维护成本。
The natural healing garden in the commercial public space makes the visiting line itself one of the destinations. Through the smooth arc path, the natural healing space of multiple different atmosphere is connected, bringing different interactions and sensory experiences to the viewer. Along the trail garden, a continuous line of lines links the visitor and the sensory experience.The rich variety of natural flower land not only reflects the designers unique plant collocation design, but also reflects the high maintenance cost of the site.

雕塑组合丰富了空间的故事感和情境感,让下沉庭院成为了一个别具特色的打卡点,也让空间场地成为了一个社交载体——连接了空间和人,同时也连接了朋友圈里所有来访和即将来访的人们。
The sculpture combination enriches the sense of story and situation of the space, makes the sunken courtyard become a unique punching point, and also makes the space site become a social carrier —— connects the space and people, and also connects all the visiting and forthcoming people in the circle of friends.
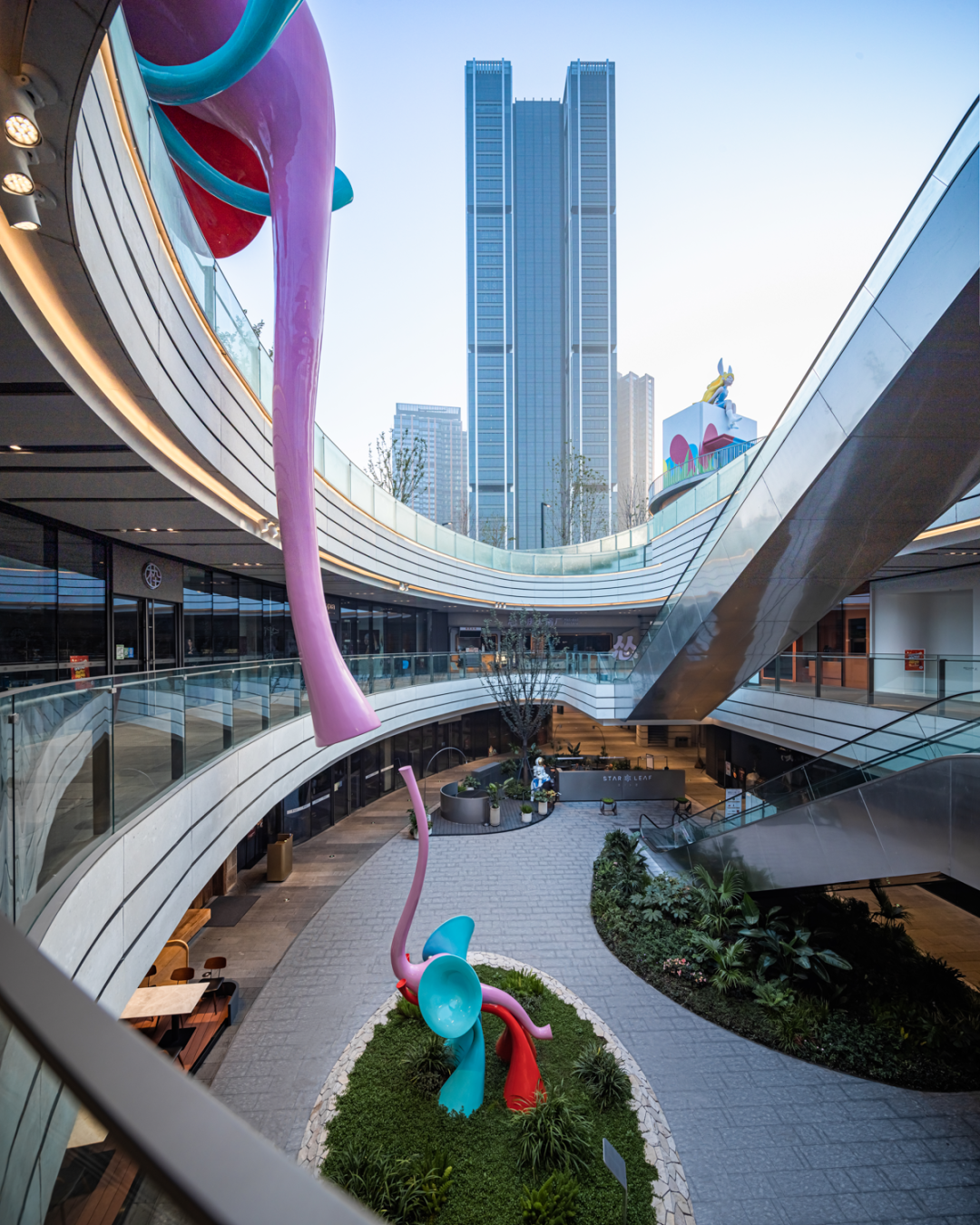
除了采用自然植物手法,下沉空间场地还采用极具识别度和剧情感的母子象雕塑设计点缀了空间。雕塑由香港创意工作室AllRightsReserved携手德国艺术家IngesIdee创作了两件雕塑作品,进一步洞穿了商业与绿地的峡谷空间:“大象亲子乐团”是两只一大一小的卡通象雕塑相互对望,将地上绿地与地下商业连接起来,以喇叭与低音号为创作元素,其流线形态与洞口的弧度相呼应。
In addition to the natural plant techniques, the sunken space is also decorated with mother and child sculpture design with great recognition and dramatic emotion. Sculpture by Hong Kong creative studio AllRightsReserved to German artist IngesIdee created two pieces of sculpture, further pierced the commercial and green canyon space: "elephant parent band" is two a small cartoon elephant sculpture at each other, connect the ground green space and underground business, with horn and bass for the creative elements, the streamline form and the radian of the mouth of the cave.

另外一件雕塑作品“迈上!”则模仿一个孩子迈着轻快的步伐穿过绿地走向街头,主人公的长腿跨过两层商业峡谷,直到地面上的梯田式地景。艺术作品的创意突出了地面绿地和地下商业空间的穿透性。
Another sculpture, " Go!"To imitates a child walking through the green space to the street, the heros long legs across the two-story commercial canyon to the terraced landscape on the ground. The creativity of the artwork highlights the penetration of the ground green space and the underground commercial space.
用优质的工艺铸就
精致化城市公共空间
优秀的设计离不开强大的施工工艺,
以“城市峡谷”为设计理念,
整个设计构图采用极具张力的自然有机曲线为主题构成,
其中丰富的高差,各种特色铺装细节,
特色立面设计,精致化植物小景……
这些极具表现力和创造力的设计,
都在挑战施工团队的实力。
而最终,施工团队不负所望,
让项目以极高的还原度落地了最初的方案构想。
Excellent design is inseparable from
the strong construction technology,
With the design concept of "urban canyon",
The whole design composition is composed of
a highly tense natural organic curve as the theme,
Among them, the rich height difference, a variety of characteristic paving details,
Characteristic facade design, exquisite plant landscape...
These highly expressive and creative designs,
Are challenging the strength of the construction team.
In the end, the construction team lived up,
Let the project with a very high degree of reduction of
the original plan idea.
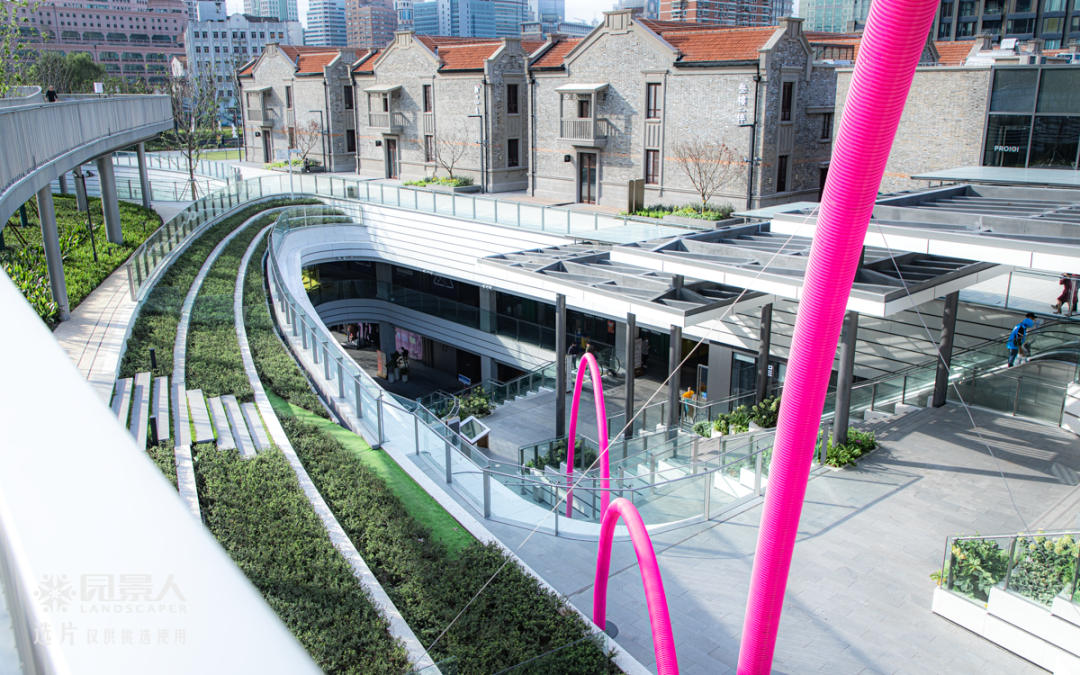
阶梯式的弧形叠级种植池,考验施工团队的放线和石材排版执行力。
Stepped arc cascade planting pool,test the construction teams wiring and stone typesetting execution.

精致的水景设计,带有倒角细节,凸显了项目具有国际时尚的气质,同时也能减少公共空间存在的安全隐患。但大大提高了施工工艺的难度。
Exquisite water feature design, with chamfer details,highlights that the project has an international fashion temperament. At the same time, it can also reduce the security risks of public space.But it has greatly increased the difficulty of the construction technology.
场地内的阳光草坪实际上是一个符合民航标准的停机坪,特色嵌草铺装设计一方面是为了满足商业空间中绿地率的指标要求,另一方面是为了满足空间的参与性和互动性。而草地和铺装的渗透性,大大增加了铺贴的难度。需要现场准确的放线,和对石材进行精确的裁切和铺贴,才能得以实现。
The sunny lawn on the site is actually an apron that meets civil aviation standards.On the one hand, the design is to meet the requirements of green rate in commercial space.On the other hand, it is designed to meet the participation and interactivity of the space. And the permeability of the grass and pavement, greatly increased the difficulty of paving. Need accurate wiring, and accurate stone, to be achieved.
作为一个城市友好的开放空间,项目的各个入口都对高差进行了精确的控制,确保各个入口都能满足无障碍规范要求,保证长者、行动不便者在空间中的舒适通行。
As a city-friendly open space, the height difference of the project has been accurately controlled to ensure that each entrance can meet the requirements of barrier-free regulations and ensure the comfortable passage of the elderly and people with mobility difficulties in the space.
守护城市空间里
有关岁月的时光印记
场地内保有独特的文化遗址天后宫和慎余里,
如何用景观回应上海包容的文化特质,
在公共空间体系中体现黄浦江文化及海派文化的内涵,
成为本次设计的切入点。
The site has a unique cultural site, the Tianhou Palace and Shen Li,
How to respond to the cultural characteristics of Shanghai
with landscape,
Reflecting the connotation of Huangpu River culture and
Shanghai style culture in the public space system,
Become the entry point of this design.
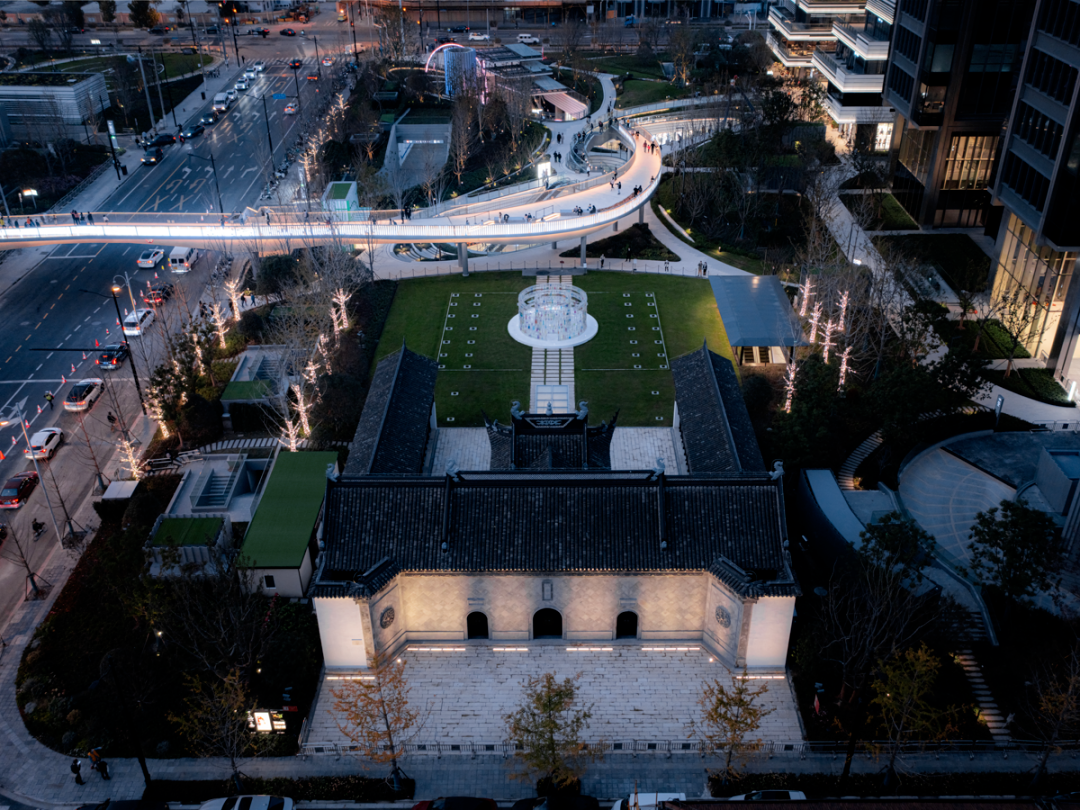
作为极具现代感的城市绿地系统,苏河湾公园中暗藏着两处重要历史文化遗址——保护性修复历史里弄组“慎余里”和上海历史上唯一一座官制的妈祖庙“天后宫”。
As a very modern urban green space system, there are two important historical and cultural sites hidden in Suhewan Park. —— "Shen Yuli" and the only official Mazu Temple "Queen of Heaven Palace" in the history of Shanghai.
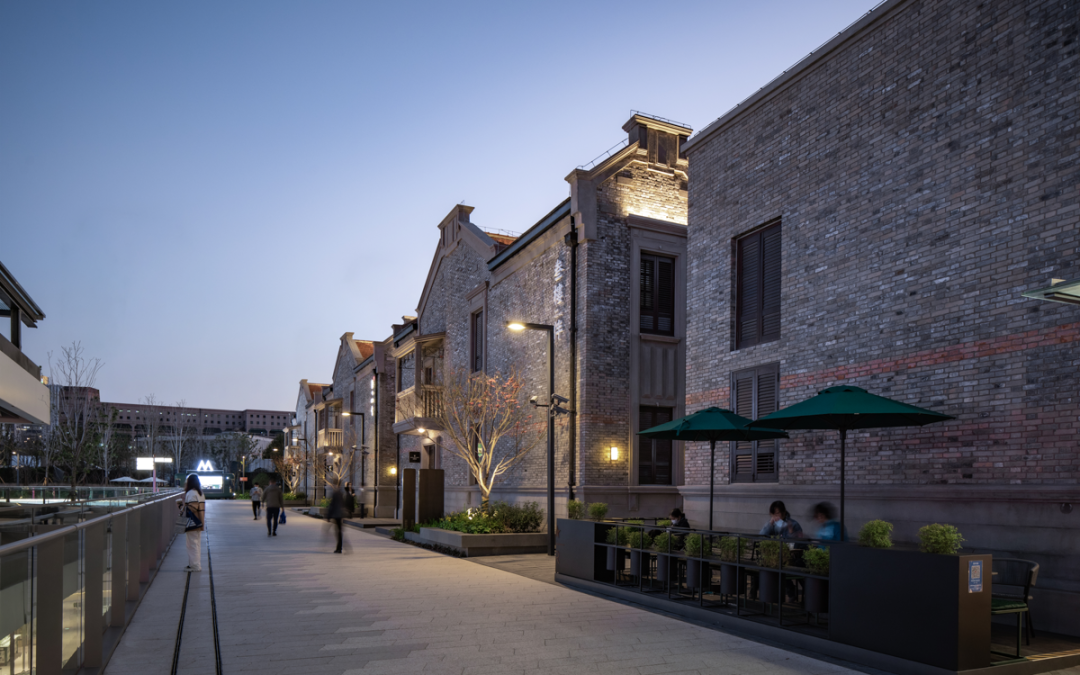
慎余里演艺绿地主要作为商业外摆和户外活动广场使用。景观团队充分尊重场地文化。在慎余里的原址基础上,以现代的设计手法再现了上海传统的石库门文化,部分复原慎余里建筑风貌。而另一半的慎余里,则以大地艺术的形式与草坪绿地相融合。石库门的平面形状被抽象成图案镶嵌在绿地之中,城市记忆在这里被保留,城市的文脉在这里得到延续和发展。
Shen Yuli Performing Arts Greenland is mainly used as a commercial outside pendulum and outdoor activity square. The landscape team fully respects the site culture. On the basis of the original site of Yuli, the traditional Shikumen culture of Shanghai is reproduced with modern design techniques, and part of the architectural style of Yuli is restored. And the other half of the Shen, in the form of earth art and the lawn green space integration. The flat shape of Shikumen is abstracted into patterns and inlaid in the green space, where the urban memory is retained here, and the urban context is continued and developed here.
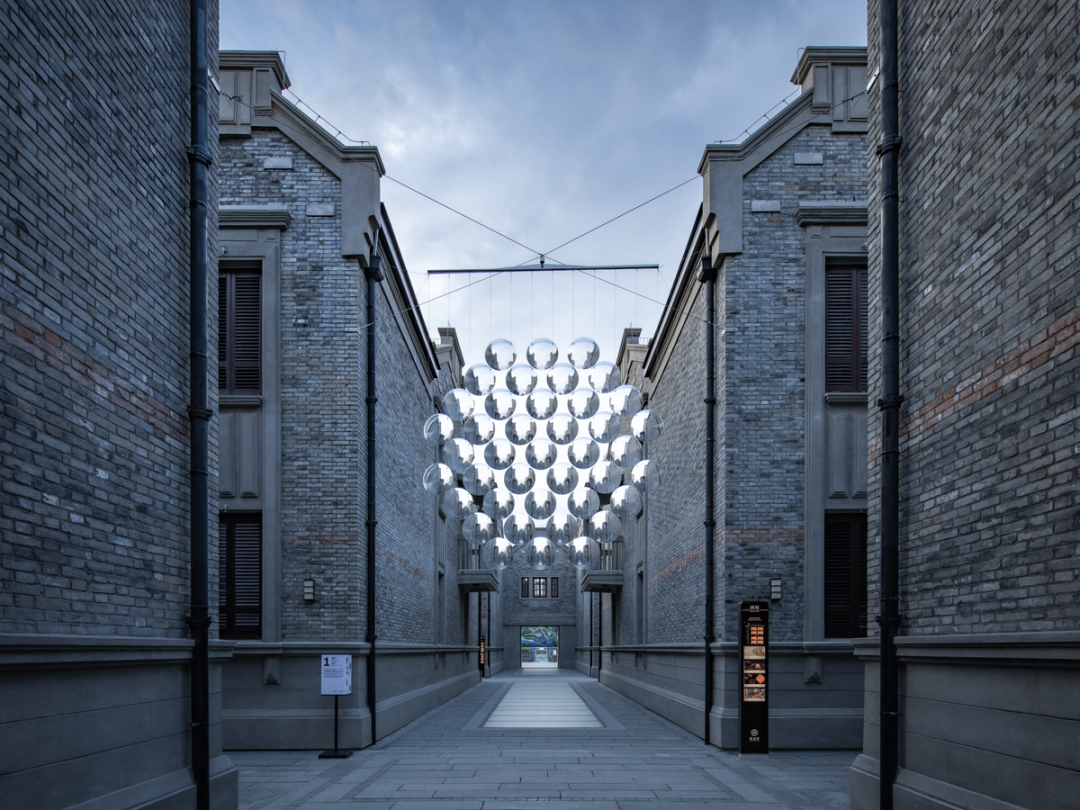
慎余里的细节设计,凸显了这座城市精致的文化底蕴。铺装一改传统的青砖设计,采用创新工艺,延用青砖的施工做法,以石材代替青砖,提升了场地文化感。入口处宛如鱼骨造型的跌水设计,让水流变得平缓柔和。镌刻在黄铜铭牌上的历史记忆,与灯槽一同被嵌入地面。夜幕降临时,闪闪发光的铭牌与地下商业的采光天窗遥相呼应,展现了这座城市精致、讲究的人文情怀。
The detailed design of ShenLi highlights the exquisite culture of the city. The paving changes the traditional blue brick design, adopts innovative technology, extends the construction practice of blue brick, and replaces the blue brick with stone, which enhances the cultural sense of the site. The entrance is like a fishbone shaped drop design, let the water become gentle and soft. The historical memory engraved on the brass nameplate is embedded in the ground together with the lamp trough. As night falls, the glittering nameplate echoes with the lighting and skylight of the underground commerce, showing the citys exquisite and exquisite humanistic feelings.
LIGHT DESIGN
灯光设计
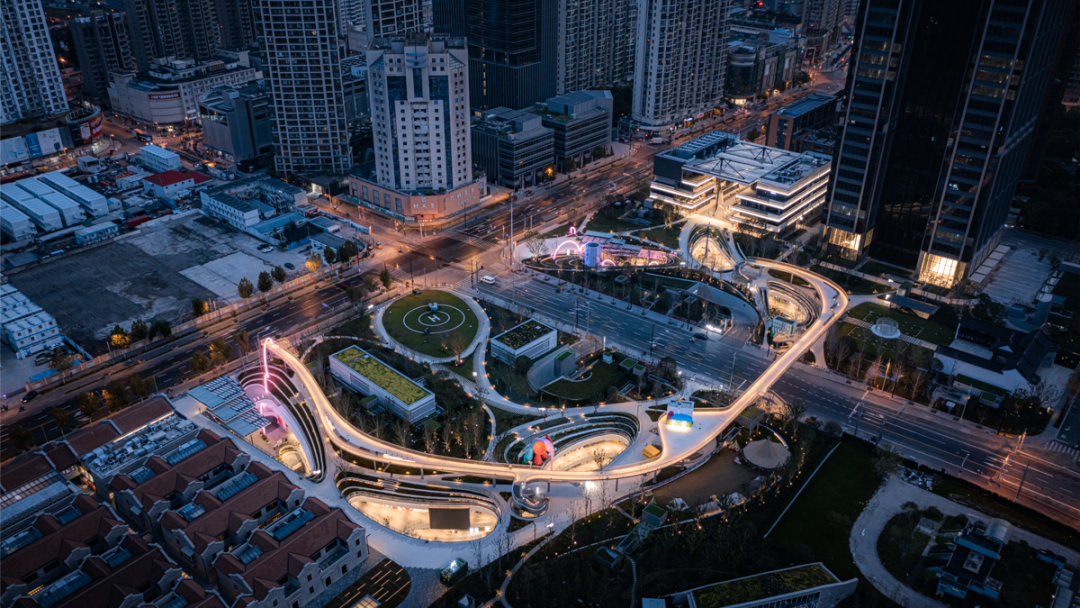
场地的灯光设计体现了整个项目的核心结构,通过环状灯带,把多样的功能整合成一个强有力的漂浮光环。除此以外,几个梯田式的下沉空间,采用渐变式的灯光效果,与周边的游园步道两旁的序列性照明,共同组成了一幅“星云”般的夜景图。
The lighting design of the site reflects the core structure of the whole project, integrating a variety of functions into a powerful floating halo through a circular light belt. In addition, several terraced sunken Spaces, using the gradual lighting effect, and the sequential lighting on both sides of the surrounding garden trails, together form a "nebula" like night view map.

POSTscript
后记
项目在施工过程中,遇上疫情被迫停工了3个多月,施工团队顶着高温酷暑加班抢工。为了最大限度的还原方案的创意,高质高效的完成项目,施工团队和各个专业每天保持高频的专业交流,展开密集交叉施工。由于项目的所在区域城管交警的管控力度很大,为施工环境和条件带来更多不利因素,在这样苛刻艰难的条件下,施工团队本着匠人精工的精神,为我们充分展示了一流工匠的作战能力。后期为了力保项目工期,同时能以精工标准来完成项目,高峰抢工,整个团队基本上是24小时轮班倒的作战策略,才得以顺利落成项目。
In the construction process of the project, it was forced to stop work for more than three months due to the epidemic, and worked overtime in the hot summer. In order to maximize the creativity of the restoration scheme and complete the project with high quality and efficiency, the construction team and various majors maintain high-frequency professional communication every day, and carry out intensive cross-construction. Due to the strong control of the urban management and traffic police in the area where the project is located, it brings more adverse factors to the construction environment and conditions. Under such harsh and difficult conditions, the construction team, in the spirit of craftsmanship and craftsmanship, fully shows us the combat ability of the first-class craftsmen. In the later stage, in order to ensure the project duration and complete the project with high quality at the same time, the whole team was basically working in 24-hour shifts, and the project was successfully completed.
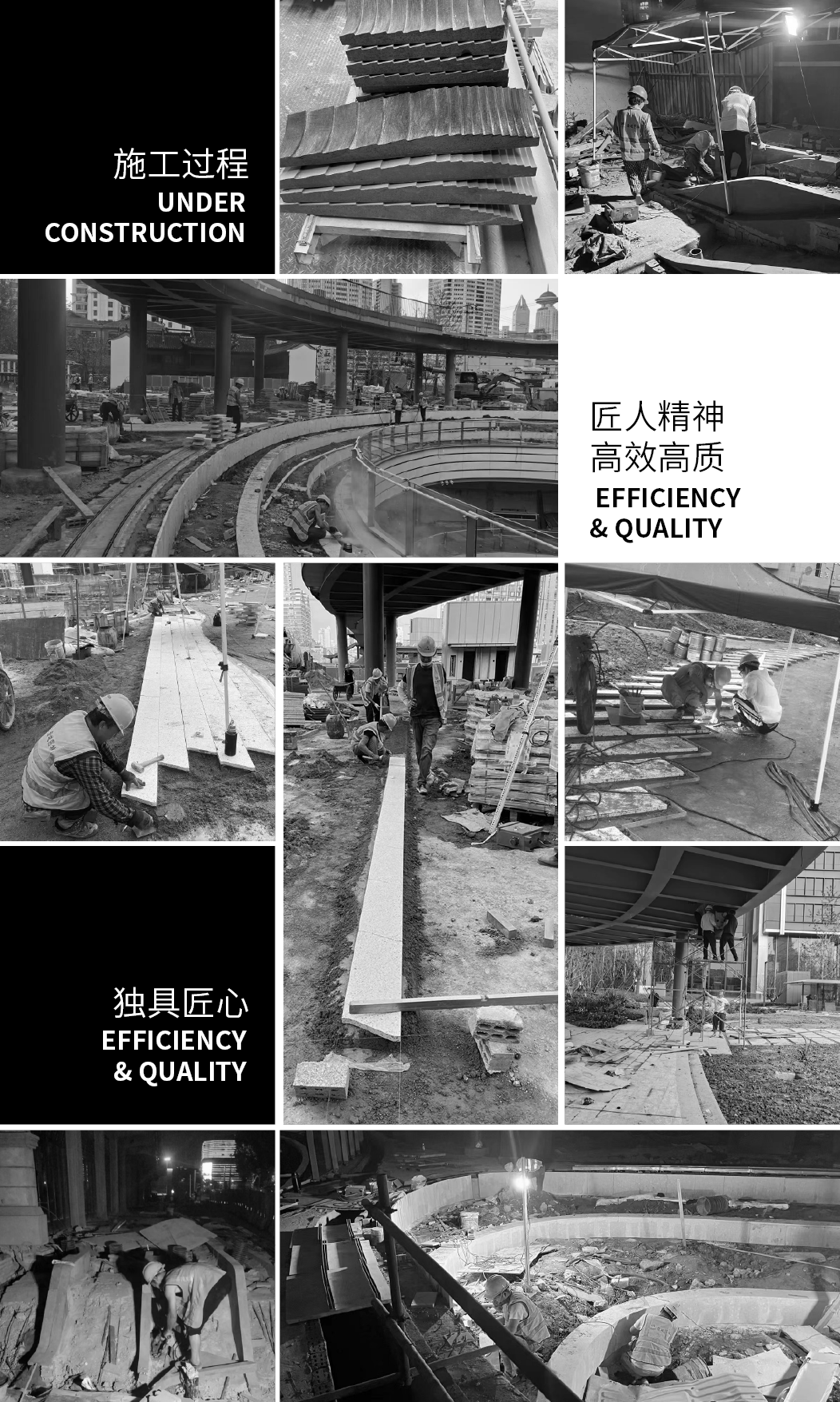
一个优秀的项目能顺利落地,离不开设计团队天马行空的想象和创意,同时也离不开施工团队脚踏实地的“死磕”。每一处细节的背后,都是高标准、严要求的打磨。作为施工方,不忘初心,我们一丝不苟地严格执行设计图纸中每一个细节,不断排除困难共同推进设计工作,力求精研每一处细节,打造城市峡谷里的生活场景,让苏河湾上每一处风景都独具匠心。
The smooth landing of an excellent project is inseparable from the unrestrained imagination and creativity of the design team, and also inseparable from the down-to-earth "knock" of the construction team. Behind every detail, it is the grinding of high standards and strict requirements. As the construction party, we do not forget our original intention. We strictly implement every detail in the design drawings, constantly eliminate difficulties and jointly promote the design work, and strive to study every detail to create a life scene in the city canyon, so that every scenery on the Su River Bay is unique.
项目信息
项目地址:中国,上海
项目面积:60000㎡
业主单位:华润置地,信德集团
业主团队:徐琪 金英 袁杰 王紫娇 余昊翰 丁迎
景观设计方(概念方案扩初):Lab D+H SH上海事务所
景观设计(施工图):上海市园林设计研究总院有限公司
景观施工:上海景域园林建设发展有限公司|第二事业部邓水达总监部
施工团队:魏光兆 邓水达 彭华样 戴昆荣 胡锋 牛凤洋 朱军水 邱易 郭风山 徐和平 王坤 白建东 查凌超
景观参建单位:上海沃然景观工程有限公司,上海景翊园林科技有限公司
设计周期:2017年10月-2020年04月
建成周期:2021年5月-2022年12月
项目摄影:园景人摄影
文章撰写:园景人

