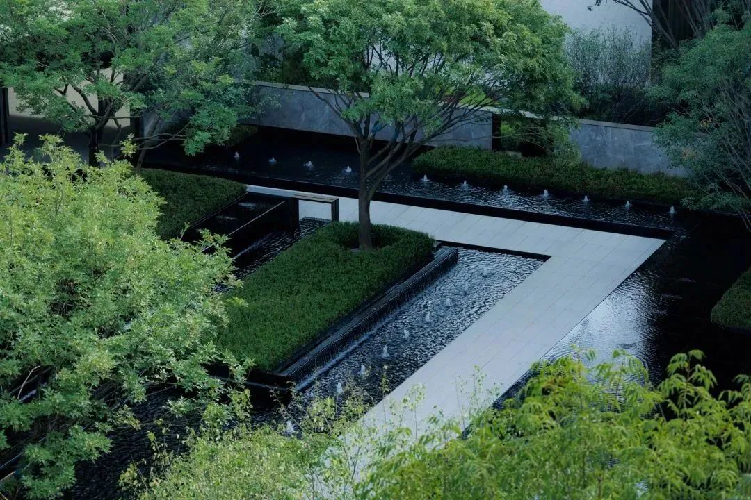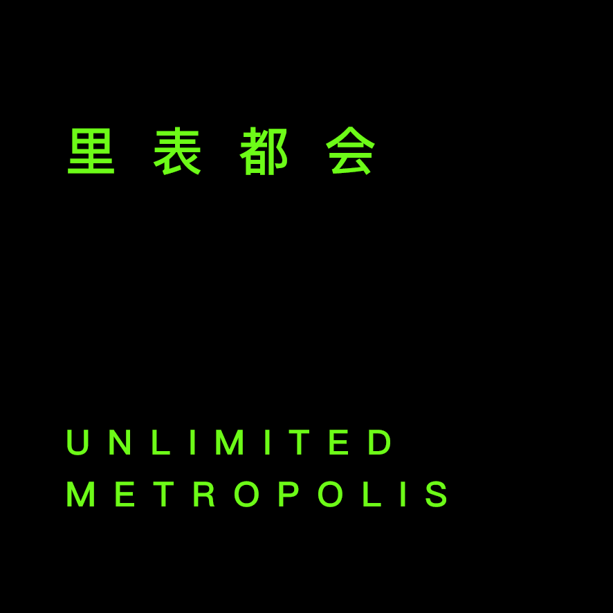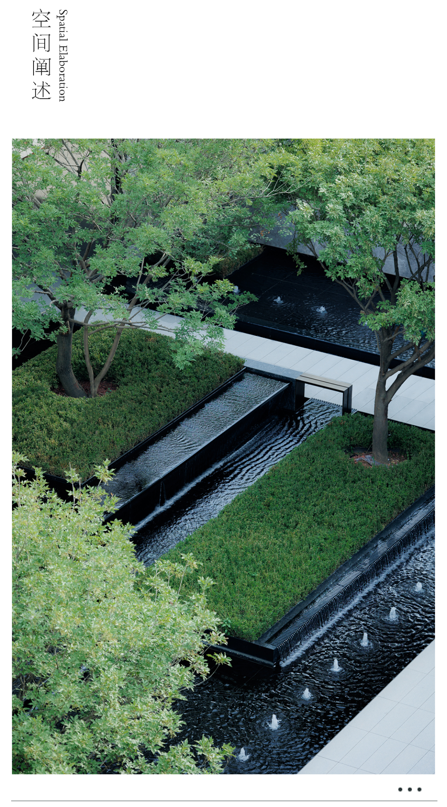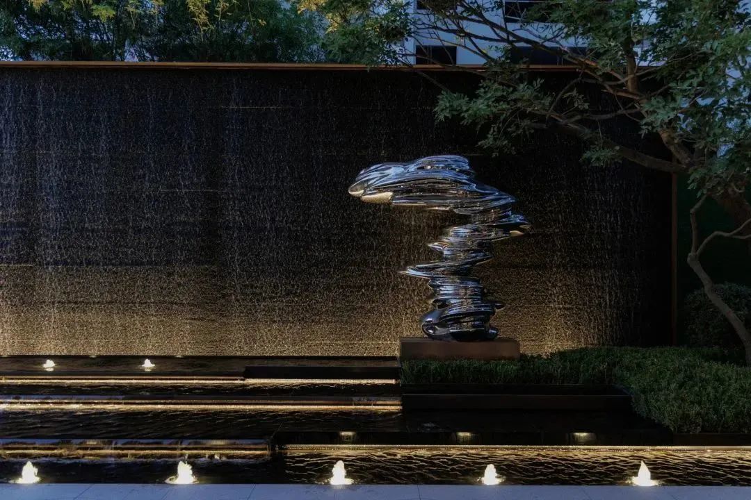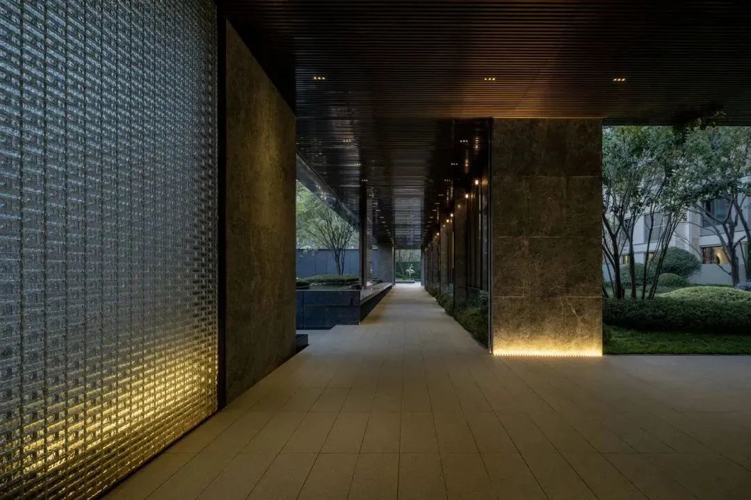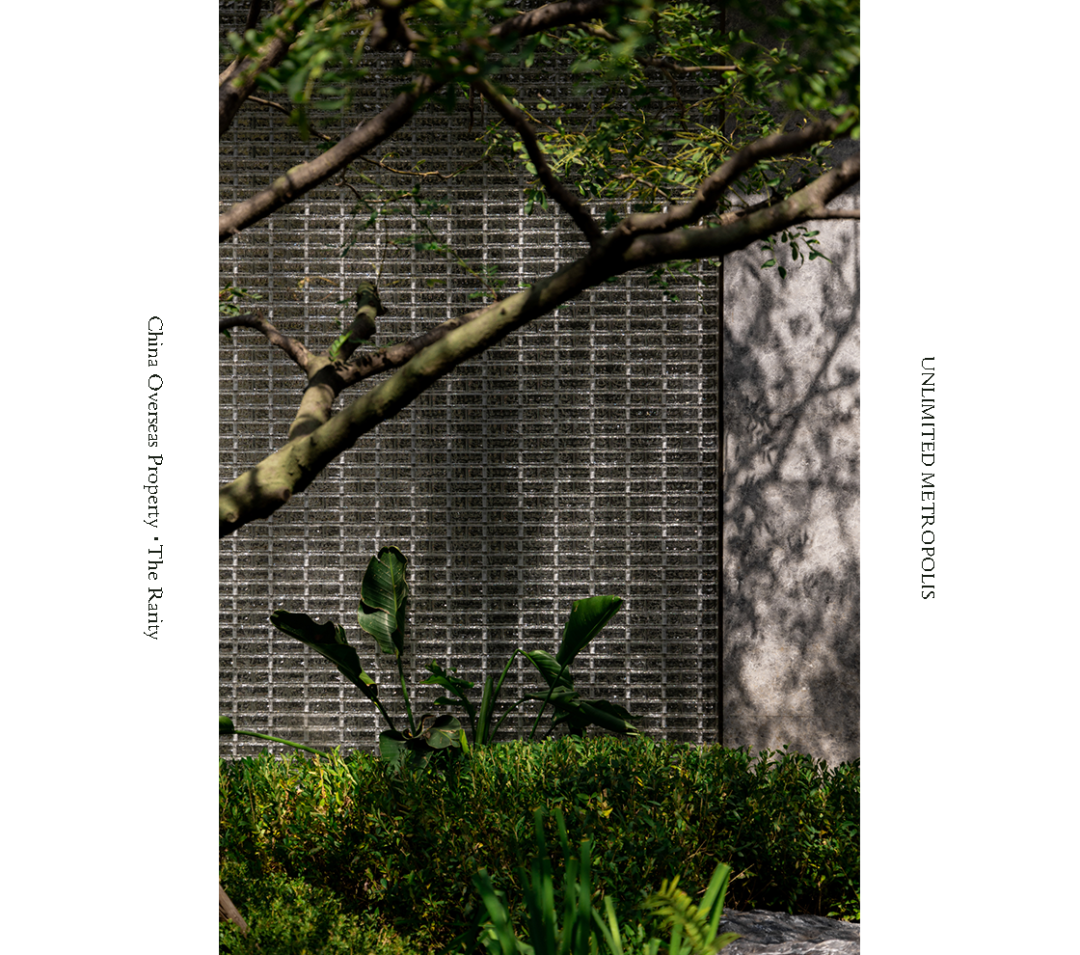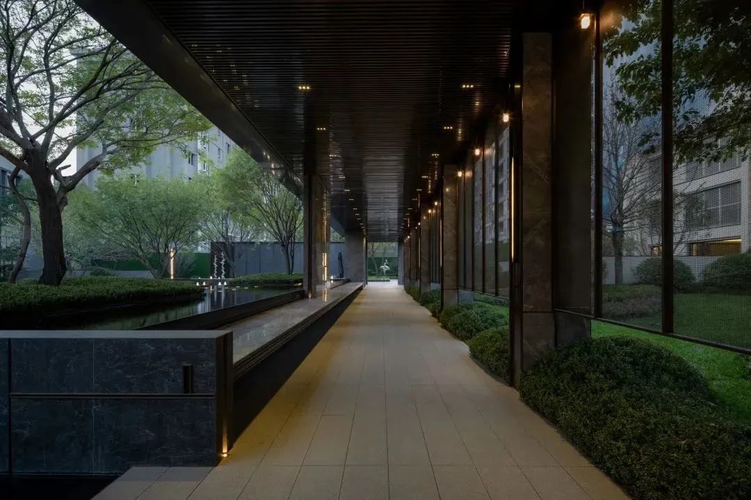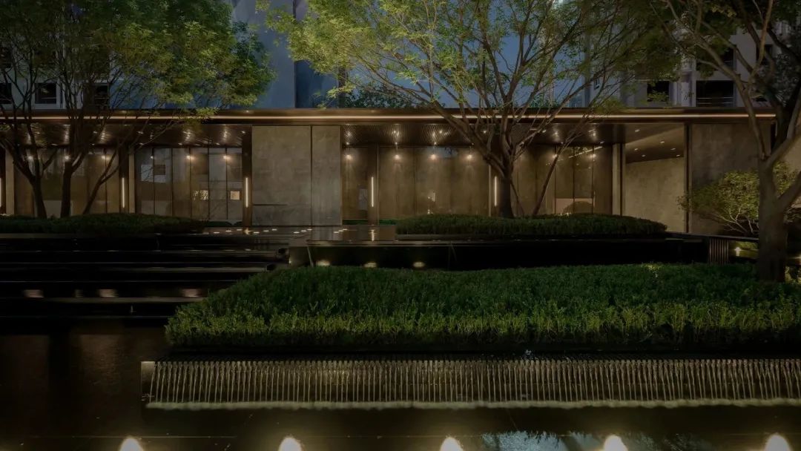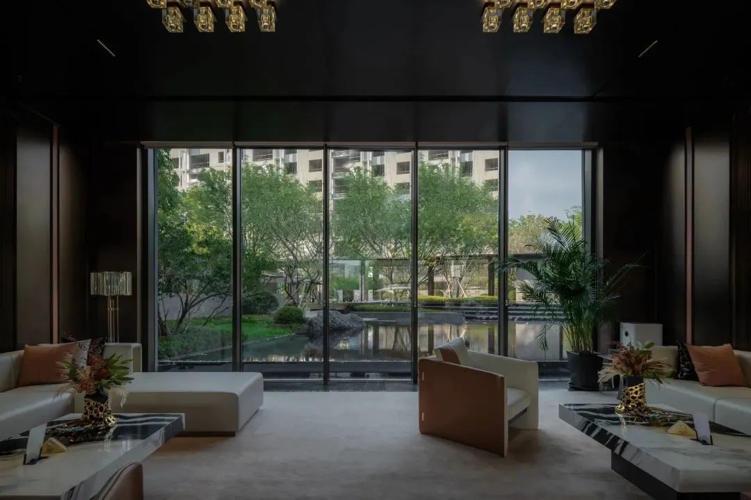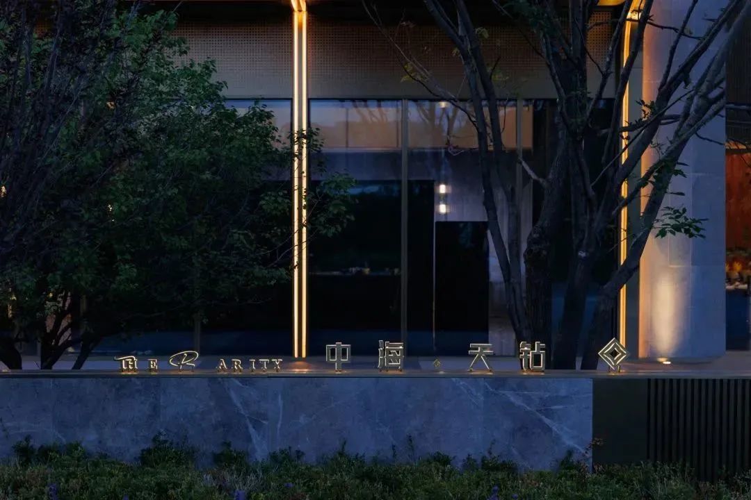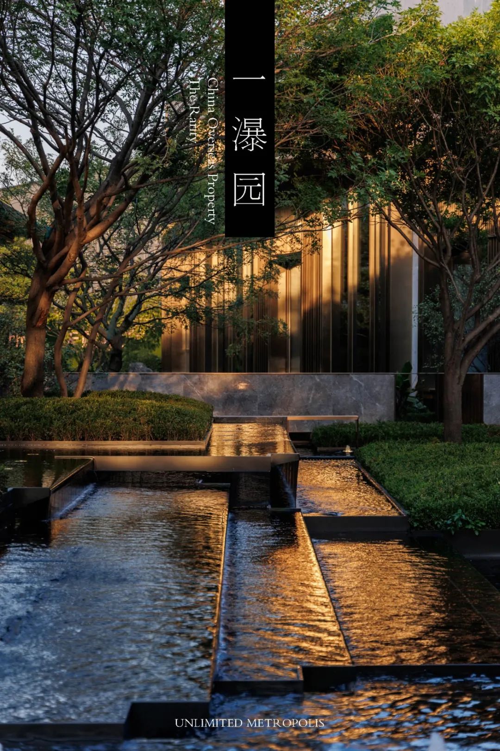
“人安静的生活,哪怕是静静的听着风声,亦能感受到诗意的生活。”——海德格尔
"People live quietly, even if they listen to the wind quietly, they can feel the poetic life." - Heidegger
项目位于辽宁省沈阳市浑南新城核心位置,临近沈阳市政府,浑南新城公园等,此外,基地周边教育、商业、医疗等生活服务类设施丰富,区域潜在发展价值较高,不仅是未来浑南新城的核心区域,更是城市发展的重要节点。
The Project is located at the core of Hunnan New City, Shenyang, Liaoning, close to the Shenyang Municipal Government and the Hunnan New City Park, etc. In addition, the Site is well supported with education, commerce, medical and other life service facilities around, and the potential development value of the area is high. It is not only the core of Hunnan New City in the future, but also a key node for urban development.
良好的区位以及完善的配套资源成为此类改善类住宅的基础,如何在营造内部环境时,在尊贵庄严与自然浪漫中取得“平衡”,可能是此次设计中的关键议题。居住区景观的营造在不断追求着无限的精致化、细腻化的同时,可能也在逐渐变得冰冷。“平衡”是为了在创造空间状态优雅气质的同时并保持友好性与可持续性,是功能和美学表达的共同存在,也是能够让理性思考与个人情绪并行传达。
Good location and complete supporting resources become the basis of such improved housing. How to achieve a "balance" between noble dignity and natural romance when creating the internal environment may be the key issue in this design. The construction of landscape in neighborhoods may also gradually get colder while constantly pursuing infinite refinement and delicacy. "Balance" is to maintain friendliness and sustainability while creating the elegance of the space state. It is the co-existence of function and aesthetic expression, also allowing the parallel communication of rational thinking and personal emotion.
社区大堂入口的雕塑性水景作为入口核心景观,考虑到枯水期问题,将其与雕塑一体整合设计,雕塑为“滴落”的水滴,承接的水盘则为荡漾的波纹,这些波纹也成为了水景本体的机理,同时也延伸至地面铺装;水盘与雕塑形成呼应,成为雕塑向下延伸的一部分;在枯水期依然使整体景观空间保持优雅精致的雕塑感。
The sculptural waterscape at the entrance of the community lobby is the core landscape of the entrance. In consideration of the dry season, its design is integrated with a sculpture. The sculpture is a "dripping" water drop, and the water pan is the fluctuating ripples. These ripples also become the mechanism of the waterscape itself, extending to the ground pavement. The water pan echoes with the sculpture and becomes a part of the downward extension of the sculpture. Even in the dry season, it still maintains a sense of sculptural elegance and exquisiteness in the overall landscape space.

倾斜的社区大堂与社区内部建筑在大堂出口处形成不利的夹角,借势以贴合项目案名的“钻形”特色铺装衔接,解决夹角造成的碎切铺装交接,也给予入口独特的标识性特征。
The slanted community lobby and the internal buildings of the community form an unfavorable angle at the exit of the lobby. The design takes advantage of the featured "diamond-shape" (echoing with the project name) pavement to solve the transition of filler broken pavement caused due to the angle, which also gives the entrance a unique landmark feature.
空间状态的“平衡”来自于材料克制的运用,精细推敲的形体、舒展流淌的空间的得以诠释。交叠的体块穿插,涓泳细腻的水流作为视觉引导的线索;放松留白的水面、种植空间成为了承接光与影的载体。
The "balance" in the space state comes from the application of material restraints, which interprets the refined shape and the flowing space. The overlapping blocks are interspersed, and the trickling water flow is used as a clue of visual guidance. The open water surface and planting space become a carrier of light and shadow.
中庭的水景如何形成“四面观”且“有趣”的效果,是推敲设计中的另一个议题;最终我们认为的答案是:将各个面的水呈现出不一样的“状态”。水景东侧以墙体穿插形成如“泉”状态的落水口,与景墙结合形成进入空间提示的引子。
How to make the waterscape in the atrium achieve a "four-sided" and "fascinating" effect is another topic in the deliberate design. Our final answer is to present different "states" of water on all sides. On the east side of the waterscape, the walls are interspersed to form a "spring-like" outfall, which in combination of the landscape walls, becomes a clue for entering the space.
临近廊下的水景北侧以“静”水面的状态延伸至廊下,将廊外的斑驳树影和阳光引入廊下的暗空间;水景北侧也是中庭的核心位置,多层次的叠水与种植穿插交叠,将水捏合成如林间“溪涧”般湍流而下的状态,水景西侧作为室外停留休憩空间,将水面抬高聚合成“瀑”的状态倾泄而下,水声潺潺、水花跳动,为休憩的使用者屏蔽周遭干扰,使其沉浸在这一隅平静的氛围中。
The north side of the waterscape adjacent to the corridor extends to the corridor in the state of "static" water surface, introducing the mottled tree shadow and sunlight outside the corridor into the dark space under the corridor; The north side of the waterscape is also a core position of the atrium. The multi-level cascades and the planting intersperse and overlaps with each other, squeezing the water into a rushing-down turbulent state, just like a "mountain stream" in the forest. The west side of the waterscape serves as an outdoor rest space, raising the water surface to form a "waterfall" pouring down. The murmuring water and the jumping splash, block out surrounding interference for people taking a rest and make them addicted to the tranquil atmosphere in this corner.
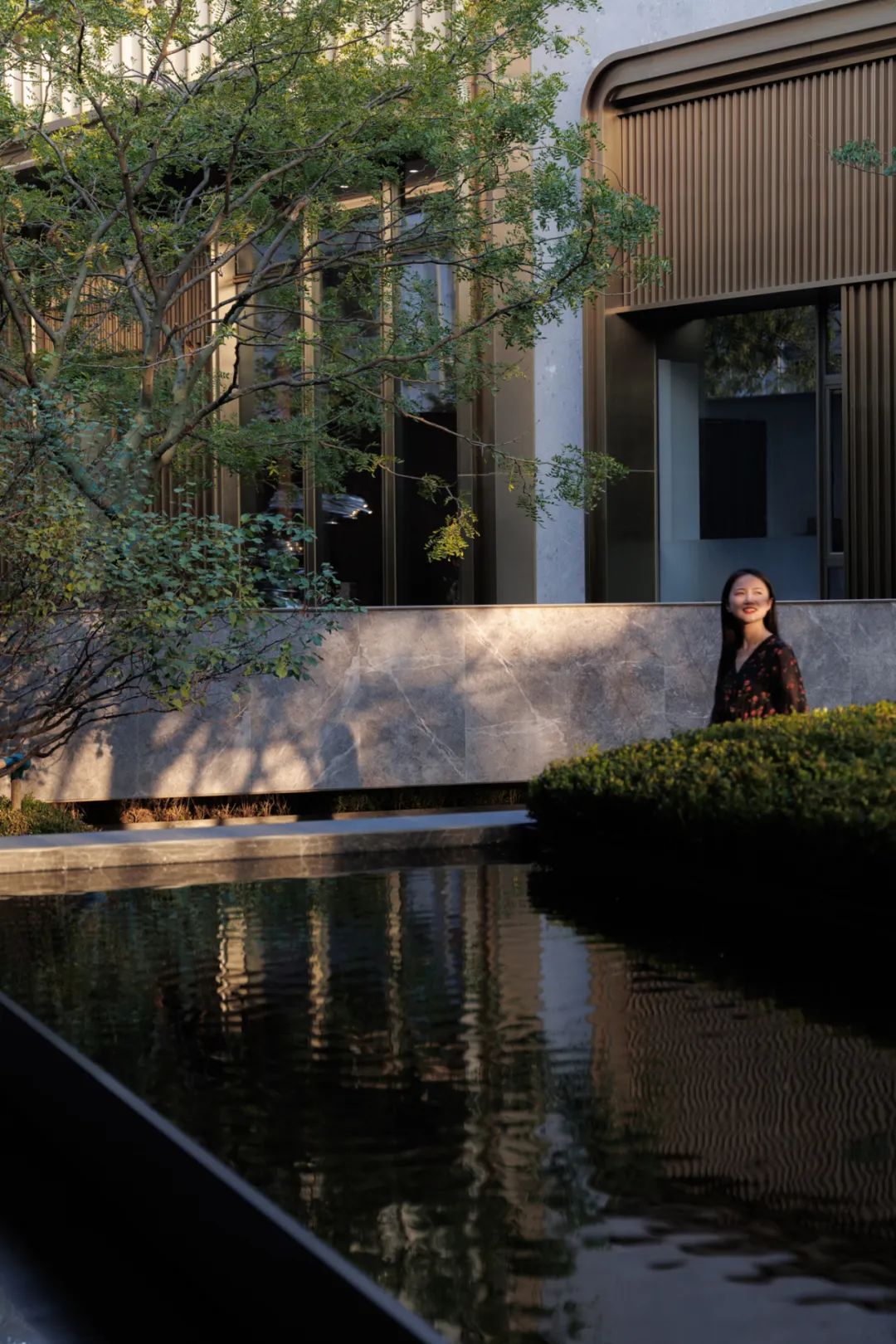
将临近室内洽谈区的水面抬高,使本是被亲水动线分离的两块水面得以“连接”成一整张连续的水面,同时将亲水动线隐藏在其中。洽谈区向外观看到的是:面前静水与层叠的核心水景延伸连接,并与远端连廊与树木构成为了画面中的:近、中、远景;建筑的幕墙又将树木营造的饱满的天际线,水面倒映的天空与树影进行了框定;使景观与建筑的产生了有趣的内外互动。
The raised water surface near the indoor negotiation area, joins the two water surfaces originally separated by the waterside traffic flow into a whole continuous water surface, with the waterside traffic flow hidden in it.; When looking outside from the negotiation area, people can see that the still water in front extends to connect the core cascaded waterscape, and form the close, medium and long shots in the picture, together with the connecting corridor and trees in the distance. The curtain wall of the building also frames the full skyline created by trees, the sky reflected by the water surface and the shadow of trees, thus forming playful interactions internally and externally between the landscape and the building.
设计中的推敲,其实就是对未来美好生活的营造;不刻意以所谓的技巧、细节进行堆砌,而是以精确的体量,放松舒展的尺度,并在设计美学与日常生活中取得平衡;使空间与自然对话,时间与自然交融;使空间由内向外传递着平静与优雅的气质,从而创造出独特且舒适的居住环境。
Deliberation in design is actually the creation of a better life in the future. Instead of intentional stuffing with so-called techniques and details, it aims to achieve a balance between design aesthetics and daily life with an accurate building volume and a flexible measure, which results in a dialogue between space and nature and the incorporation of time and nature, with space demonstrates peace and elegance inside out, thus creating a unique and comfortable living environment.
项目信息
PROJECT NAME/ 项目名称:沈阳中海·天钻
LOCATION/ 地理位置:辽宁省沈阳市
TYPE/ 类型:住宅展示中心
LANDSCAPE AREA/ 景观面积:6200㎡
COMPLETION/ 完工时间:2022. 09.30
CLIENT/ 业主:中海地产
ARCHITECTURAL DESIGN/ 建筑设计:HZS汇张思第二事业部
INTERIOR DESIGN/ 室内设计:矩阵北京设计中心
LANDSCAPE DESIGN/ 景观设计:里表都会(北京)规划设计咨询有限公司
ConSTRUCTION TEAM/ 施工单位:辽宁新金域景观园林绿化工程有限公司
PHOTOGRPHY/ 摄影:ZOOM琢墨摄影

