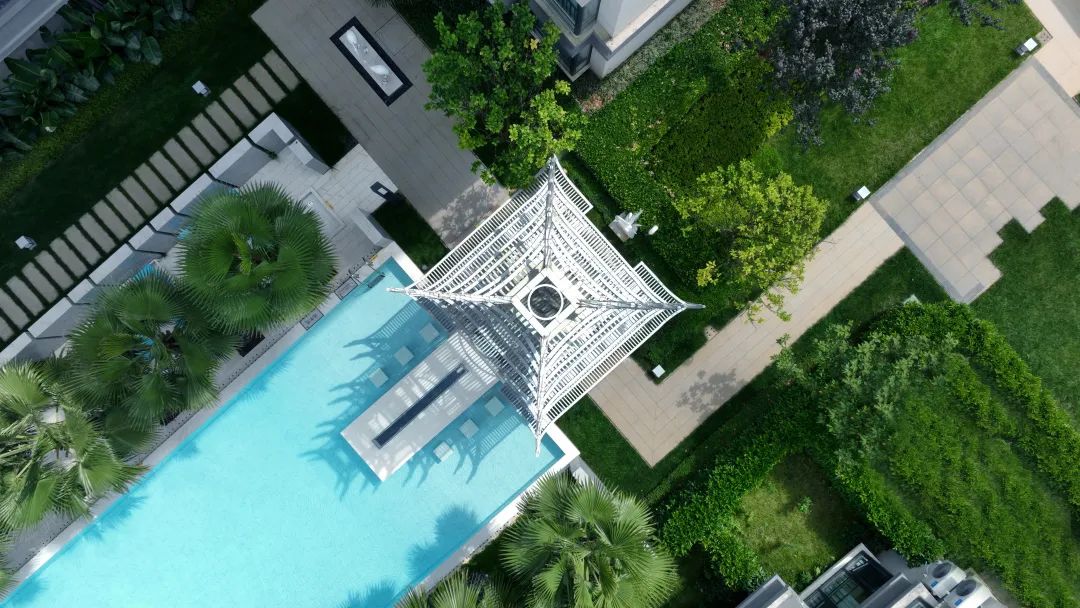
▷重影楼一隅 A corner of the double shadow building
当一个建筑的功能性需求远远小于精神需求的时候,就叫诗意的建筑。
——彼得.卒姆托
The reason is that when the functional needs of a building are far less than the spiritual needs, it is called a poetic building.
——Peter Zumto
01 |ONE
缘起|ORIGIN
面临着外部与建筑均无可借鉴引入资源的艰难条件之下,设计师另辟蹊径,从腾冲当地的本土文化进行着手思考,将极具腾冲文脉代表的魁星楼作为设计灵感,
When designing the project of Tengchong Yingxiang Hot Spring Hotel,
Faced with the difficult conditions that neither the exterior nor the architecture can draw lessons from and introduce resources, the designer has found another way,
Thinking from the local culture of Tengchong, we took the Kuixing Building, which is a representative of Tengchongs cultural context, as the design inspiration,
Create a special IP image of the project through modern minimalist design.

▷ 魁星楼风貌Style of Kuixing Building
百年前的南明时期,在腾冲石城的中心点上,
赫然矗立起一座高楼——魁星楼,此楼一经建成,
便自然而然成为了腾冲市的标志,在经历了百年的沧海桑田,
被毁灭,再重生,更是成为腾冲城市文脉的象征,一个耀眼的文化景观。
One hundred years ago, during the Southern Ming Dynasty,
at the center of Tengchong Stone City,
A tall building, Kuixing Building, stands up. once this building is completed,
It has naturally become the symbol of Tengchong City,
Destroyed and reborn, it has become a symbol of Tengchongs urban
context and a dazzling cultural landscape.

▷ 元素提取 Element extraction
灵感来源 —— 腾冲魁星楼,魁星楼与腾冲的文化历史密不可分,
回溯这个边陲小城的桑海桑田,一幕幕记忆扑面而来,
更新迭代之间,赫然存在着魁星楼的身影。
Inspiration source - Kuixing Building in Tengchong, which is inseparable from the cultural history of Tengchong,
Back to the mulberry sea and mulberry fields in this small border city,
memories come to us from time to time,
Between the update iterations, there is the Kuixing Building.
包豪斯执教的康定斯基说:万物始于一点
老子说:道生一,一生二,二生三,三生万物
Kandinsky, who was taught by Bauhaus, said that everything starts from a point
Lao Tzu said: "Tao generates one, one generates two, two generates three, and three generates all things"
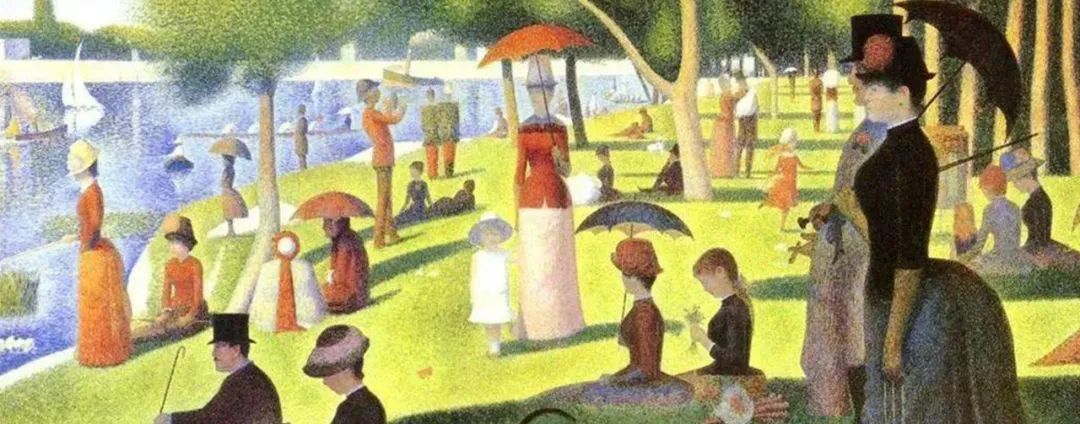
▷ 点彩画法Stippling
点彩画印象派代表画家乔治·修拉善于合理安排细密色点的“点彩画法”,
将色彩、线条的表现性与感情的特质结合起来,从而创造出独具特色魅力的画作,
对现代艺术的产生起到了直接的启迪作用。
George Shola, the representative painter of the dot painting impressionism, is good at reasonably arranging the "dot painting" of fine color dots,
Combine the expressiveness of color and line with the characteristics of emotion to create a painting with unique charm,
It has played a direct role in enlightening the emergence of modern art.

▷ 草间弥生的点画法The point painting method of Kusama
通过高彩度对比的圆点进行艺术创作,它们像是细胞,种族,分子,那些生命最基本的元素,
草间弥生把它们看成是来自宇宙的和自然的信号。
Artistic creation is carried out through dots with high color contrast. They are like cells, races, molecules, and the most basic elements of life,
Kusama sees them as signals from the universe and nature.

▷ 阴阳万物之始 The Beginning of Yin and Yang
中国古代把阴阳两个符号,用以代表一切事物的最基本对立统一整体,
化生出万物的基本元素。
同时阴阳也可用二进制逻辑来进行阐述,
其二者有异曲同工之妙,1和0是计算机中的机器语言,
其是不可分割的最小功能单元;而其组成的指令却是无穷,蕴含着十分强大的能量。
In ancient China, the two symbols of Yin and Yang were used to represent the most basic unity of opposites of all things,
The basic elements of everything come into being.
At the same time, Yin and Yang can also be explained by binary logic,
The two are similar. 1 and 0 are machine languages in computers,
It is an indivisible minimum functional unit; However, its instructions are infinite and contain very powerful energy.
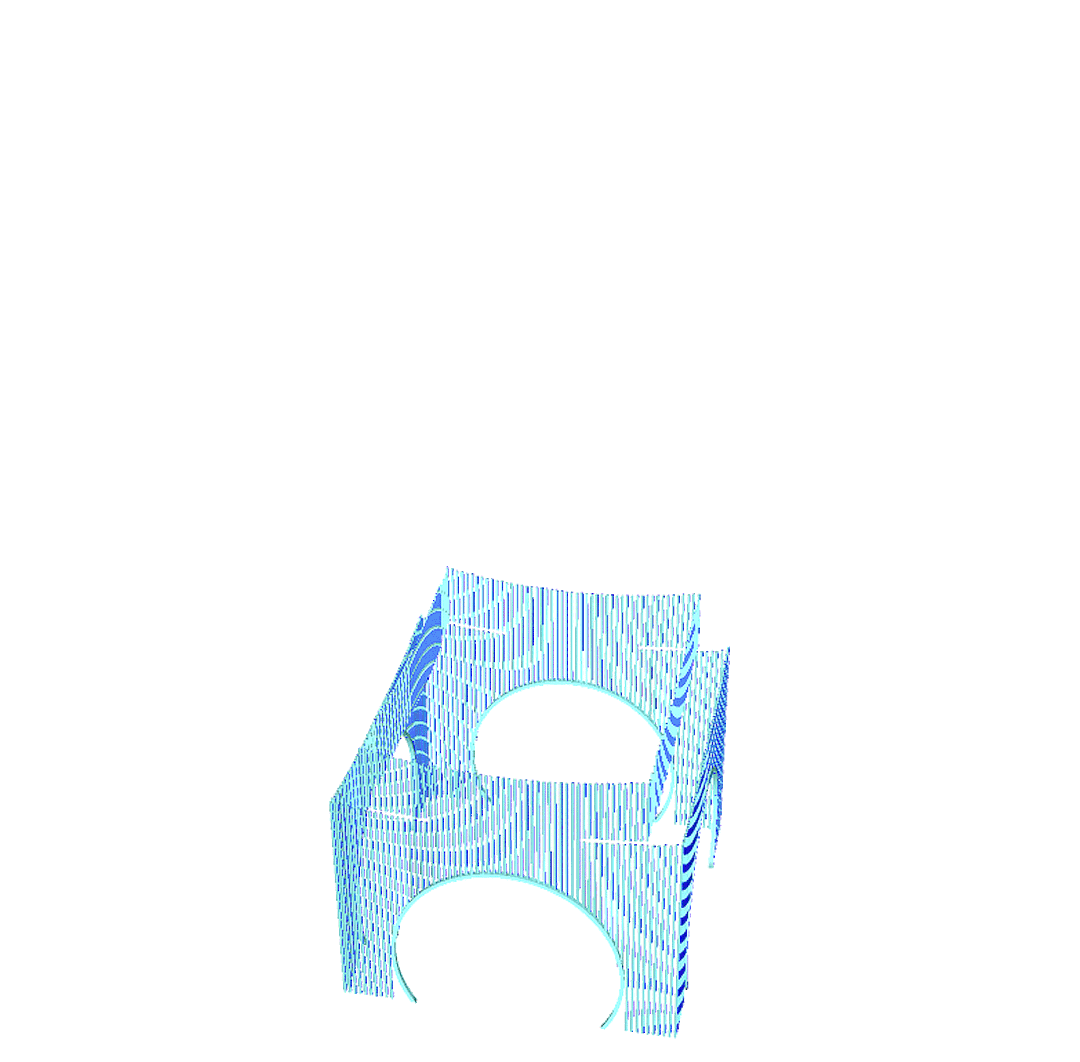
▷ 结构分析structural analysis
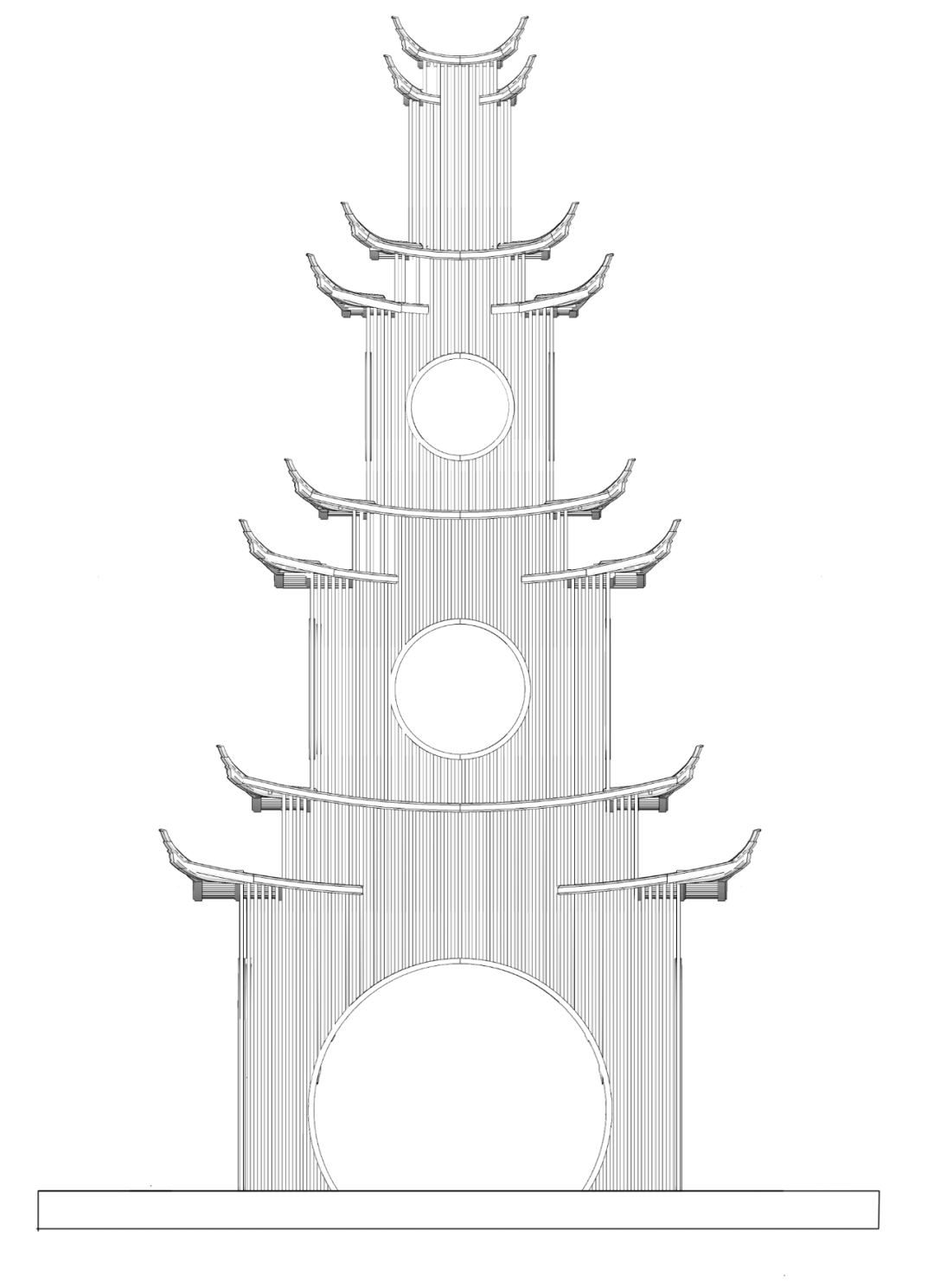
▷ 侧视图Side view
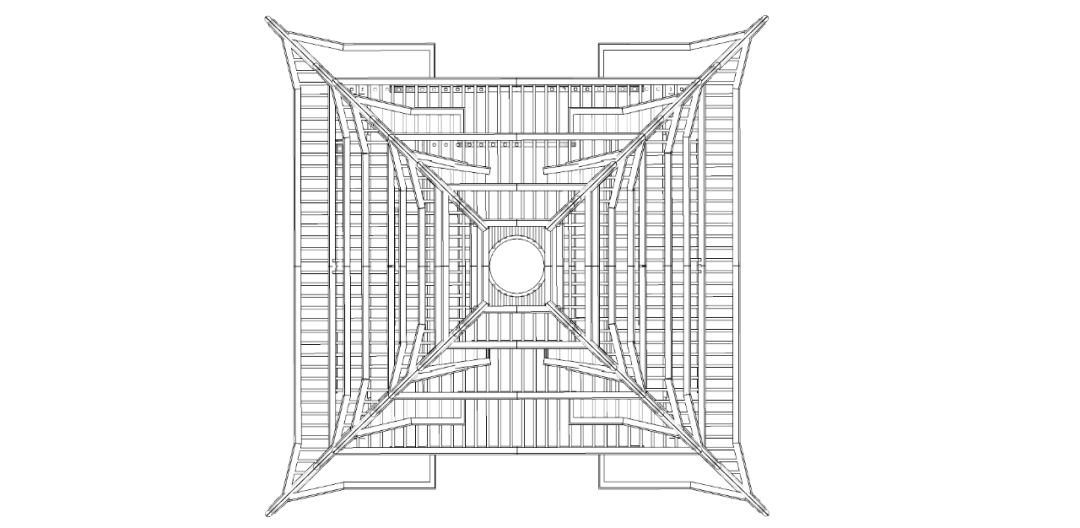
▷ 顶视图Top view
现象的交叠,空间与景物的互借,用无影的手法增加界面的透明性;纯白的塔飘于静谧的水面,传统中式建筑与现代材料构成的完美融合,享受无影虚无的世界。
Building, heavy house; Chongying Building, a corner of Tengchong Hotel;
The overlapping of phenomena, the mutual borrowing of space and scenery, and the use of shadowless techniques to increase the transparency of the interface;
The pure white tower floats on the quiet water. The perfect combination of traditional Chinese architecture and modern materials enables you to enjoy a
shadowless and nihilistic world.
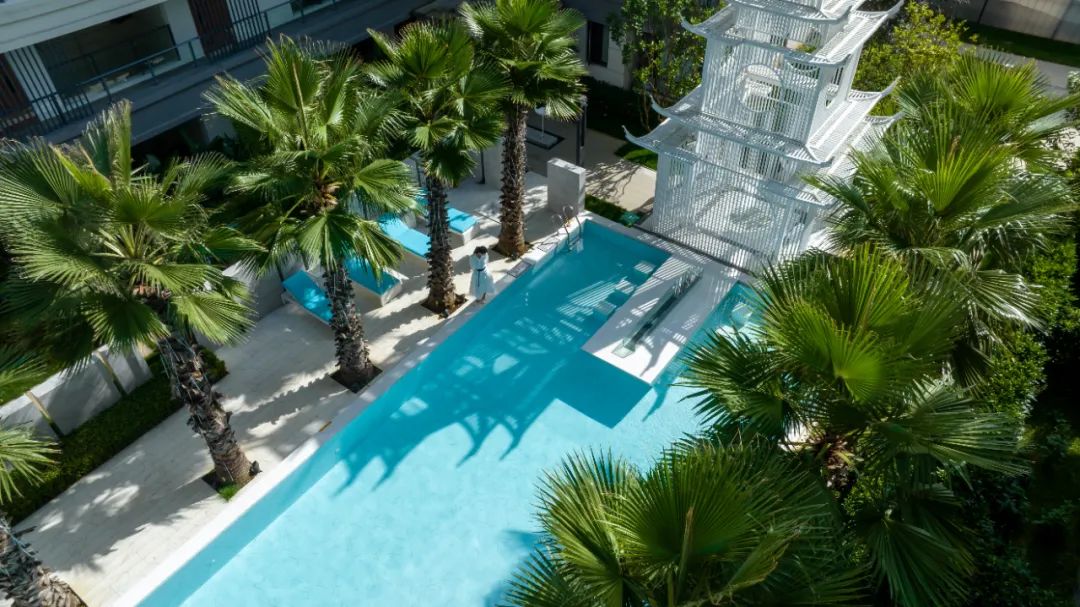
▷ 重影楼鸟瞰Birds-eye view of Chongying Building
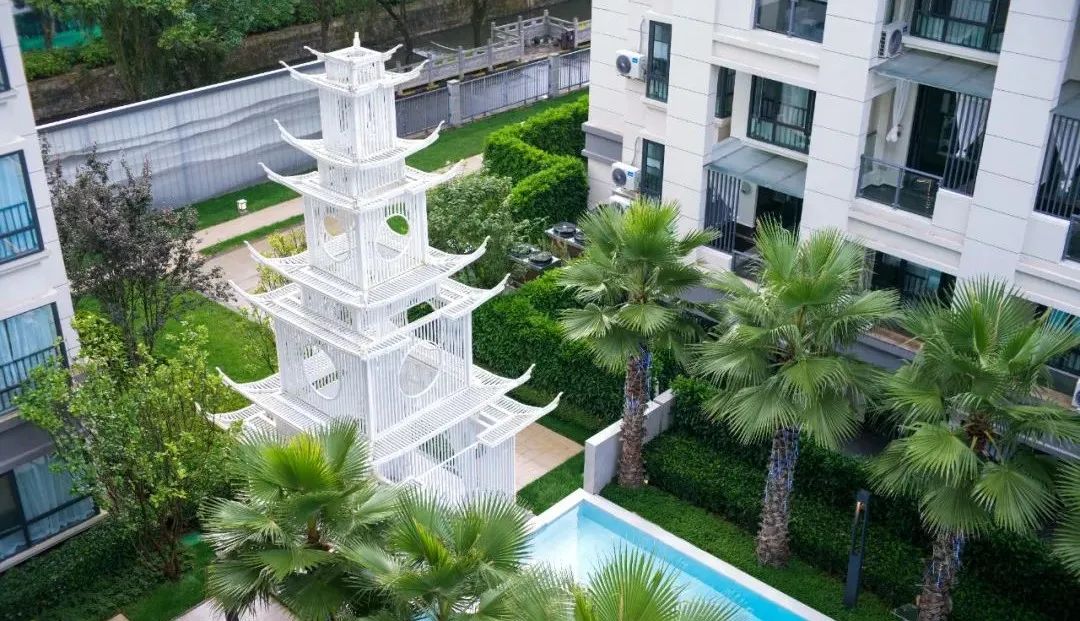
▷水面映衬无影无形 Water surface setting
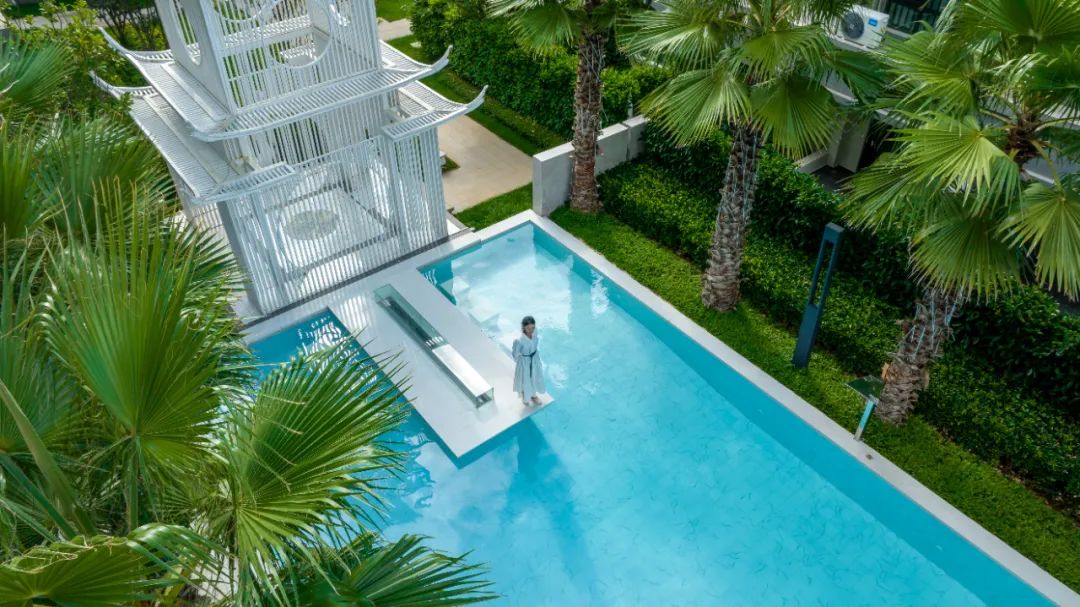
▷ 于林荫处窥得重影楼In the shade

▷ 静享无影虚无的世界Enjoy the worl
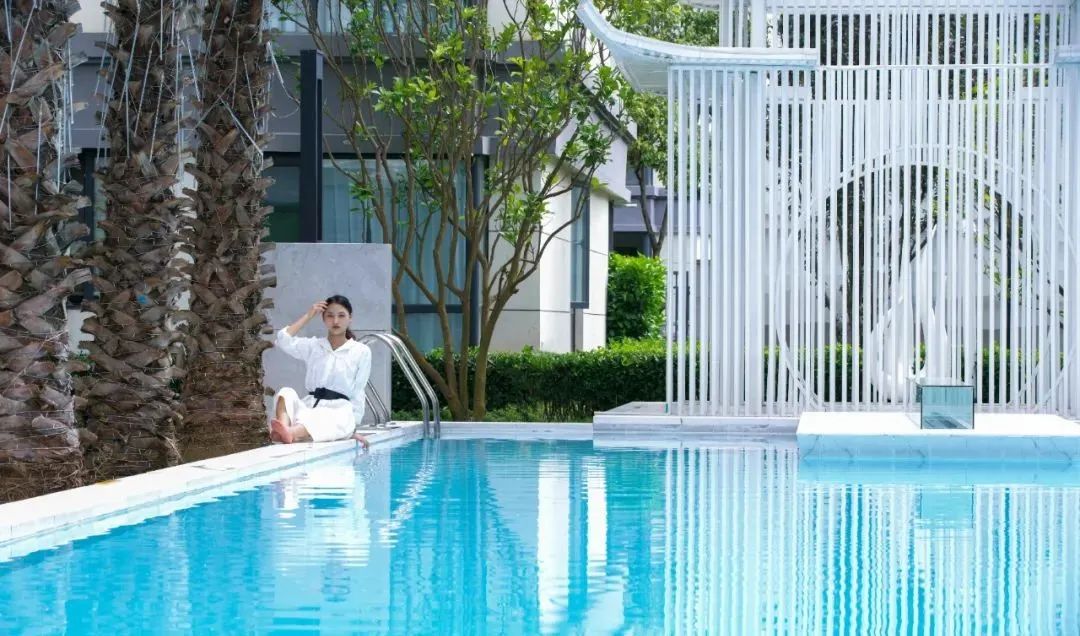
▷ 重影楼近景Close view of Double studio building
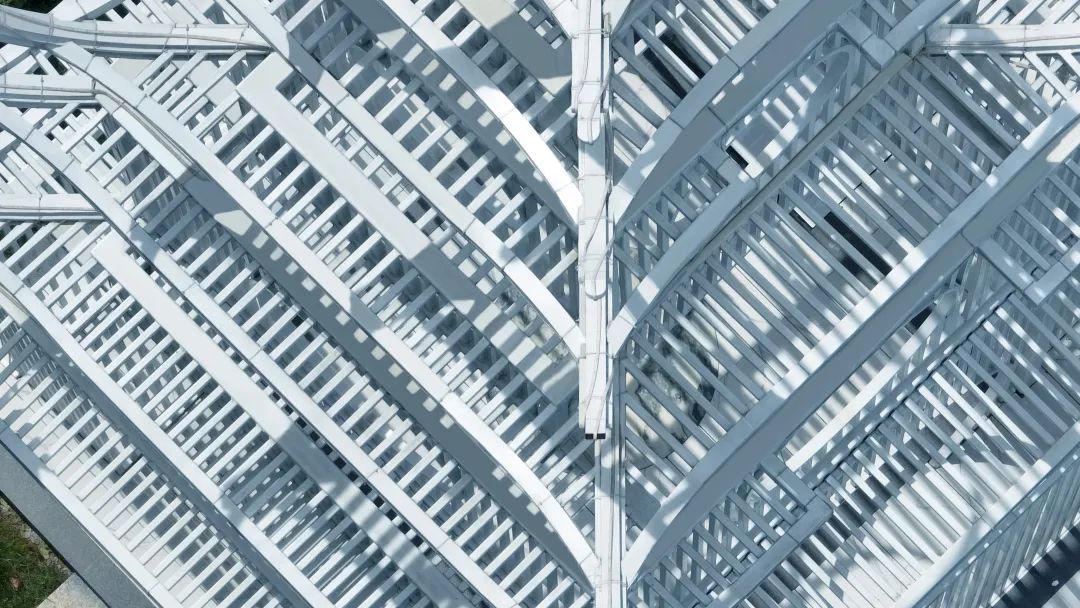
▷似影似现般的宁静雅致Quiet and elegant
通过对腾冲当地文脉代表魁星楼的现代演绎手法,
用形象的设计表达抽象的概念,用现代最极简的设计手法去演绎腾冲人民心中的情感寄托。
木落归本,在似隐似现的无影虚无的世界中,将人的思绪从现在转换到未来,
再从未来溯回过去,通过记忆的千回百转,从而达到共鸣之效。
Through the modern interpretation of Kuixing Building, the representative of Tengchongs local culture,
Use the image design to express abstract concepts, and use the simplest modern design techniques to interpret the emotional sustenance of Tengchong people.
Returning to the original place, we can transform peoples thoughts from the present to the future in a shadowless and nihilistic world,
Then trace back to the past from the future, and achieve the effect of resonance through the thousands of turns of memory.
用差异性的思维方式,消解理性所形成的本质主义同一思维模式,
打破传统中对楼的刻板印象,
解除传统思维模式的禁锢,建立起新的概念和体系,故解构是进行概念和模式创新的基础。
Use different ways of thinking to eliminate the same mode of thinking of essentialism formed by reason,
Break the traditional stereotype of buildings,
Remove the shackles of traditional thinking mode and establish new concepts and systems, so deconstruction is the basis for concept and mode innovation.
ONE|Everything starts from one
重影楼在诠释万物均始于一点之上做到了极致,通过以一种“最小单元竖向组合”的方式阐述,将整个空间乃至酒店的格局区别于周遭其他的酒店,从困境中焕然出新的生命力。通过纯粹的而简单的源点构筑出无影虚无的精神空间,将整个场地穷途末路的境地巧妙转换。
The Chongying Cinema Building achieves perfection in explaining that everything starts from one point. It distinguishes the whole space and even the hotel pattern from other hotels around by explaining it in a way of "vertical combination of the smallest units", and radiates new vitality from the predicament. Through the pure and simple source point, we can build a shadowless and nihilistic spiritual space, and ingeniously transform the situation of the entire site in a desperate situation.
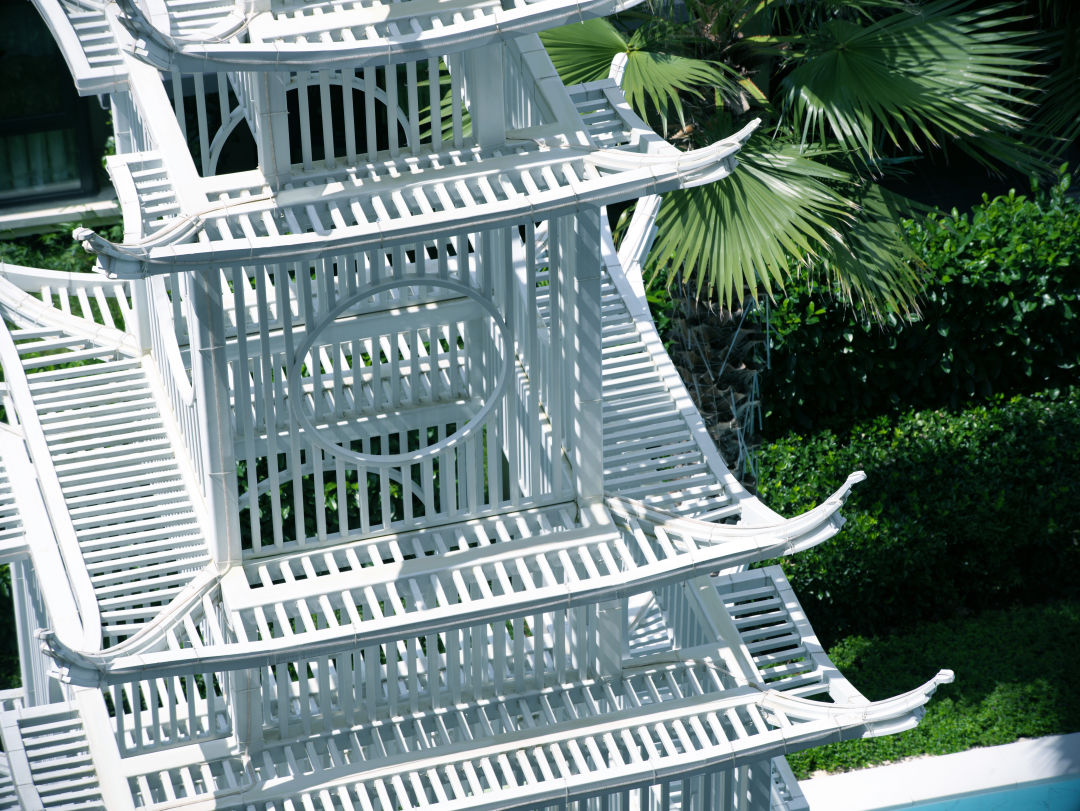
▷ 结构组成细节Structural composition details
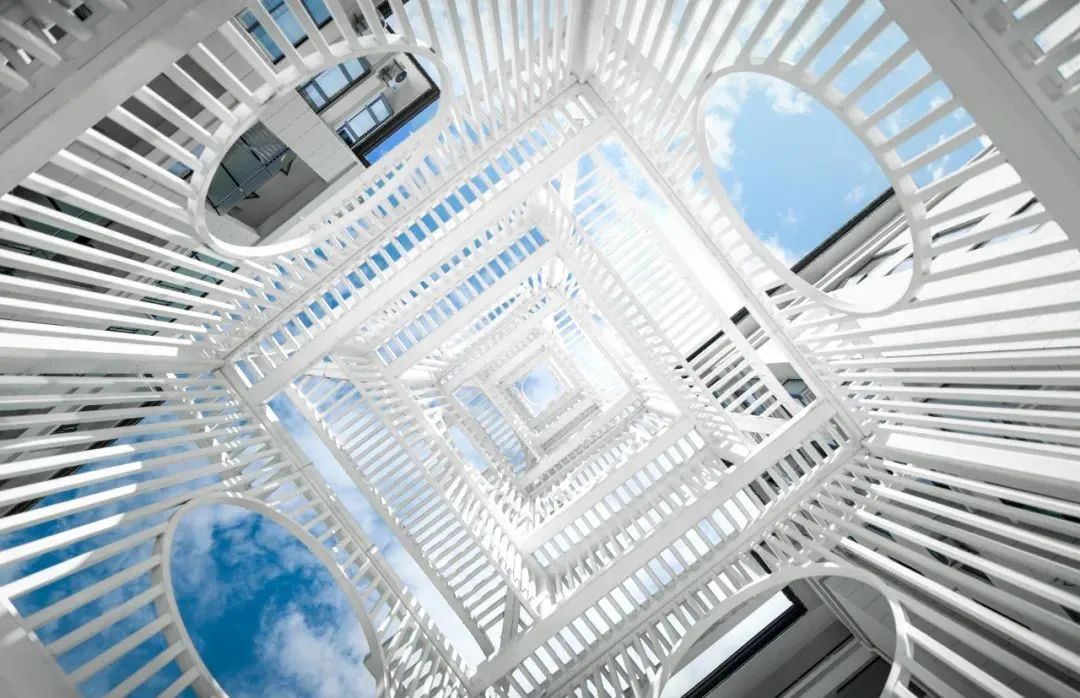
▷ 结构组成细节Structural composition details
▷ 无限延伸的楼身Unlimited extension of the building
合理的布局:首层占地4m*4m,主体均30mm*30mm的竖向方管,按照间距为30mm组成,四层解构相似的重檐由此缩小延伸至塔顶部,形成直径约为600的塔尖。
Placement of poles: The double image building has four floors, with a total height of about 10m.
Reasonable layout: the first floor covers an area of 4m * 4m, and the main body is made of 30mm * 30mm vertical square pipes, with a spacing of 30mm. The eaves with similar structure on the fourth floor are reduced and extended to the top of the tower, forming a tower tip with a diameter of about 600.
02.巧于因借,精在体宜
TWO|Skillful in borrowing, good in body
《园冶》中提到“巧于因借,精在体宜”的说法,通过内外部与外部之间的“因借”关系,将建筑与景观之间巧妙地进行相互渗透联系。而重影楼的“借”则是将时间维度与空间进行渗透拼贴。
In Yuanye, it is mentioned that "skillfulness depends on borrowing, and refinement depends on fitness". Through the "borrowing" relationship between the interior and exterior, buildings and landscapes are skillfully connected with each other. The "borrowing" of Chongying Studio is to infiltrate and collage the time dimension and space.
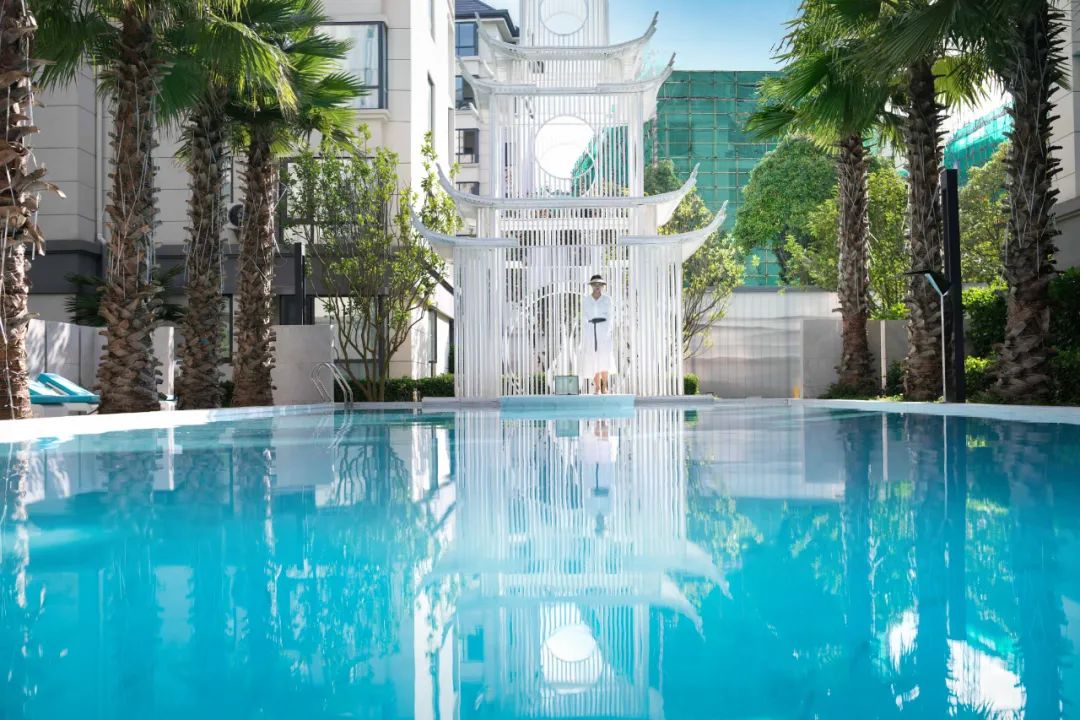
▷ 与周围景观渗透融合Integrated with the surrounding landscape
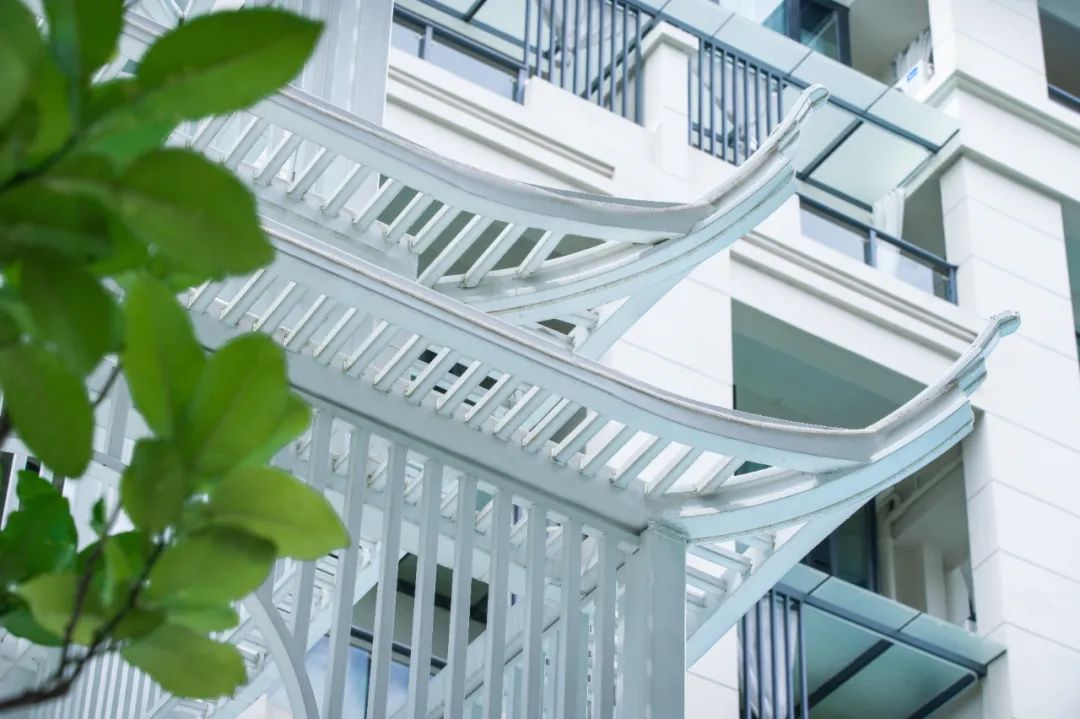
▷ 重影楼于水中若隐若现The double image building looms in the water
重影楼将传统塔楼的墙体和屋檐转译为白色纯净的杆件,整体以竖向方形杆件和重檐翘角组成,采用了通透的立面使得周边环境渗透其中。它能被看见,同时也能被模糊,充满了神秘感,精致且浩渺。
The double shadow building translates the walls and eaves of the traditional tower into white and pure bars, which are composed of vertical square bars and double eave corners. The transparent facade is used to make the surrounding environment penetrate. It can be seen and blurred, full of mystery, delicate and vast.
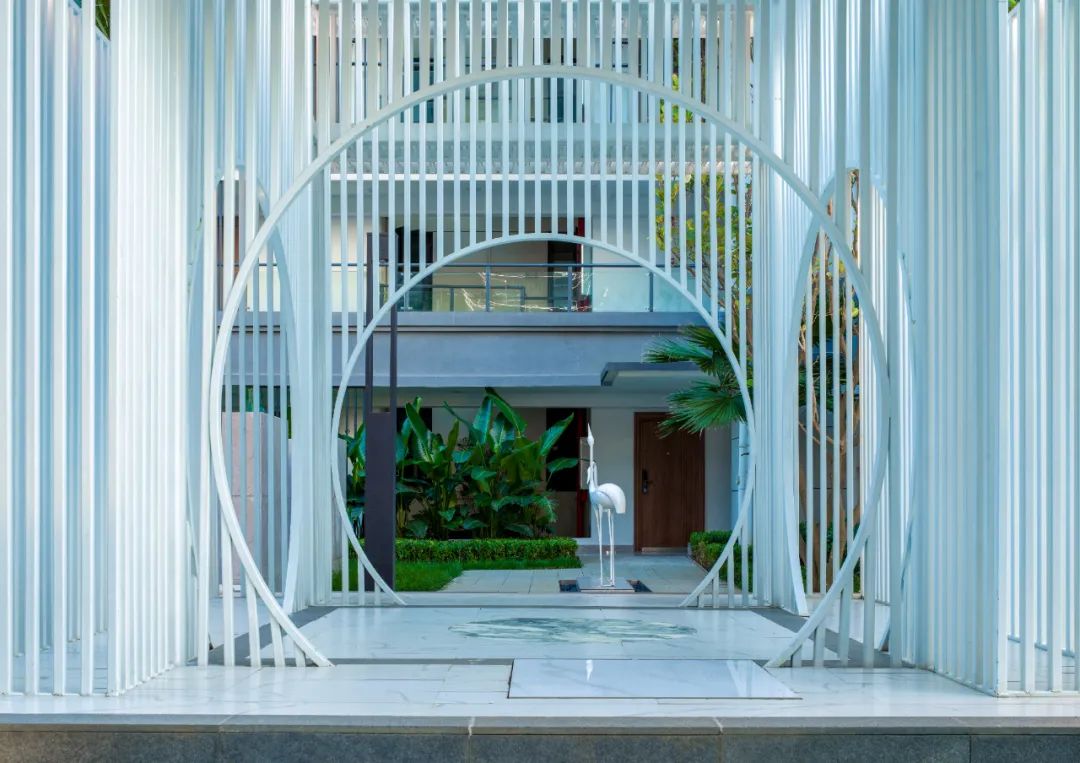
▷ 白色纯净的杆件White and pure rods

▷ 穿透视线的空间Space penetrating the line of sight
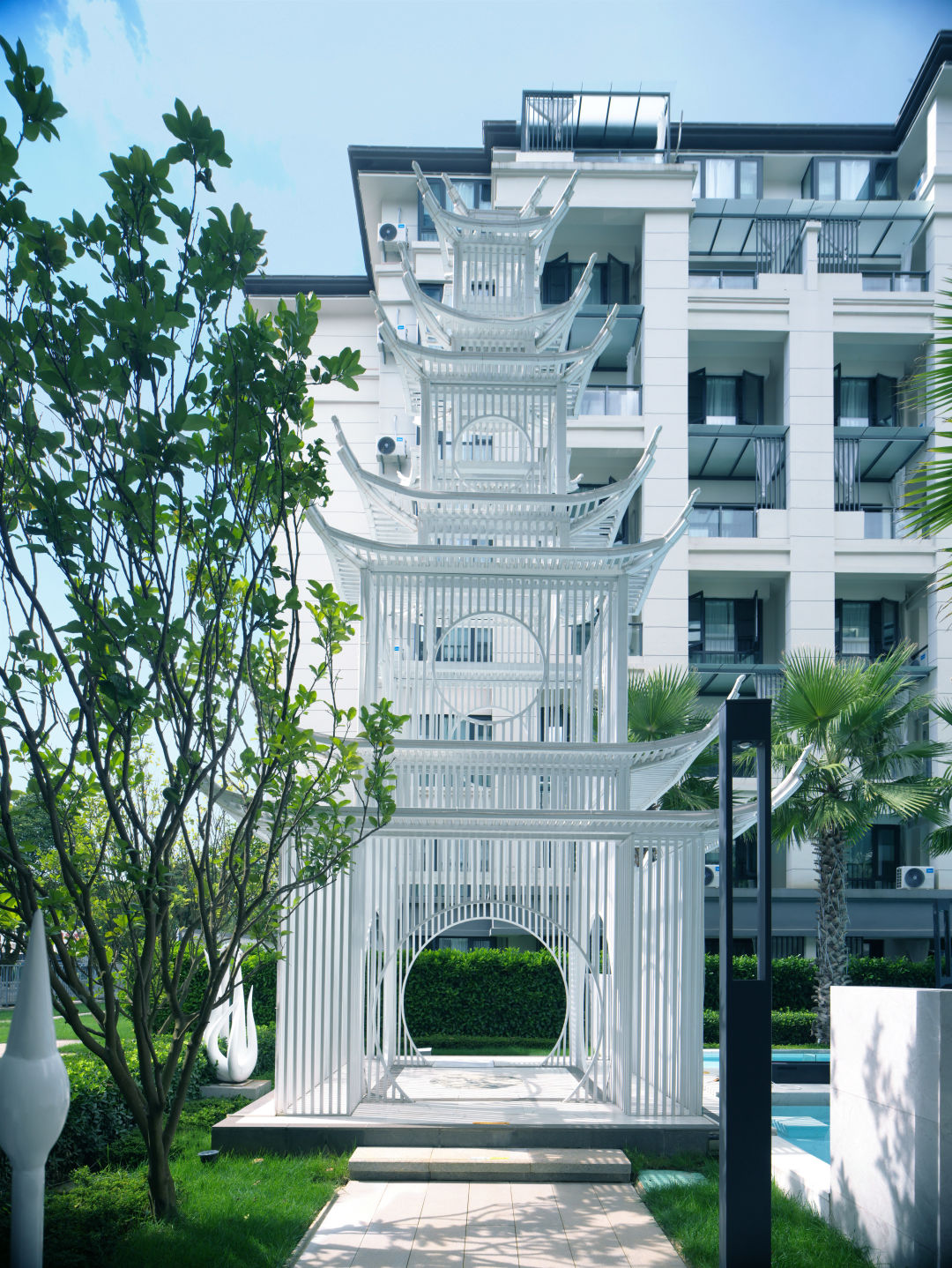
▷ 穿透视线的空间Space penetrating the line of sight

▷ 重影楼与景观之间互衬相宜 complement each other appropriately
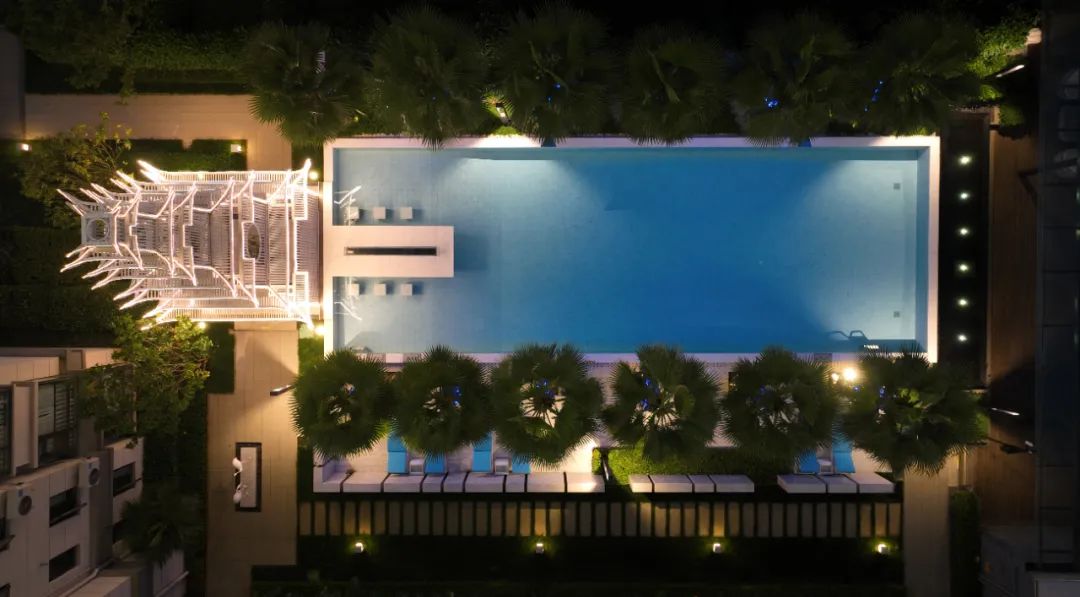
▷ 无限延伸的楼身Unlimited extension of the building
03.有无相生,隐于无形
THREE|Whether there is something or not is invisible
柯林·罗在《透明性》一书中阐述的透明分为两种,一种是物理透明,另一种则是现象透明。现象的透明需要加入概念与想象,它更为超越物理上的纯视觉透明,透明性是在探索其内涵下的新的建筑设计方法,或者是另一角度来理解建筑。
In his book Transparency, Colin Rowe explained that transparency can be divided into two types: physical transparency and phenomenal transparency. The transparency of phenomena needs to add concepts and imagination. It is more than pure visual transparency in physics. Transparency is to explore new architectural design methods under its connotation, or to understand architecture from another perspective.
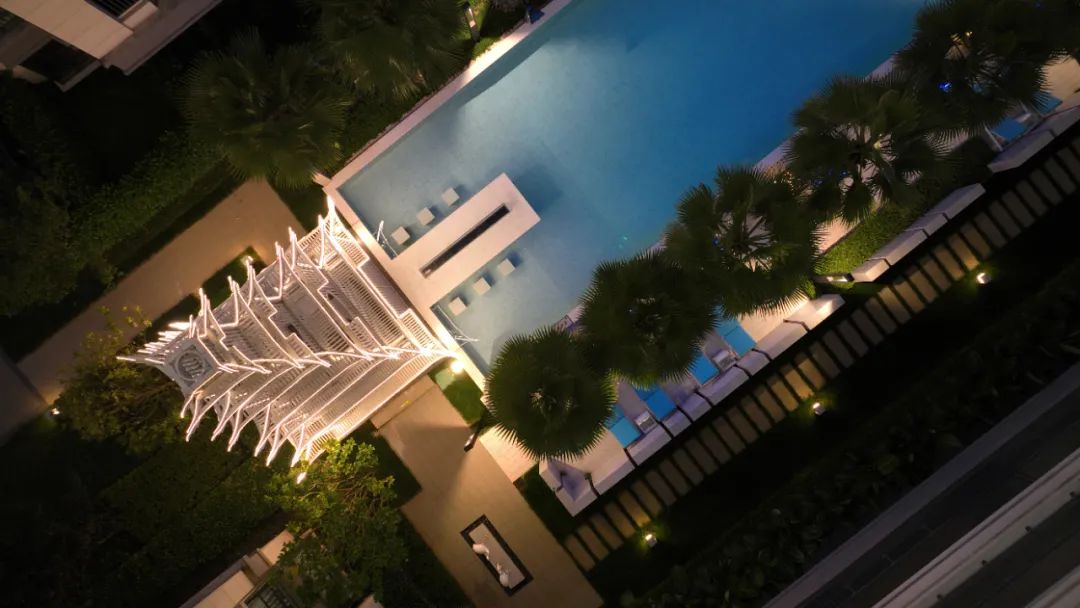
▷ 重影楼夜景 Night view of Chongying Studio
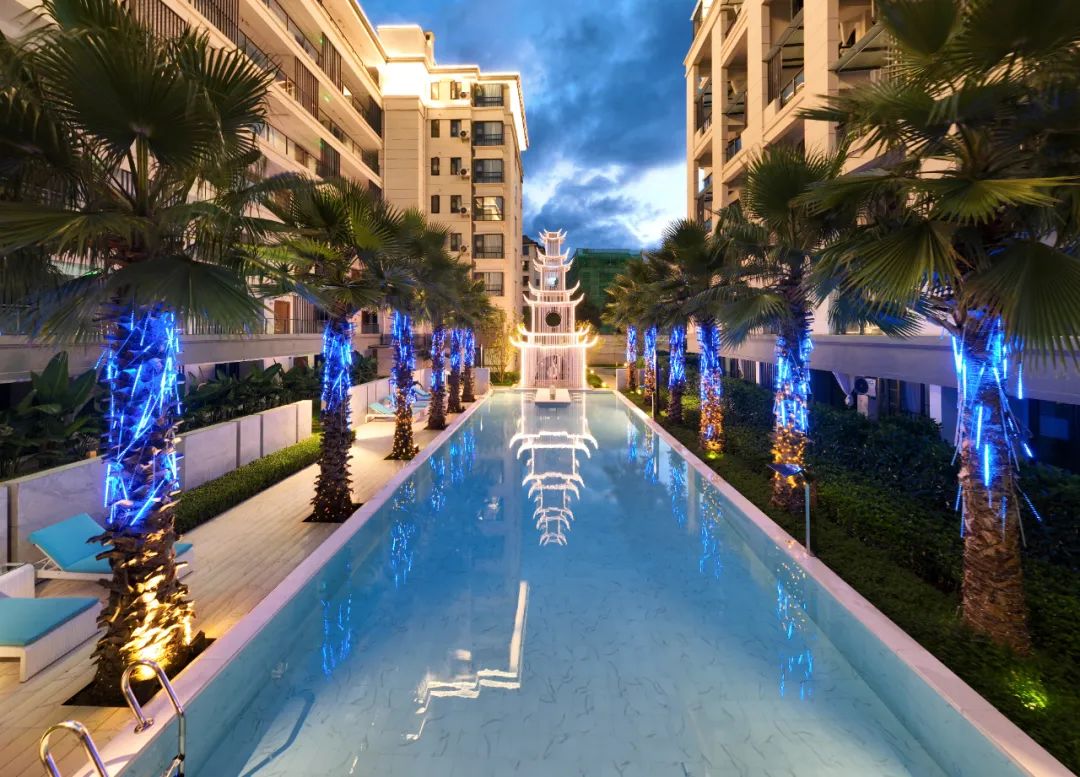
▷流光溢彩的灯带轮廓Streaming light strip outline
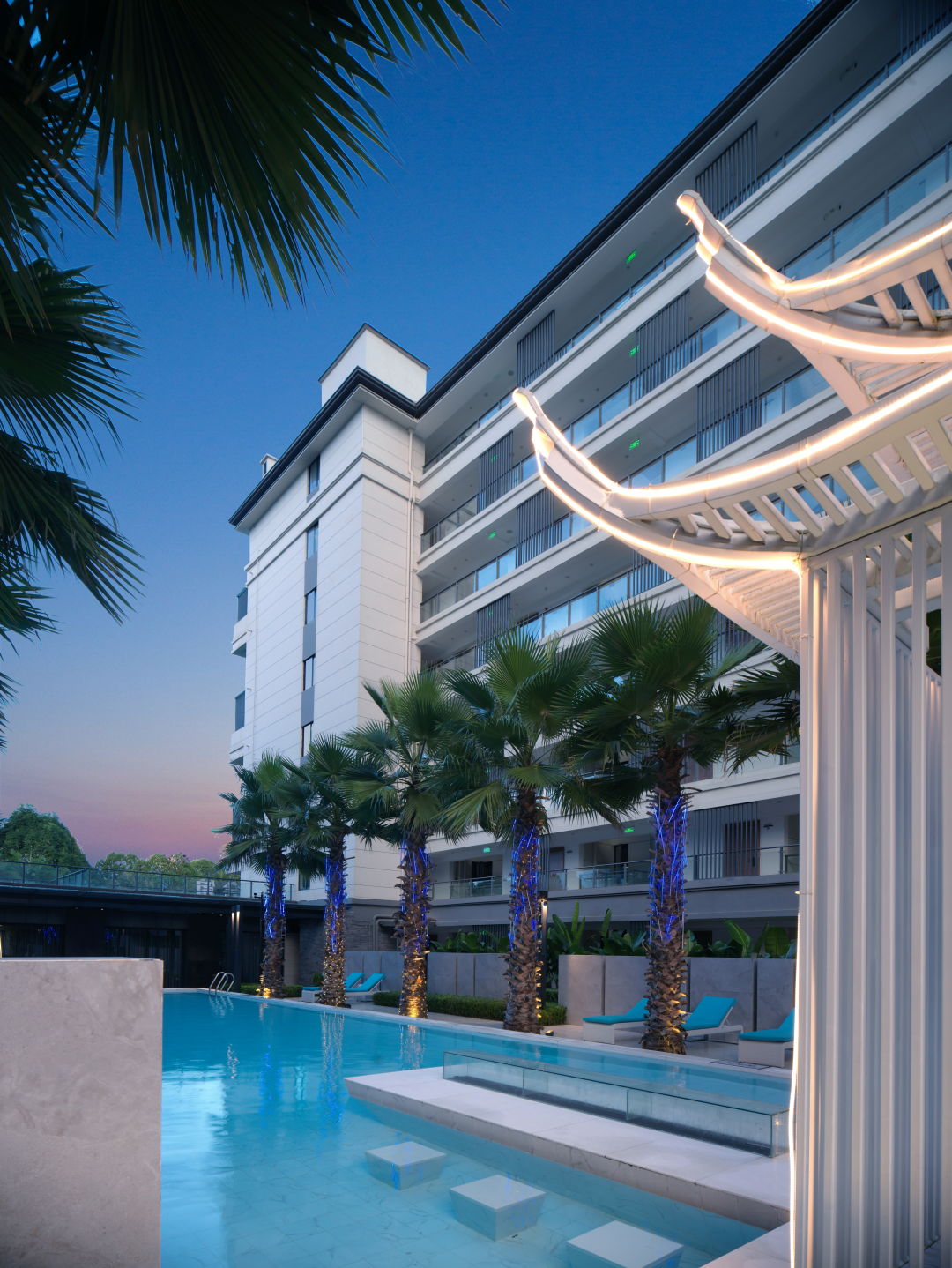
▷流银泻辉般的环境氛围Environmental atmosphere

▷ 重影楼一角A corner of the studio

▷重影楼近景Close up view of Chongying Building
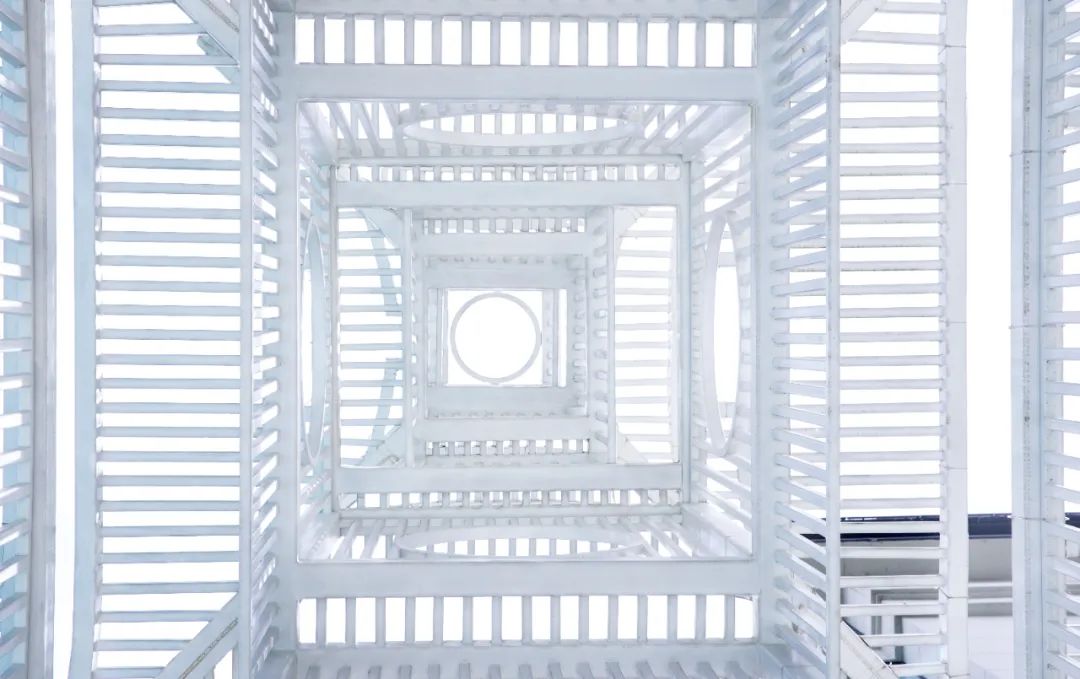
▷重影楼细部Details of double image building
将空间进行深度压缩,从而带来新的视觉属性,使空间的相交,重叠,连锁,构建更大的空间序列。解读《透明性》中对于视觉概念与透明性的阐述,透明暗示着更为广泛的空间秩序,它意味着不同层次空间的同时感知,这实际是一种“现象的透明”。
The space is deeply compressed, thus bringing new visual attributes, making the space intersect, overlap, chain, and build a larger spatial order. To interpret the exposition of visual concept and transparency in Transparency, transparency implies a broader spatial order, which means simultaneous perception of different levels of space, which is actually a "transparency of phenomena".Not perfect, not on stageTengchong Yingxiang Duoying Building
项目信息
项目名称:腾冲映象重影楼
甲方单位:腾冲市恒瑞运动休闲服务有限公司
项目造价:约40万元
景观设计:重庆元道园林景观设计有限公司
元道团队:王榆、张宗娣、郑雅丽、罗春花、徐贵林、程镜霖、徐中凯、郎圣玉、吴红梅、凌丹等
结构设计:河南泰成装饰工程有限公司
施工单位:河南雅美园林工程有限公司
项目地址:中国云南省腾冲市
建设周期:2021-2022
摄影团队:重庆美筑摄影-熊欢
Project Name :Tengchong Image Multiplayer Building
Party A : Tengchong Hengrui Sports Leisure Service Co., Ltd
Project cost :about 400000 yuan
Landscape Design:Chongqing Yuandao Landscape Design Co., Ltd
Yuan Dao Team: Wang Yu, Zhang Zongdi, Zheng Yali, Luo Chunhua, Xu Guilin, Cheng Jinglin, Xu Zhongkai, Lang Shengyu, Wu Hongmei, Ling Dan, etc
Structural Design :Henan Taicheng Decoration Engineering Co., Ltd
Constructor:Henan Yamei Landscape Engineering Co., Ltd
Project Address:Tengchong City, Yunnan Province, China
Construction Cycle :2021-2022
Photography Team:Chongqing Meizhu Photography - Xiong Huan

