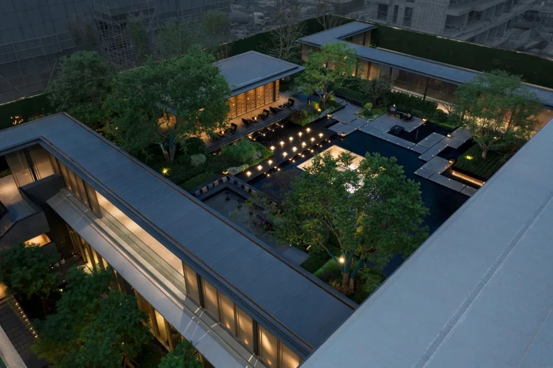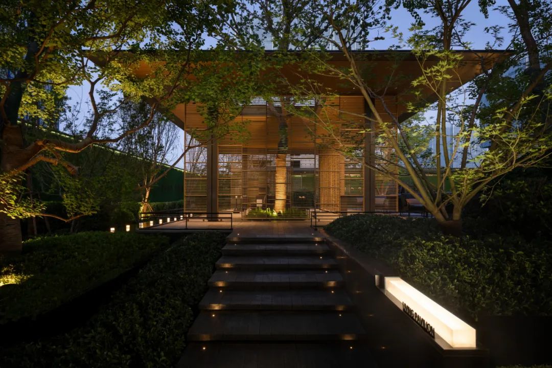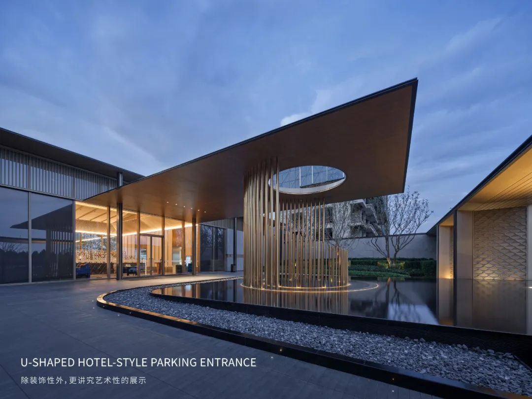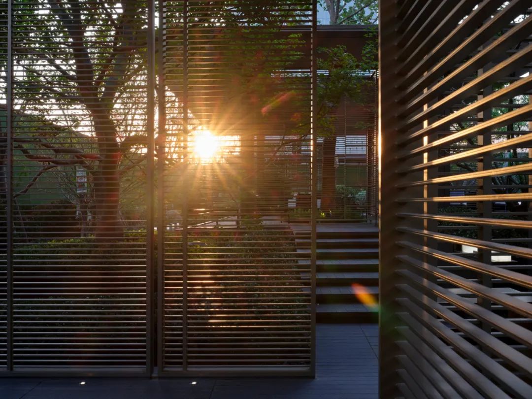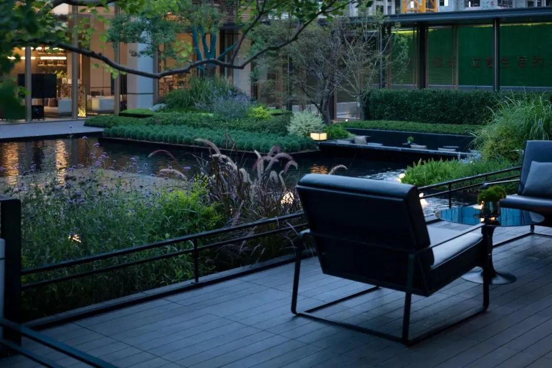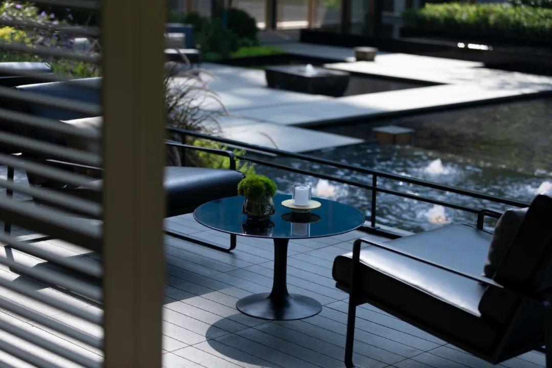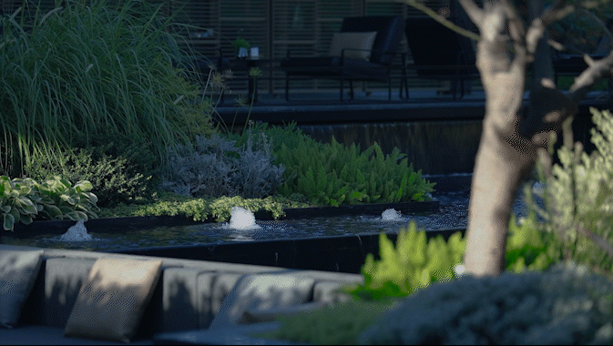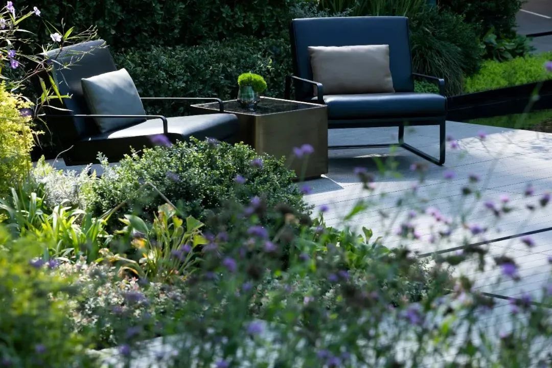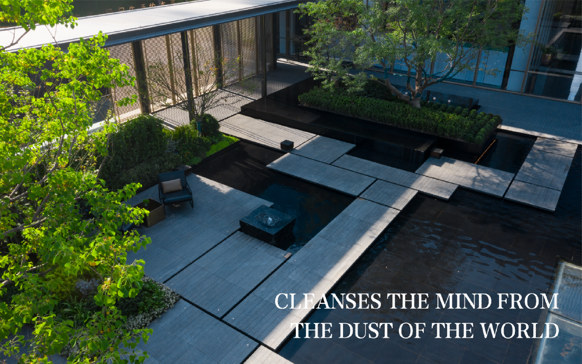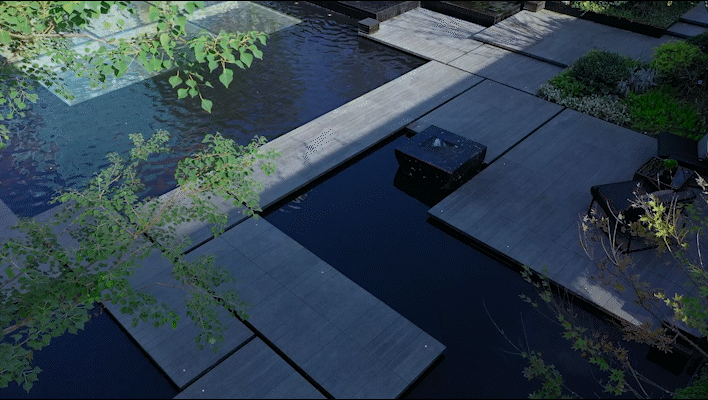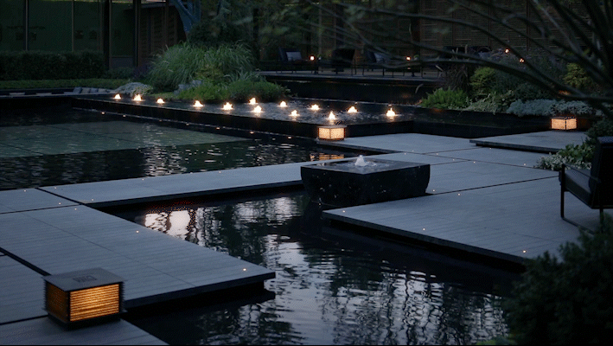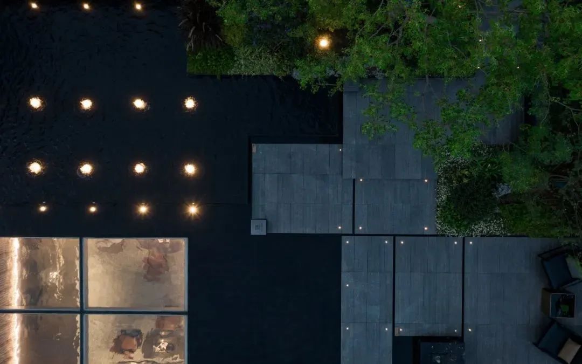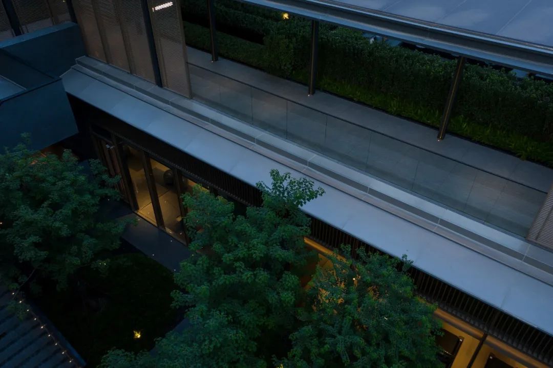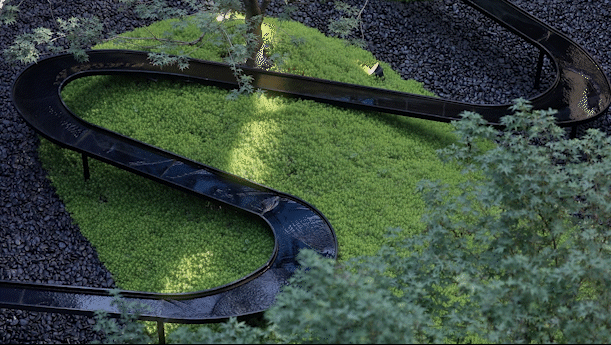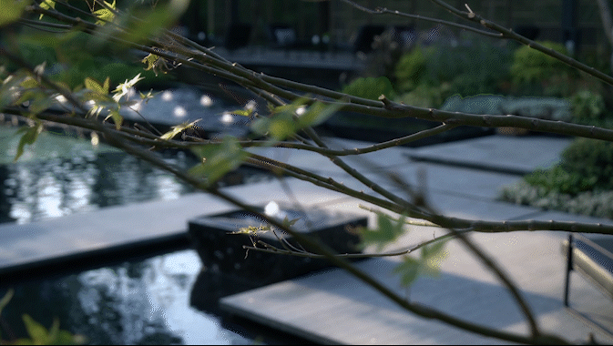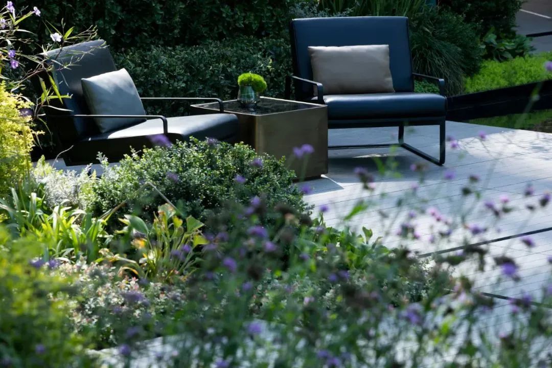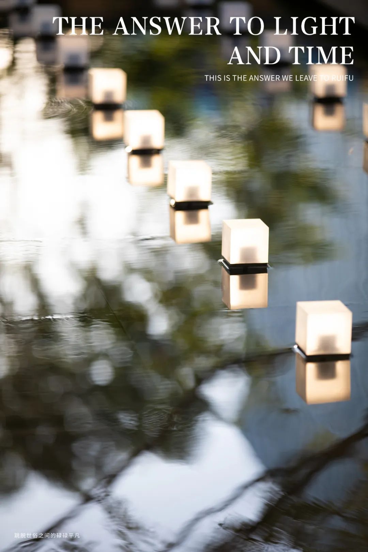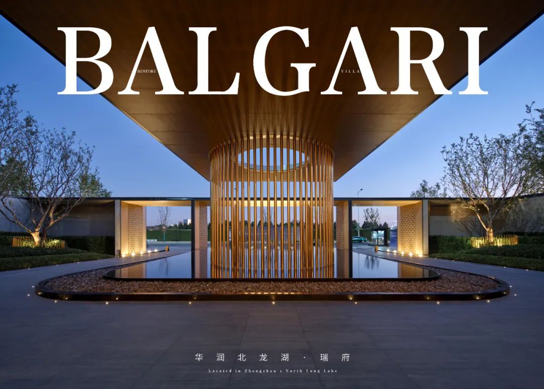
而不是那些财富炫耀。
——Antonio Citterio
-Balgvri酒店御用设计师-
华润·瑞府坐落于郑州北龙湖,场地所处条件优越,其展示区亦是未来大区入口。Located in Zhengzhous North Long Lake, the site is in excellent conditions, and its exhibition area is also the entrance to the future district.我们基于华润瑞系产品的先锋感、稀缺感和极致感,从多维度出发,在设计上引入酒店式的度假理念,打造都会奢享城市花园,让人从世俗的平凡单调中跳脱出来,步入一个极致而稀缺的尊贵体验空间,感受生活艺术与人文情怀的交织。
based on the pioneering sense, scarcity and extreme sense of CRRS products, we introduce the hotel-style resort concept in the design from multiple dimensions to create a metropolitan luxury urban garden, allowing people to jump out from the mundane monotony of the world and step into an extreme and scarce space of distinguished experience, feeling the intertwining of art of living and humanistic sentiment.
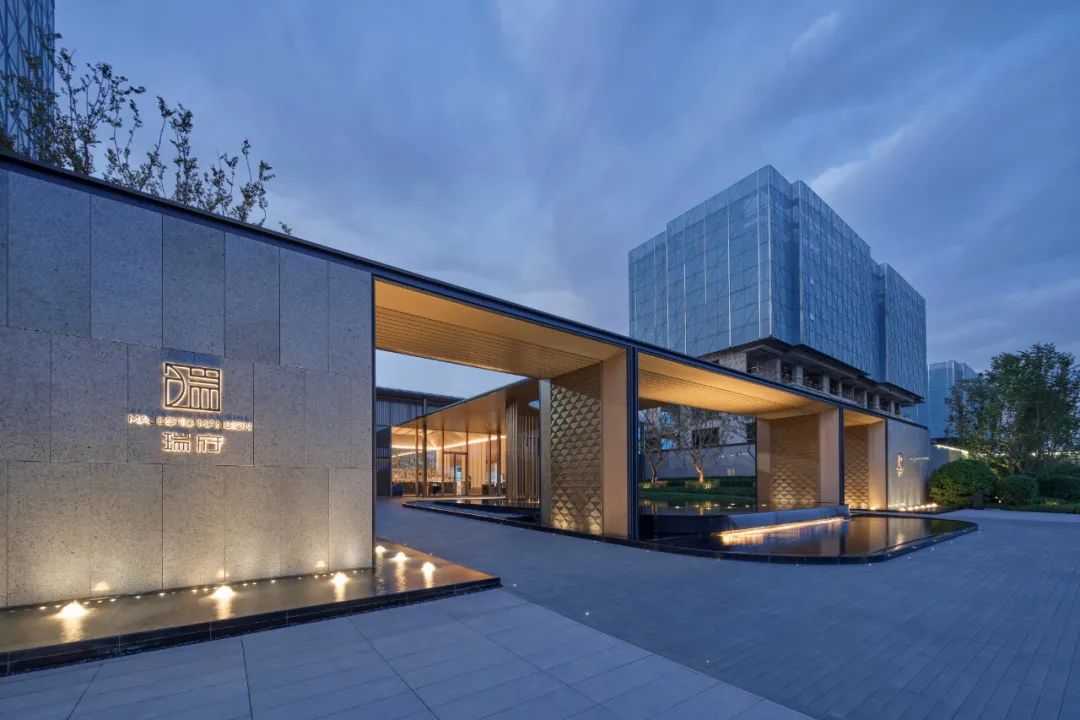
一城一宅的生活美学风范
The design of the entrance shows the exquisite splendor of ArtDeco style
U-shaped hotel-style parking entrance
In addition to the decorativeit is more about the artistic displayDeliver high quality life philosophy and way
光,投射在金属色上
装满意大利城市的日光
呈现着度假风情浪漫与精致
演绎未来高端人居生活典范
Light, cast on metallic colors
Loaded with the daylight of the Italian city
Presenting the resort style romance and delicate
Demonstrate the model of high-end residential life in the future
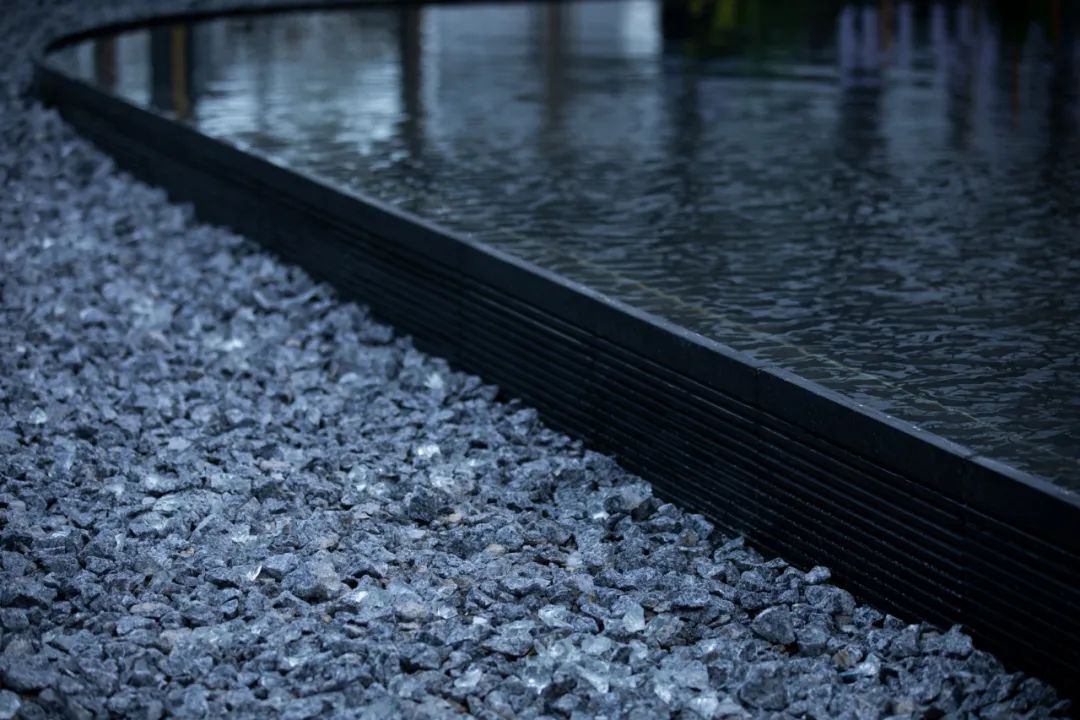
跨越繁复的品质生活

定制金属铺叙出空间朦胧的岁月滤镜
格栅透射出斑驳的丁达尔影像
阳光与生活便被具象化
凝结成多变与无限的形状
展现先锋性设计的高品位与格调
Customized metal paves the space with a hazy filter of years
The grille transmits the dappled Tindal image
The sunlight and life are then visualized
Condensed into the shape of variability and infinity
Show the high grade and style of avant-garde design
空间场景上演着生活的剧目
体块与线条有序交织
轻盈且富有韵律感
传递出个性的审美主张
Walking in the garden
The spatial scene plays out the drama of life
The orderly interweaving of blocks and lines
Light and rhythmic
Aesthetic proposition that conveys individuality
 Feelings change with space, place and timeThe swimming body is the most physical manifestation of the sensationLinearity creates a sense of orderin which the landscape often plays a balancing roleand ultimately points to a rich sensuality
Feelings change with space, place and timeThe swimming body is the most physical manifestation of the sensationLinearity creates a sense of orderin which the landscape often plays a balancing roleand ultimately points to a rich sensuality
它们共同成就了空间饱满的氛围
形成具有精神导向的场所
描绘那些付诸日常生活的优雅与静谧
The collision of taste and texture is everywhere
Continue the style of CRRS products
High Luxury Fashion of Lenovo Baogeli Resort Hotel
They create a full atmosphere in the space
Forming places with spiritual orientation
portraying the elegance and tranquility in daily life
于自然格调下定制时光
从自然之间出发
Between nature
Create a customization relaxing island
Cleanses the mind from the dust of the world
Restore the high-end ideal living place of the city
The greenery continues in the sightReflecting the ripples of the waterscapeStructures are surrounded by natureLiving under the corridor, there are four seasons

The extended steps walking at the stage of slow lifeIt is also a water-friendly space in the landscapeThe relationship between people and nature Is the immersion of being in it
As a "third space community" for complex living
The sunken parlor is hidden under the water surface
With immersive meeting mode
Create a new scene experience from visual to perceptual
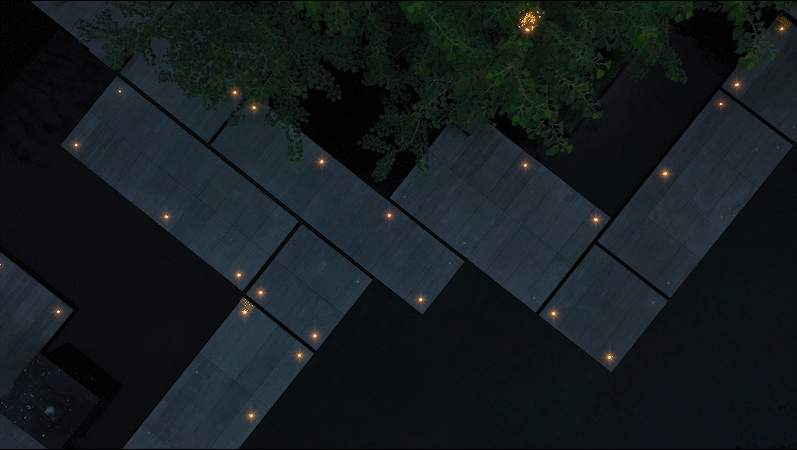
水系以多种姿态流淌于场地之中
树、水与建筑巧妙地相融
场景呈现流动的自然美学
赋予了隐贵的自然体验
让设计回归到自然、淳朴的艺术意境
The water system flows through the site in various forms
Trees, water and architecture are subtly blended
The scene presents a flowing natural aesthetic
Gives the hidden precious natural experience
Bringing the design back to the natural
and simple artistic context
将氛围纳于室外
在间与间的转换之中
巧妙地将机能与空间元素完美结合在一起
空间变得更加自然、柔和、动人
Bringing the atmosphere outside
In the transition between rooms
Cleverly combine function and space elements together
The space becomes more natural, soft and moving

虚实之间,对比和节奏感
能跳脱世俗之间的碌碌平凡
重新定义精致与奢华的空间体验
这便是我们留给瑞府
关于光与时间的答案
The contrast and rhythm between reality and imagination
Break away from the mundane and ordinary
Redefine the experience of delicate and luxurious space
This is the answer we leave to Ruifu
The answer to light and time
委托业主:华润置地
景观设计:广州山水比德设计股份有限公司
园林施工:广州华苑园林股份有限公司景观摄影:明境建筑摄影
项目地点:河南郑州
设计面积:5800㎡
设计时间:2021年12月

