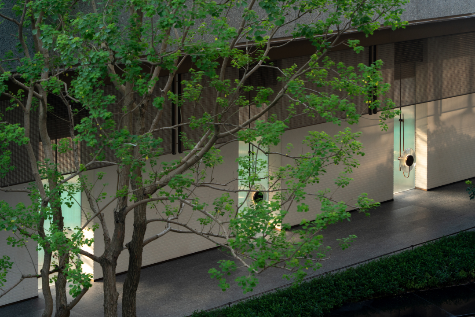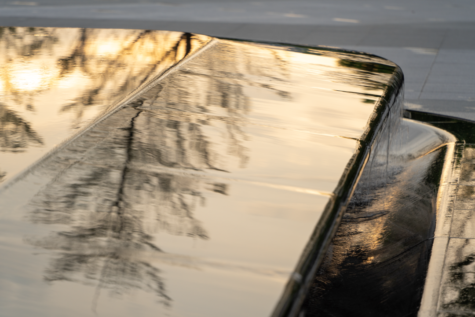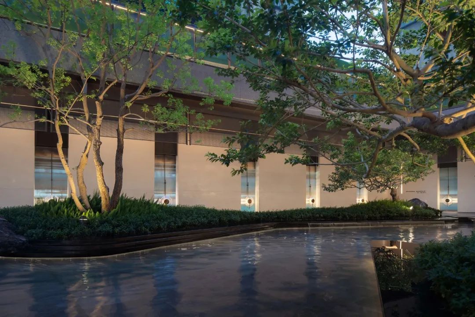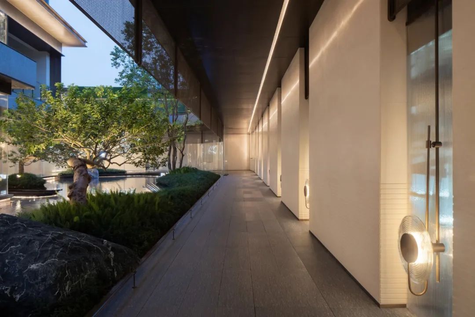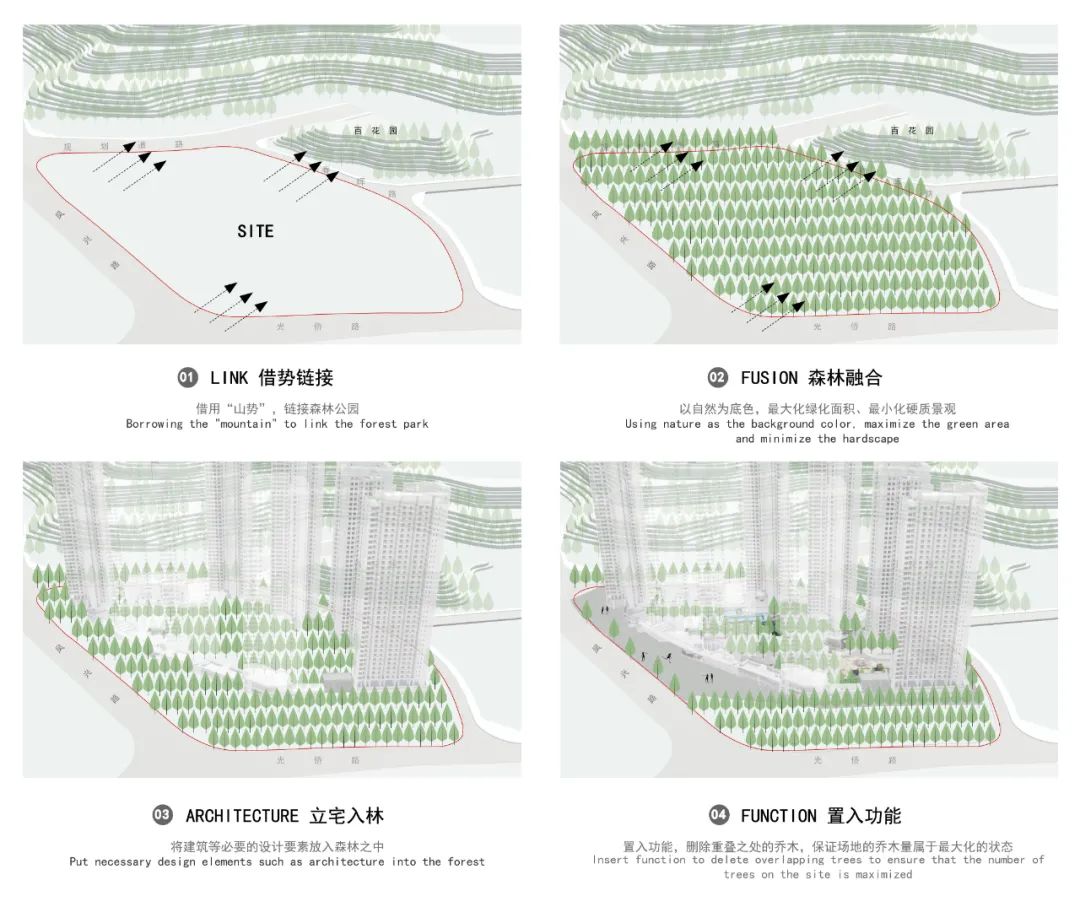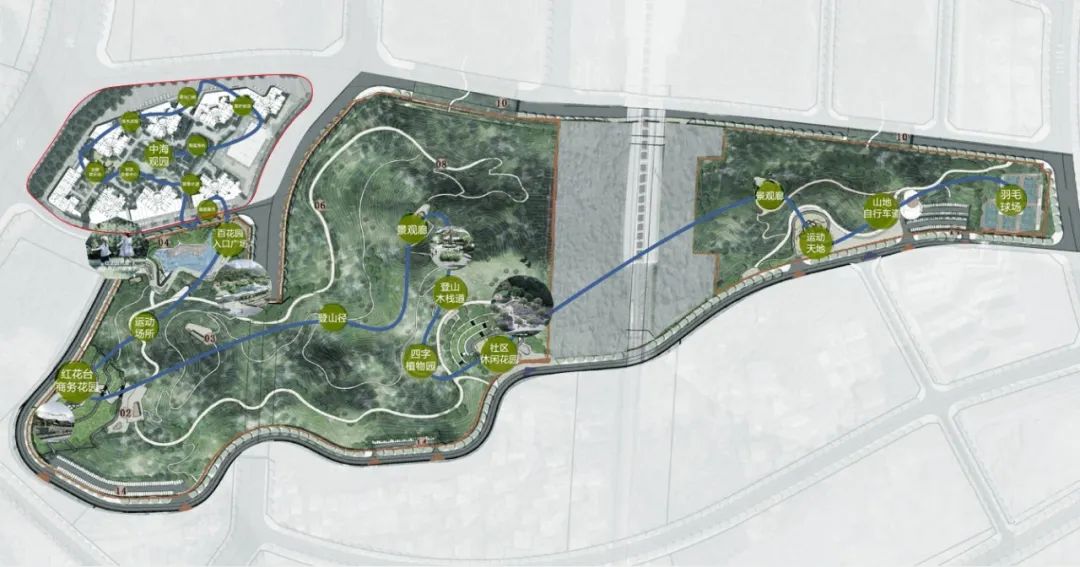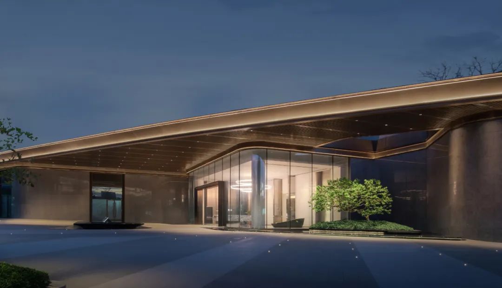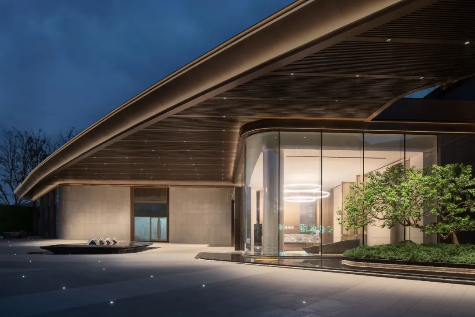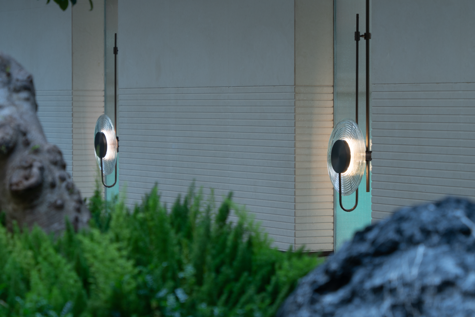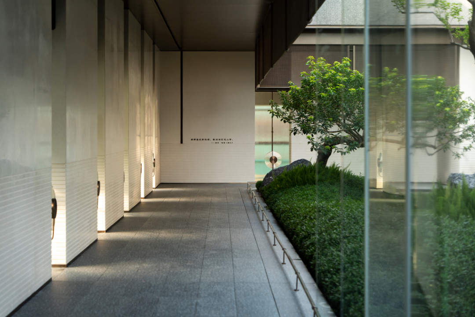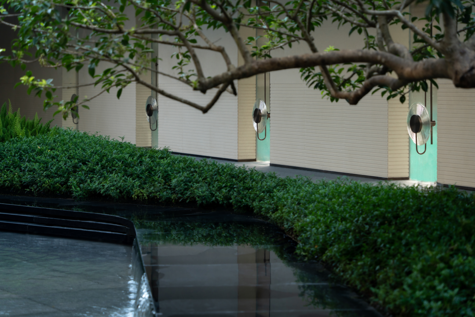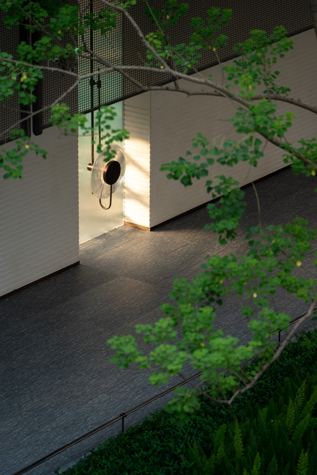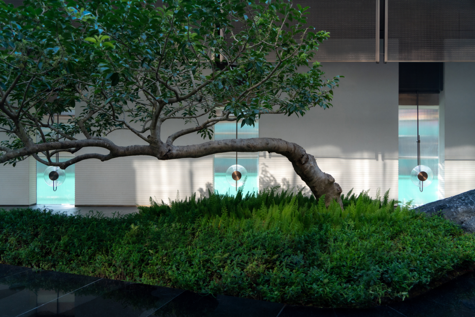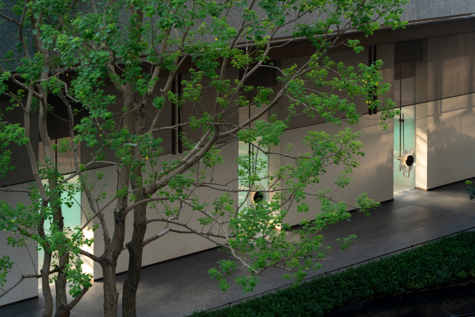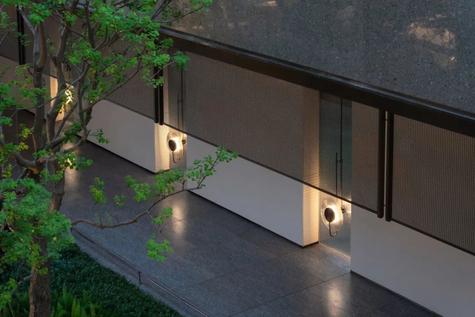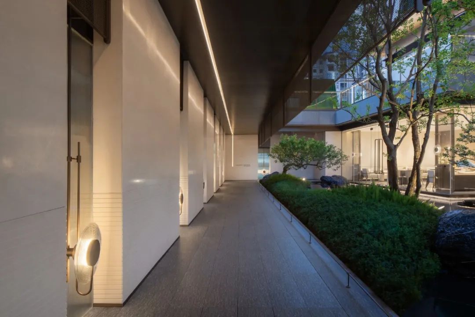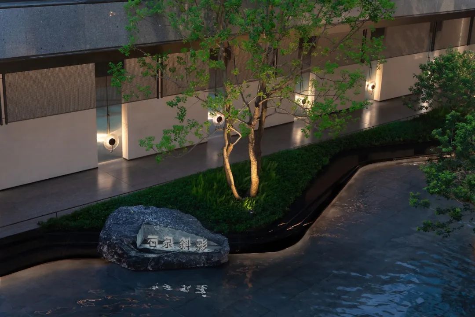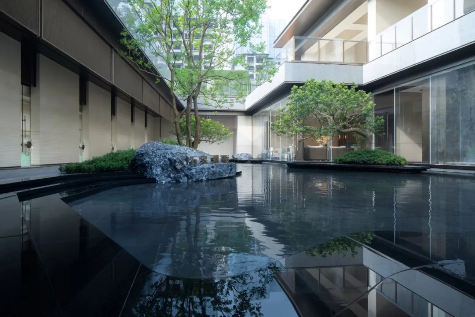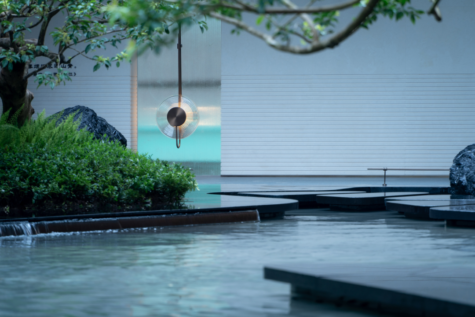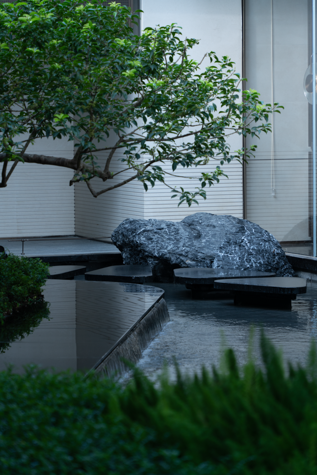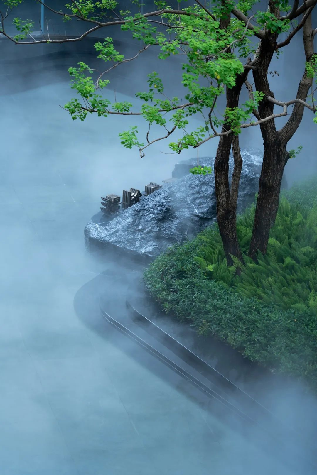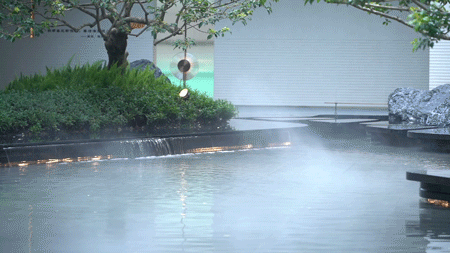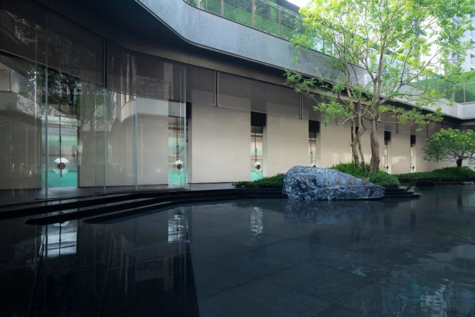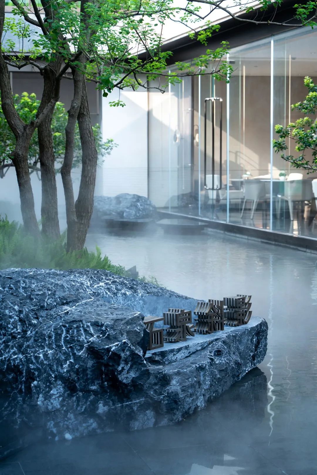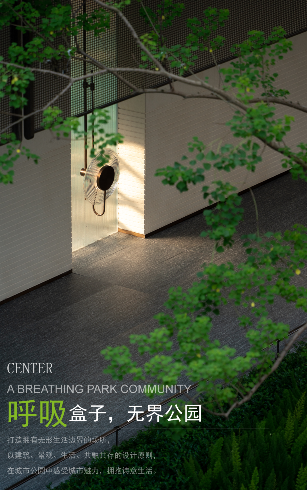
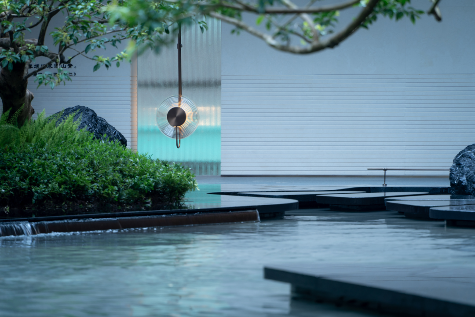
▲实景图
项目概况
项目位于深圳市光明区光侨路与规划凤兴路交汇处,场地周边生态资源好,公园绿化覆盖多。
The project is located at the intersection of Guangqiao Road and Fengxing Road, Guangming District, Shenzhen, with good ecological resources around the site and more green park coverage.
项目紧邻26 万㎡百花园(原名为麒麟山公园),由光明区政府耗资数亿联袂国艺园林打造,生态资源极佳。
The project is close to 260,000 square meters of garden (formerly known as Qilin Mountain Park), by the Guangming District government spent hundreds of millions of dollars in cooperation with the national art garden to build, excellent ecological resources.
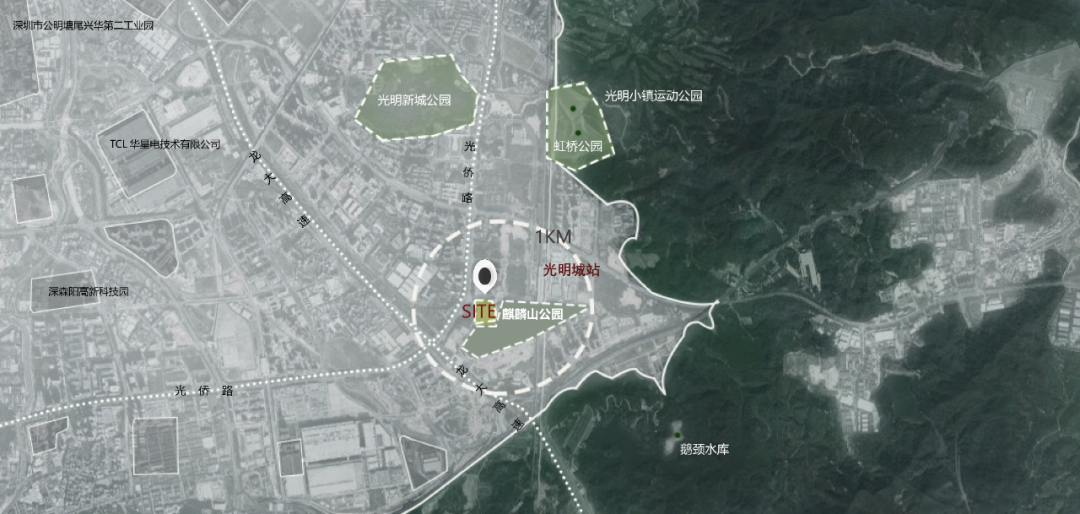
▲实景图
项目位于山体公园西北角,因场地开发建设,山体的生态环境遭到破坏。
Due to the development and construction of the site, the ecological environment in some areas has beendestroyed.

城市发展需要更新,人们需要更宜居的生活环境,那如何解决场地问题,创造独有的场地价值,是项目前期思考的重点。我们始终认为每一个项目都应该有独自的特性和气质,每一片土地都值得被认真对待,每一个空间都有其独特的价值和意义。
How to solve the site problem and create a unique value system is the focus of the preliminary thinking of the project. We always believe that every project should have a unique character and temperament, that every piece of land deserves to be taken seriously, that every space has its own unique value and significance.
- 借用“山势”,链接森林公园,复刻公园生态调性,恢复场地生态属性;
- Use "mountain scenery" to link the forest park; To form a breathing park community;
- 森林“融合”,以自然为底色,最大化绿化面积、最小化硬质景观为场地设计目标。
- Forest "integration", with nature as the background color, maximizing the green area and minimizing the hard landscape as the site design goals.
- 设想场地中种满了乔木,先形成一片森林,然后将建筑、生活场地等必要的设计要素放入森林之中,重叠之处的乔木将被删除掉,其目的是保证场地的乔木量属于最大化的状态,强调场地的生态属性。
- Implant "forest". It is assumed that the site is full of trees. First, a forest is formed, and then necessary design elements such as architecture and activity functions are put into the forest.
场地策略02- 功能链接
- 社区内为精细化的社区功能,社区外为强动态的公园功能,内外互补,形成无界双园的概念。
- "Suture" the mountain to restore the ecological attributes of the site and create a livable environment;
注:百花园是以乔木、灌木、藤本花卉为特色,兼顾生态重建、康体运动、社区休闲、科普教育为一体的综合性山地公园。
Hundred Garden is a comprehensive mountain park featuring trees, shrubs, vines and flowers, taking into account ecological reconstruction, sports, community leisure, science education.
价值体系
如何提高客户的获得感
- 结合营销客研报告,设计充分了解到客户所需求的功能。在满足客户期待的这些功能以外,我们还为客户定制了其他的生活场景,提高客户的获得感。
- Combined with the marketing customer research report, design the functions that fully understand the needs of customers. In addition to these functions that meet customers expectations, we also customize other life scenarios for customers to improve their sense of gain.
如何提高客户的认同感
-高颜值的品质社区:将昭示性,品质感的场景结合归家动线来设计,臻享多重礼遇,为生活增添仪式感。
- Quality community with high appearance level: design the scene of announcement and quality sense with homecoming line to enjoy multiple courtesy and add a sense of ritual to life.
- 共融式的健康社区:家庭共融、亲子共融、长者共融、社区共融的四大功能体系生活场景,满足客户对美好生活的所有想象。
- Inclusive healthy community: four functional system life scenarios: family integration, parent-child integration, elderly integration, community integration, to meet all customers imagination of a better life.
如何提高客户的体验感
- 社区内有“观园十二景”,社区外有生态公园,无界双园,身在园中且观园,无界的生活体验社区。
- There are 12 views in the community, and there is an ecological park outside the community. The product concept is to create an unbounded double garden.
场景营造
项目的首开区核心展示" 观园十二景" 中的两个景观节点, 分布在社区主入口的位置。
The core of the first area of the project displays two landscape nodes in the "Twelve Views of the Garden", which are distributed at the main entrance of the community.
焕新城市形象
(强界面)
首开区为实体展示区,焕新城市界面为首要目的。城市展示界面横向展开,让界面形成无限的延申,建立连续且有标识领域感的市政界面。外围乔木选择分支点高且疏朗的小叶榄仁,足够满足入口空间空间气势且不遮挡建筑立面。
The first zone is a physical display area, and the primary purpose is to refresh the city interface. The urban display interface is expanded horizontally, allowing the interface to form an infinite extension, creating a continuous municipal interface with a sense of marking domain.
▲实景图
主入口的引导式铺装,结合线性地灯整体设计,用极具秩序感的风格打造界面,强化空间昭示性和视觉辨识度。墙面以不同材质、造型丰富观感,黑金系入口尽显尊贵,打造尊贵仪式感。孤树、山石结合跌水保持界面呼吸感。
The guided pavement at the main entrance, combined with the overall design of linear floor lights, creates the interface with a sense of order, strengthening the spatial announcement and visual identification.
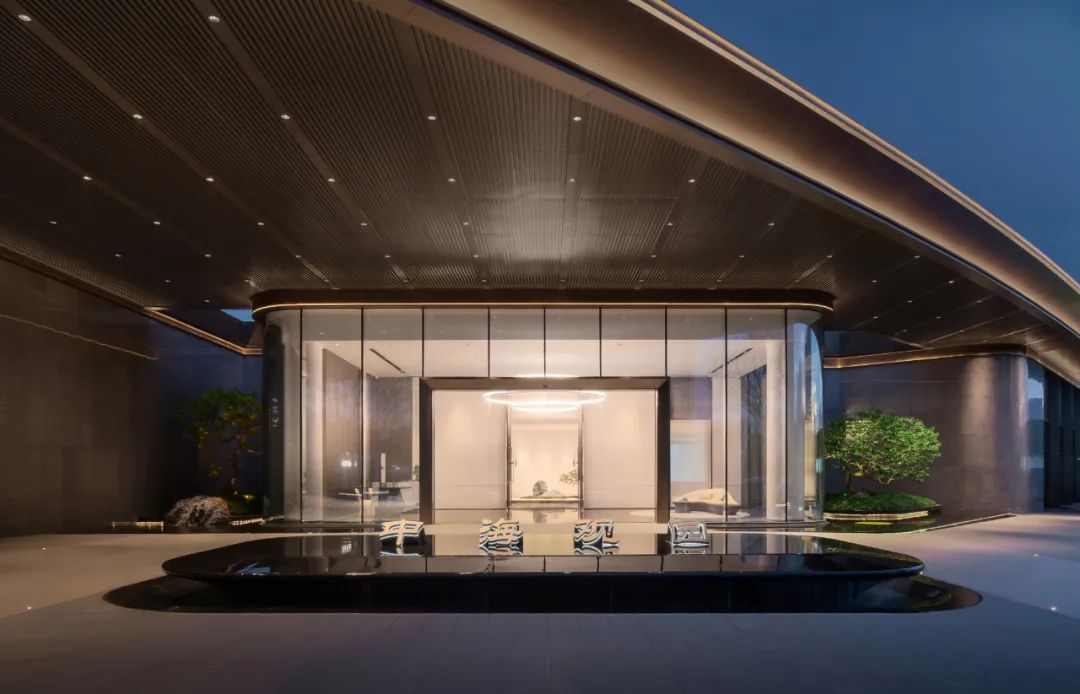

▲匠心品质的水景
03
水院归家回廊
下沉庭院形成立体多维的空间,回廊的墙壁虚实结合,采用长虹玻璃作为墙面的材质,为车库引入自然的光线和绿意的景观。
The sunken courtyard forms a three-dimensional and multi-dimensional space. The wall of the cloister is a combination of virtuality and reality. Changhong glass is used as the wall material to introduce natural light and green landscape to the garage.
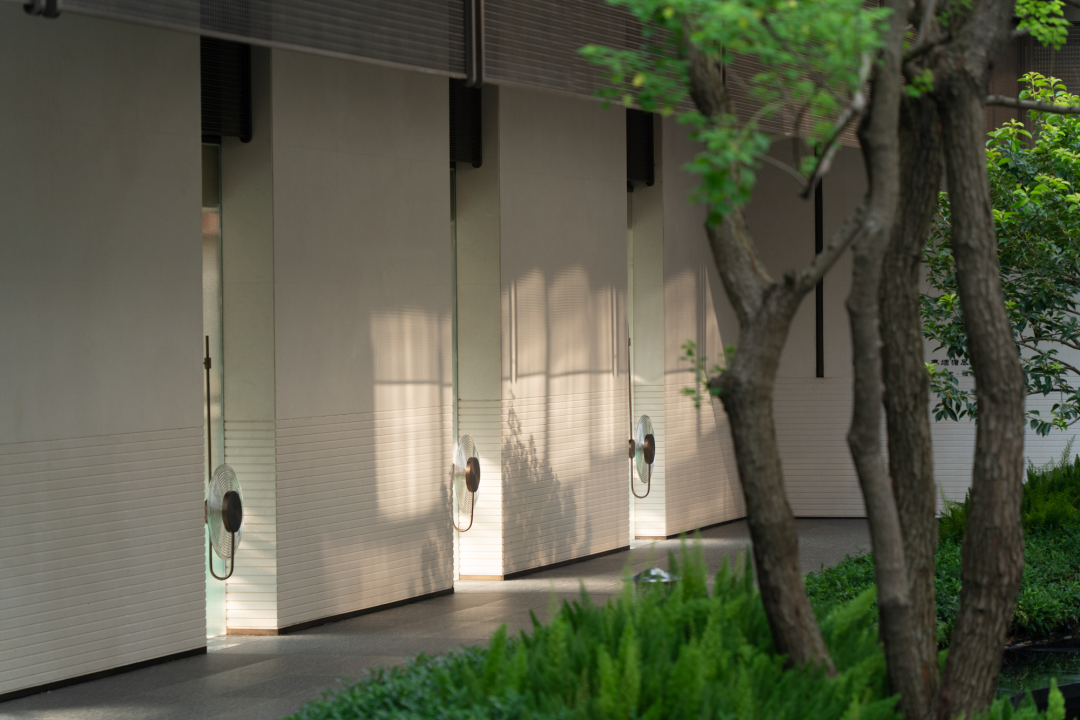
▲实景图
水中绿岛种植婀娜乌桕,阳光在地面上投下婆娑的树影,营造出一片自然森林氛围,提升了会所的艺术感,形成一个会呼吸的自然艺术展厅。
Graceful tallow is planted on the green island in the water, and the sun casts the shadow of dancing trees on the ground, creating a natural forest atmosphere, enhancing the artistic sense of the club, and forming a breathing natural art exhibition hall.
04
天光水上剧场
庭院内结合室内风格,以自然山水之意链接山体公园,打造会呼吸的公园社区,自然山谷中不仅有绿化山体,还有溪流瀑布。
Combined with indoor functions, the courtyard links the mountain park with the meaning of natural mountains and rivers to create a breathing park community. In the natural valley, there are not only green mountains, but also streams and waterfalls.
中庭的乌桕代表着生命与延续,扎根于此,不断生长,枝繁叶茂。
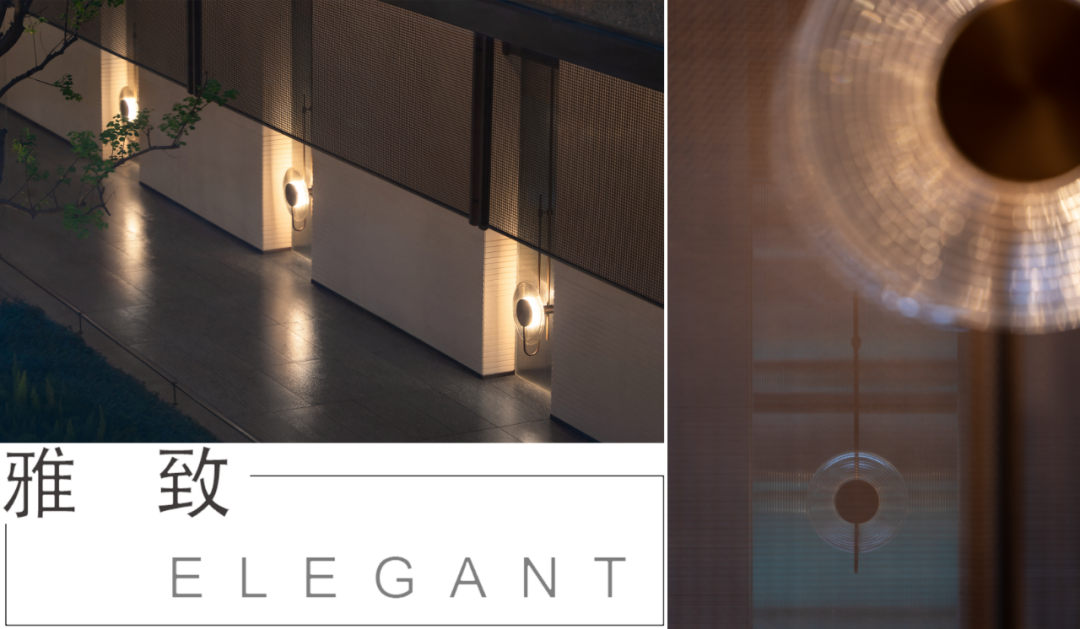
我们抽象提炼山、水、石、林这一自然元素,设计了形成天光水上空间场景,强调了下沉庭院的的特质。庭院内地面材料我们考虑了防滑处理,在没有水的时候下沉庭院可成为参与性的小花园。
We abstracted the natural elements of mountain, water, stone and forest, and designed the scene to form a sky-lit water space, emphasizing the character of the sunken courtyard. The ground material in the courtyard is considered to be non-slip, and the sunken courtyard can become a small participatory garden when there is no water.
▲模拟自然的叠水水幕设置在水中汀步旁,感受自然带来的美好
实体示范区仅有10 棵乔木,每一棵树的全貌都会展现到人的视线之内,必须细致甄选,为场地注入了生活的温度。
There are only 10 trees in the solid demonstration area, and the full picture of each tree will be shown to peoples sight. It must be carefully selected to inject the temperature of life into the site.
从每一块材料的品质和质地,到每一块材料的形态尺寸,我们都严谨以待,只期望未来的居住者,在美的画面中,可以感受到一丝感动和惊喜。
From the quality and texture of each piece of material, to the shape and size of each piece of material, we are strictly waiting for the future residents, only hope that in the beautiful picture, can feel a touch of moving and surprise.
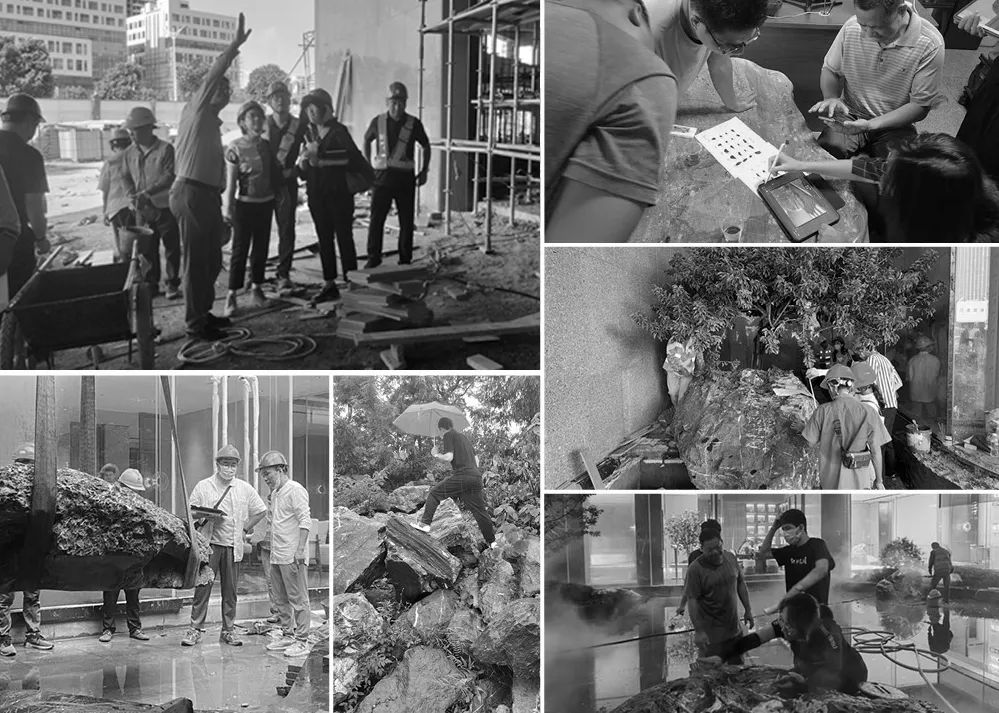
▲施工过程
项目结语
设计为用户创造价值
设计师更多的是为用户创造价值,希望能够把用户的诉求跟真正对社会发展有力的这些要求,以及我们设计师本身对美、对使用场景的理解能够更好的结合。这是一个更为全面,对于设计师要求更高的解决问题的方式。
项目信息
项目名称:中海观园
项目地点:广东深圳
首开区景观面积:3000 ㎡
交付区景观面积:22699 ㎡
竣工时间:2022 年8 月
业主单位:中海地产深圳公司
业主设计团队:刘兰、李跃华、薛知恒、卢晓克、李阳、吴进满、张子初、李雯慧
业主工程团队:周致远、张德全、余帮伟、聂国强、牛成东、徐飞扬、 黄宏达、 张石浩、许堃、刘欣
景观设计:ACA 麦垦景观事业九部、事业四部
建筑方案及立面设计:粱黄顾建筑设计(深圳)有限公司
建筑施工图设计:筑博设计股份有限公司
室内设计:矩阵纵横设计股份有限公司
幕墙设计:福建省华荣建设集团有限公司
泛光设计:深圳普莱思照明设计顾问有限责任公司
施工单位:广州华苑园林股份有限公司
项目摄影:三棱镜摄影

