Less is more(少即是多)
--现代建筑大师路德维希密斯凡德罗
现代简洁的设计语言,空间横向延伸展现,使得风景如中国画轴一般,徐徐展现都会自然的优雅尺度,如古画上渐次消泯的墨色,从环境/情境/意境一幕幕蔓延开来。
We changed the original vertical and vertical extension of the space, but let the landscape like a Chinese painting axis, using modern and simple design language, horizontal display will be natural elegant scale, like the gradually fading ink color on the ancient painting, slowly unfold from the environment/mood/situation/artistic conception.
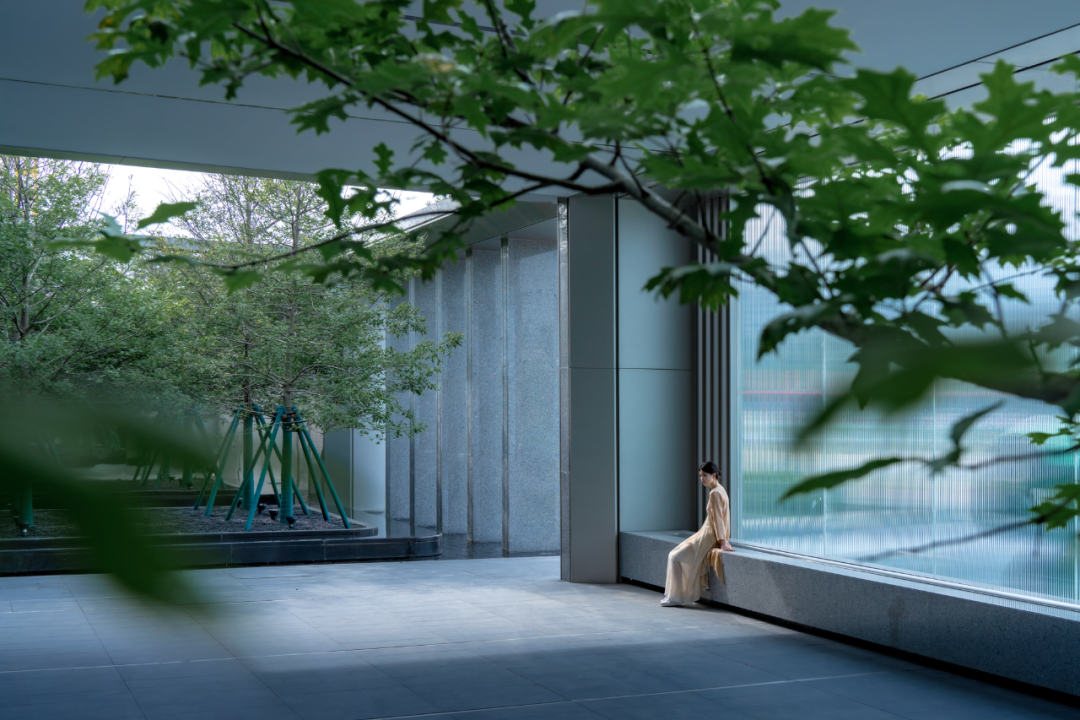
01
环境:独特的项目条件
Environment: Unique project conditions
中海云麓世家位于有江南水乡美誉的台州,特别是始建于北宋年间的东湖公园更是台州园林之首,我们希望优雅的传统园林与精致的现代空间相融生长,传统与当代在此处于一种交织中的并行状态,传达不尽的时间与空间感受,从雾语之庭、森庭水境、疏林拾光、秘林静泊、森活美学馆五大场景出发,与都会艺术花园的台州生活对话。
Zhonghai Yunlu family Located in Taizhou, known as the land of water south of the Yangtze River, east Lake Park, which was built in the Northern Song Dynasty, is the most famous garden in Taizhou. We hope that the elegant traditional garden and exquisite modern space will grow together, and the traditional and contemporary will be in a parallel state of interweaving, conveying endless feelings of time and space. Starting from the five scenes of fog language court, forest water, sparse forest picking up light, secret forest quiet park, and Forest Living Aesthetics Museum, the dialogue with the Life of Taizhou Duhui Art Garden is made.

△古为-栖居雅园
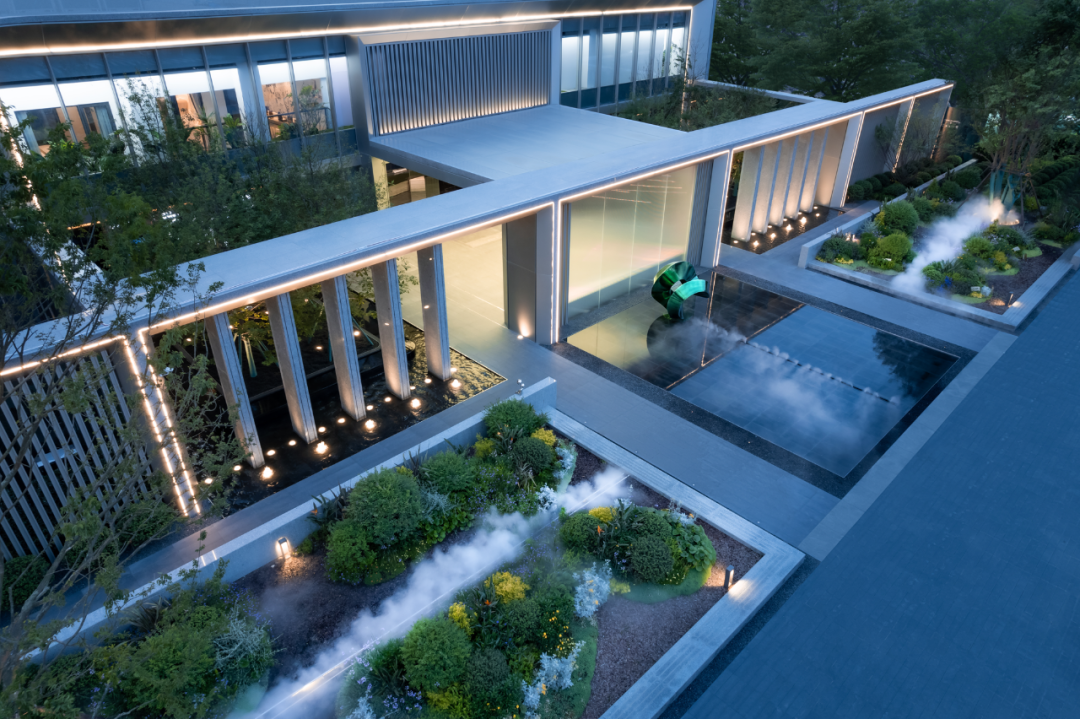
△今用-都会森庭空间结构:十字水境+十字都会门庭
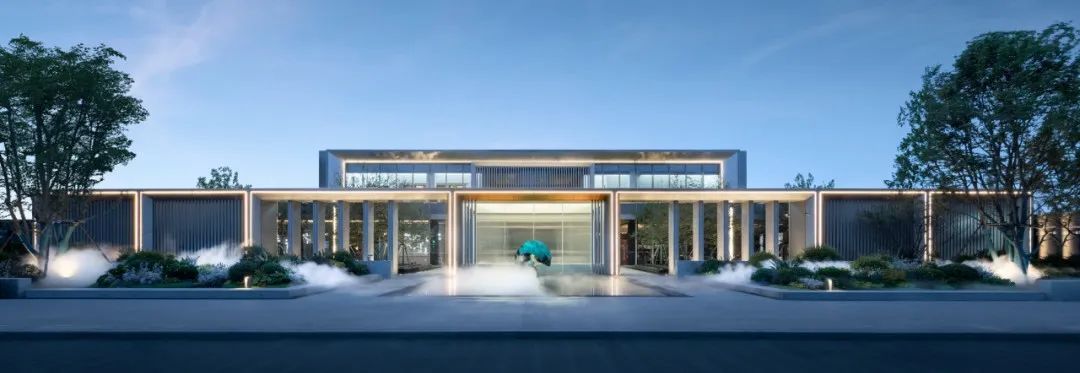

△以门廊画卷形成对景,消解城市T字形路口对冲

森绿+光影,由表及里,内外渗透,尝试构筑一种豁然优雅的的空间格局,重塑大家的生活语境。
Green + light and shadow, from the outside to the inside, inside and outside penetration, trying to build a suddenly elegant spatial pattern, reshape everyones life context.
02
情境:空间的重塑新生
Challenge: unique project conditions
作为面积不到3000m²的景观首开示范区,面对受限于场地环境的局限、各项功能指标及面向城市花园的公共空间需求问题,通过古典园林的十字结构,从多维缝合内庭与外园,消解内部场地与城市绿地的的边界,以序列感的画卷方式营造优雅精致的城市界面。
As an area of less than 3000 m squared landscape first demonstration zone, face is limited by the limitations of space environment, the function indexes, and adapt to the need of the public space of the city garden, through the cross structure of classical gardens, from multidimensional suture Chambers and outside garden, the internal space and the boundary of urban green space, to create elegant and delicate sequence of scroll way city interface.
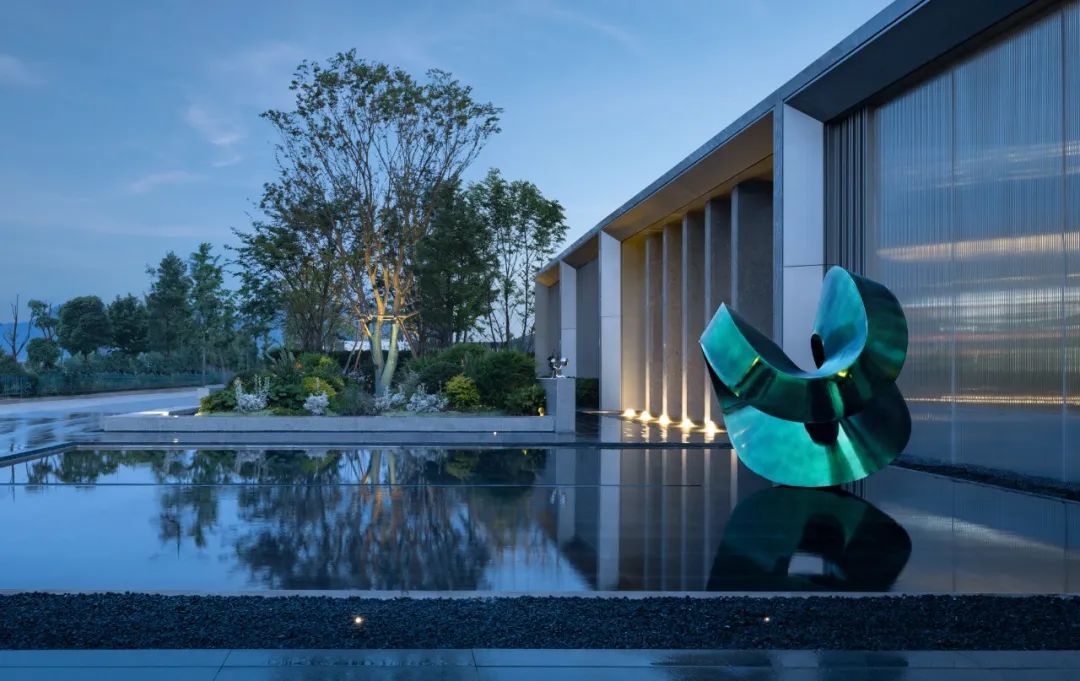
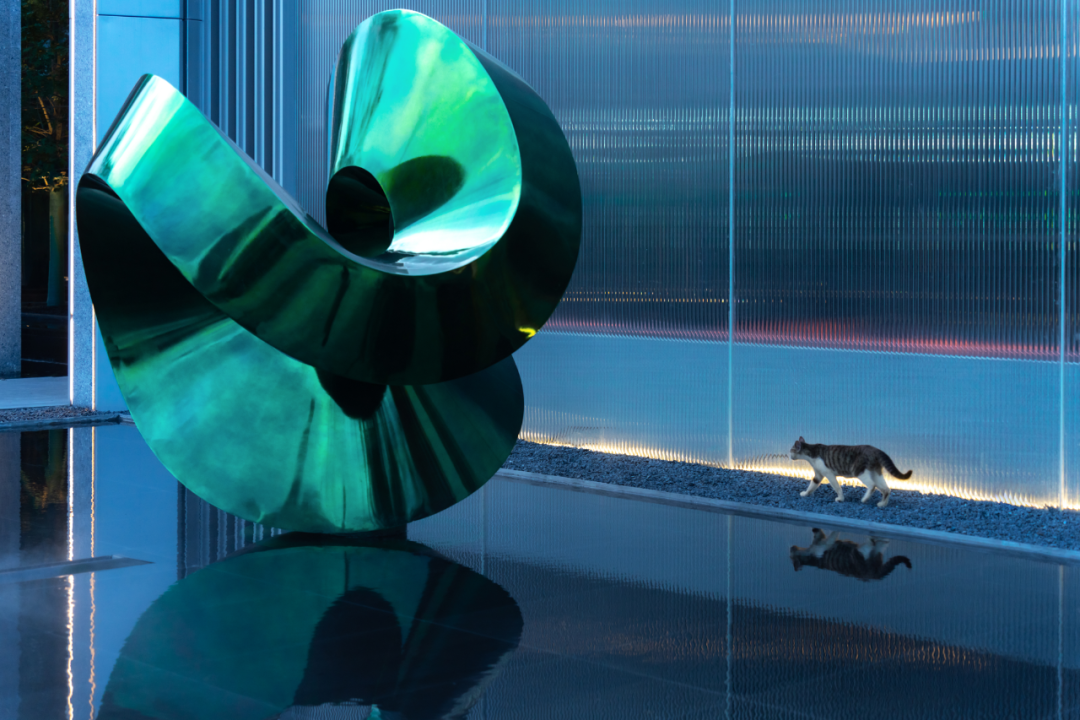
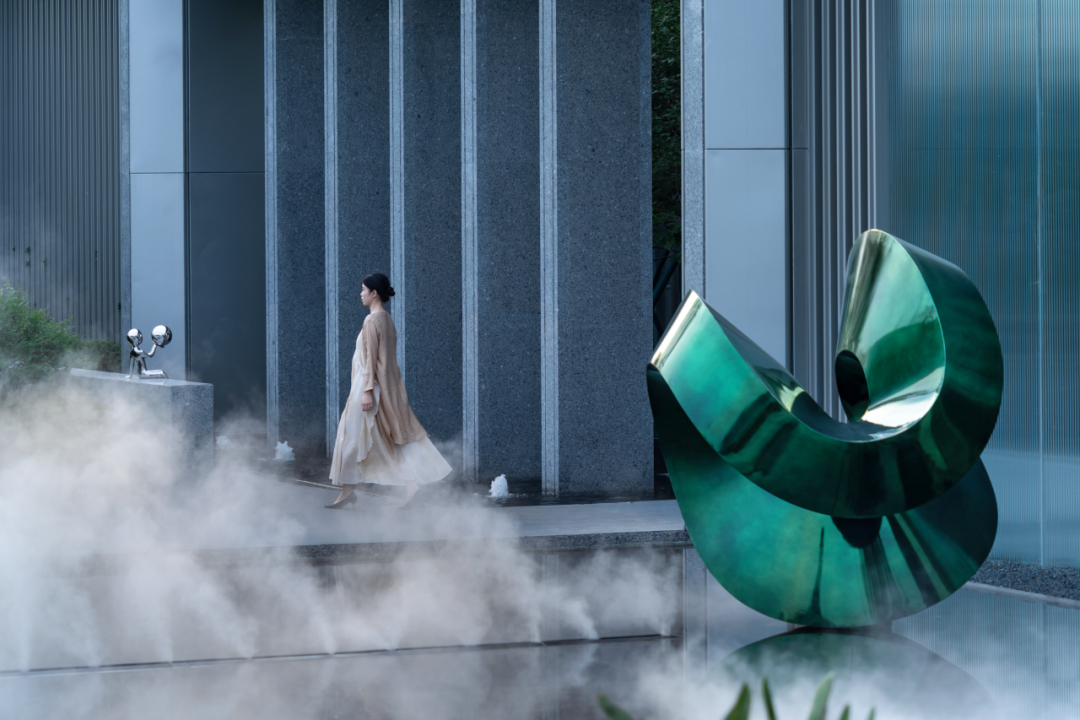
如果说前场是一块干净的画布,那就在这个空间极简、空白的基础上搭配一点表现主义,传递城市和文化,展示自然的都会艺术表情。
If the front scene is a clean canvas, a bit of expressionism should be combined with the minimalist and blank space to convey the urban and harmony culture and show the natural metropolitan art expression.
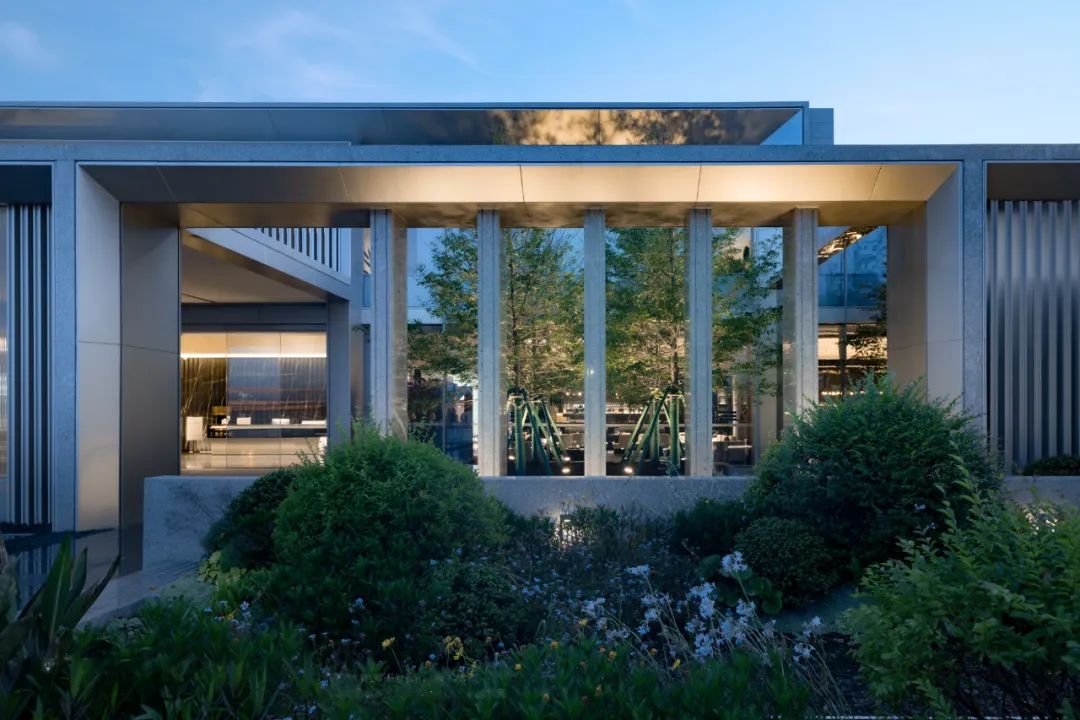
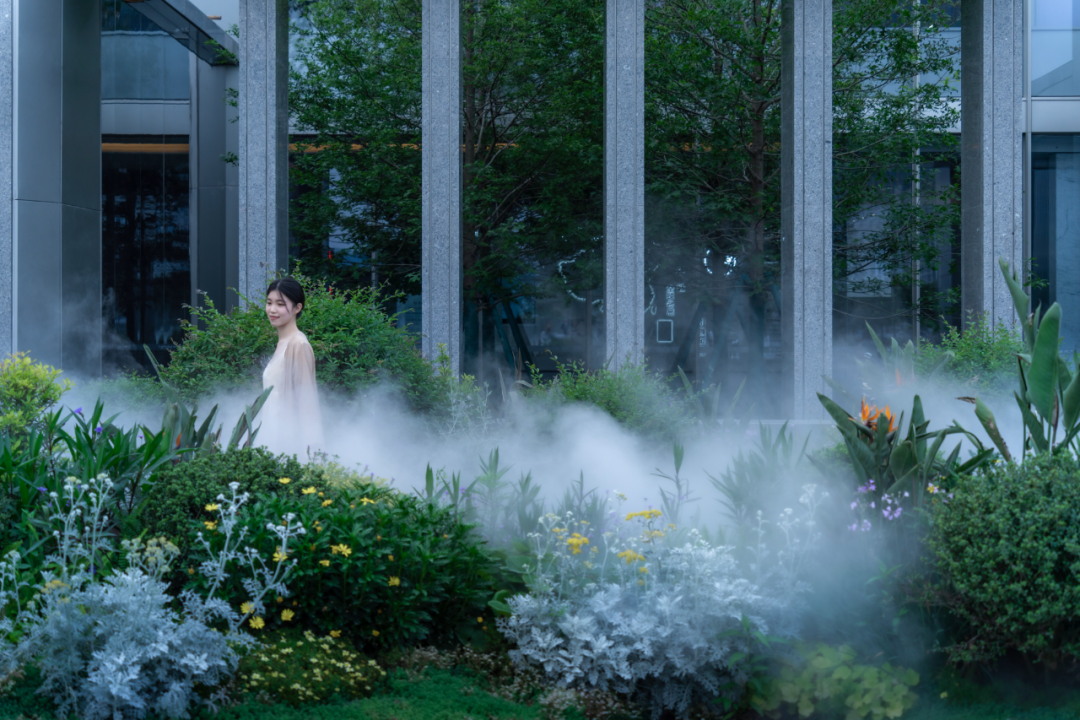
△雾语花境
在这些个自然的场景里,我们不仅是希望只有有人参与,更喜欢有不同的动物在此停留,整个空间给予更多的松弛、简单、共情。
In these natural scenes, we not only hope that only people participate, but also like to have different animals stay here. The whole space gives more relaxation, simplicity and empathy
03
意境:生活的美学聚合
Artistic conception: aesthetic convergence of life

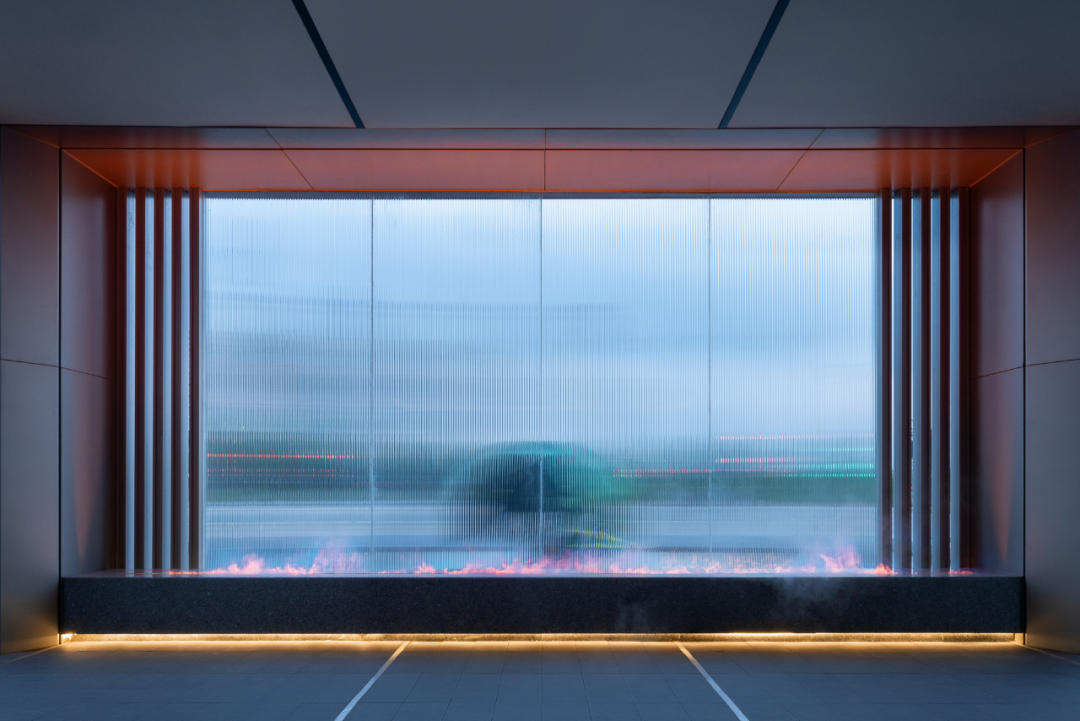

△流动的城市橱窗对景
运用现代材料的光感、半透明性、模糊感以及光彩,以光影变化的表情来回应城市T字形路口的对冲面,在营造层级递进的空间次序,以及师法自然的脉络情境外,也同时连接了过往与现在,产生与记忆的对话。
With the use of modern materials of light, transparency, ambiguity and luster, the expression of light and shadow changes back and forth to the intersection of the city T-shaped, in order to create a hierarchical spatial order, as well as the context of learning from nature, but also connect the past and the present, creating a dialogue with memory.
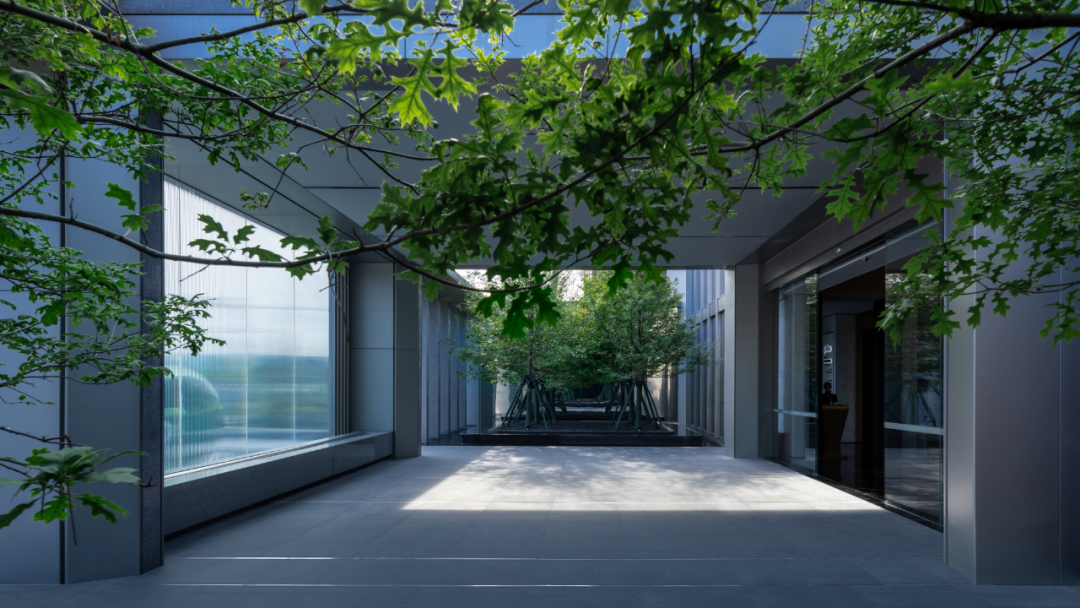
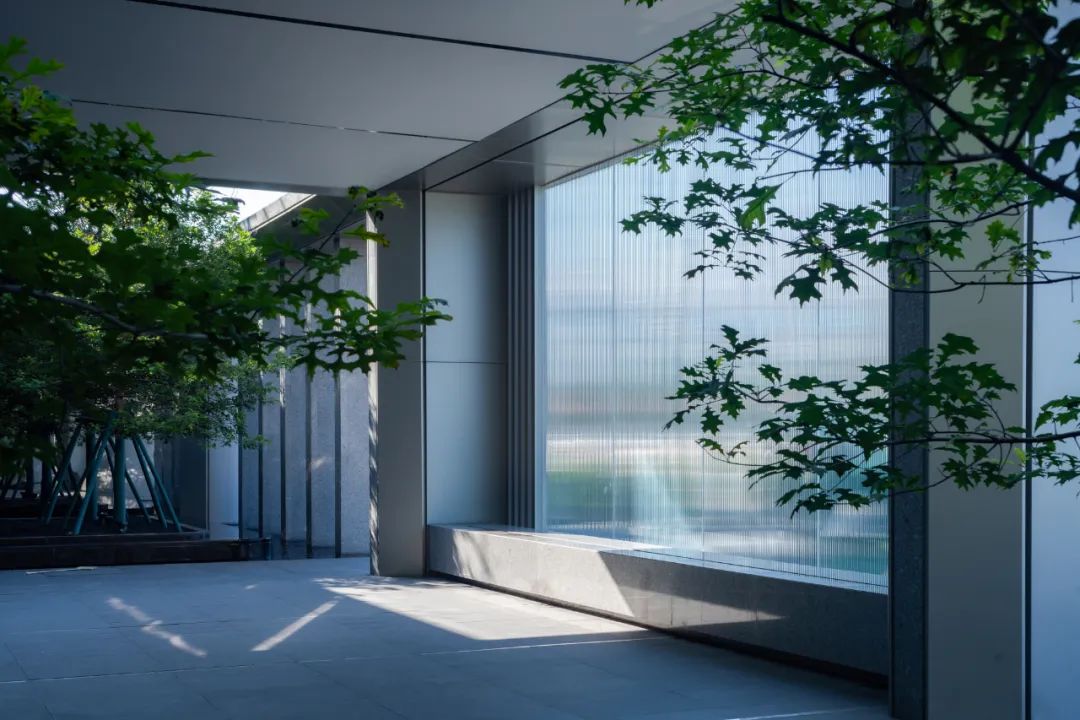
△内庭的光影记忆承载,与时间对话
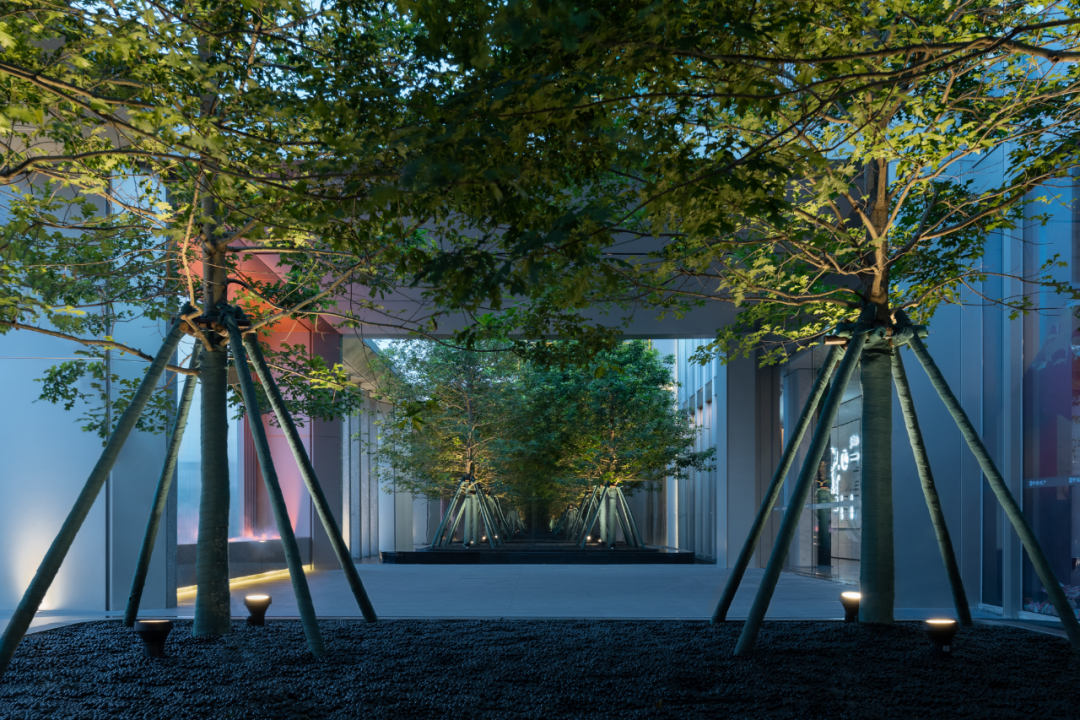
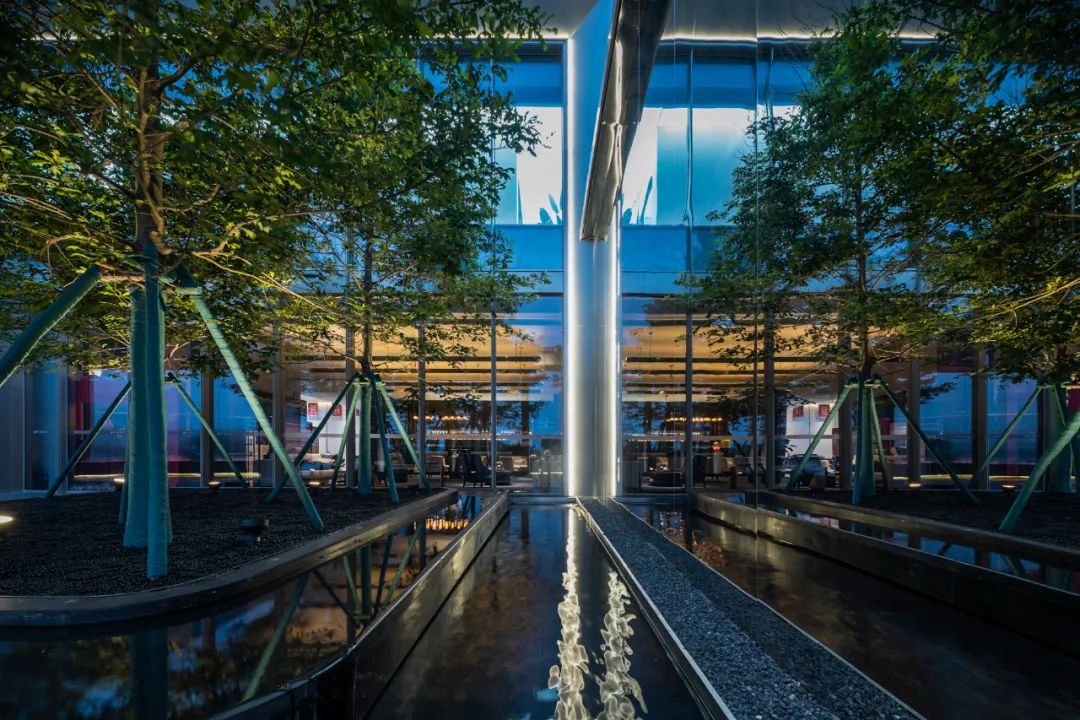
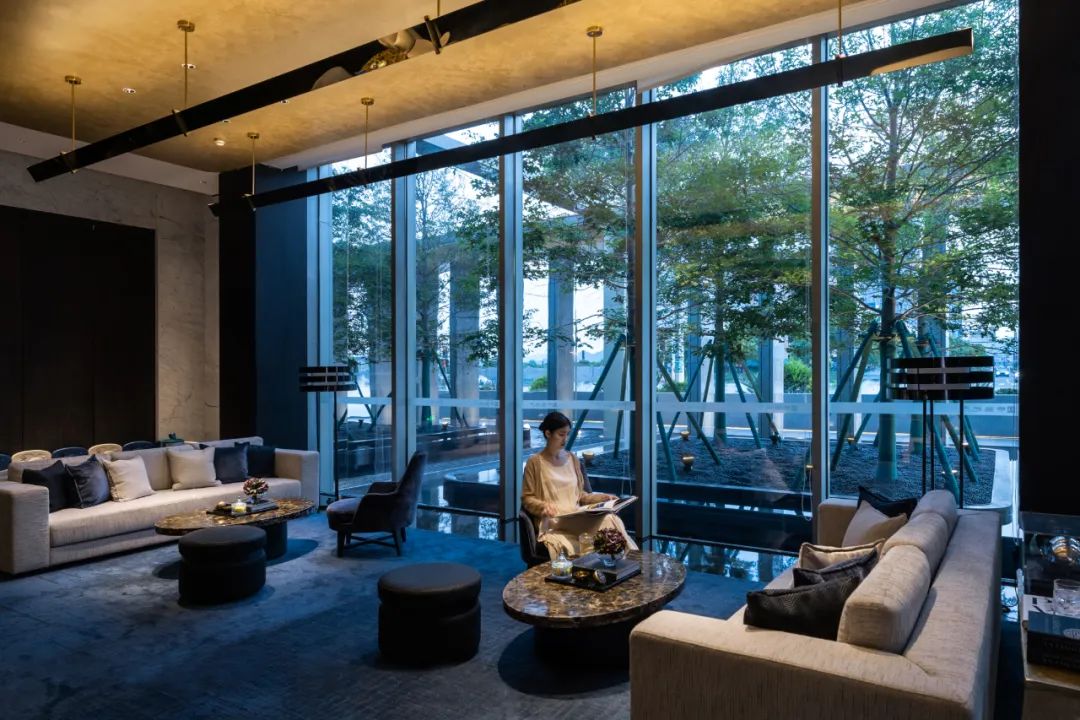
△内外渗透的光景述说着时间的故事
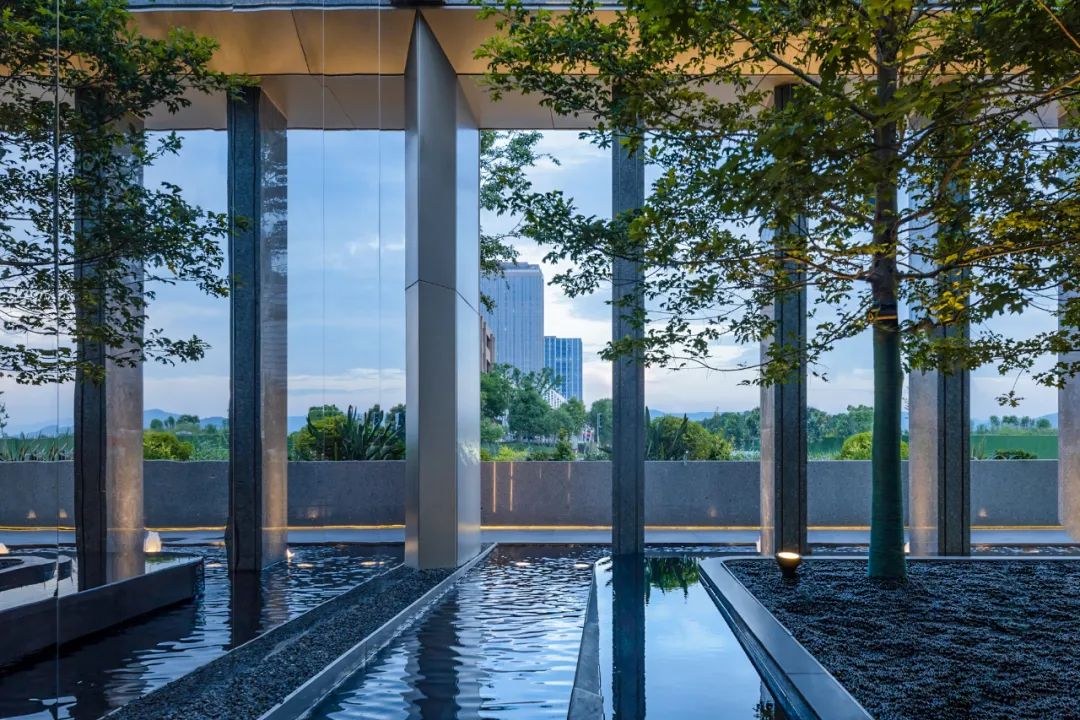
△现代材料的运用,内庭空间无限放大,远处的山,近处的水,内外序列形成展开的山水画面


△水镜缝合
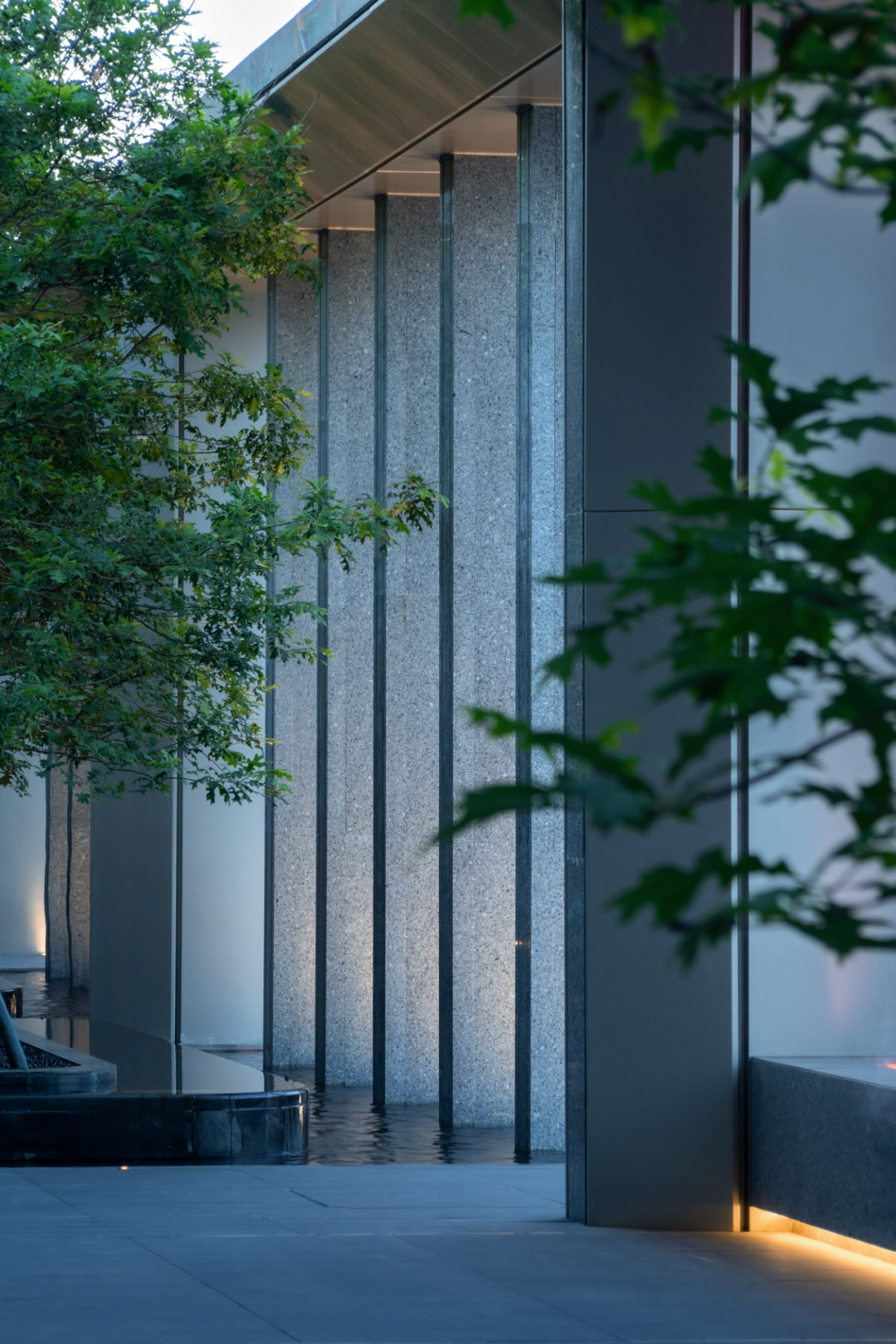


墙面完整而强烈,纵向的意境与横向的序列交织,安静平和里内藏深远之意。
Metope is complete and intense, longitudinal artistic conception and horizontal sequence interweave, quiet and peaceful inside hide far-reaching meaning.
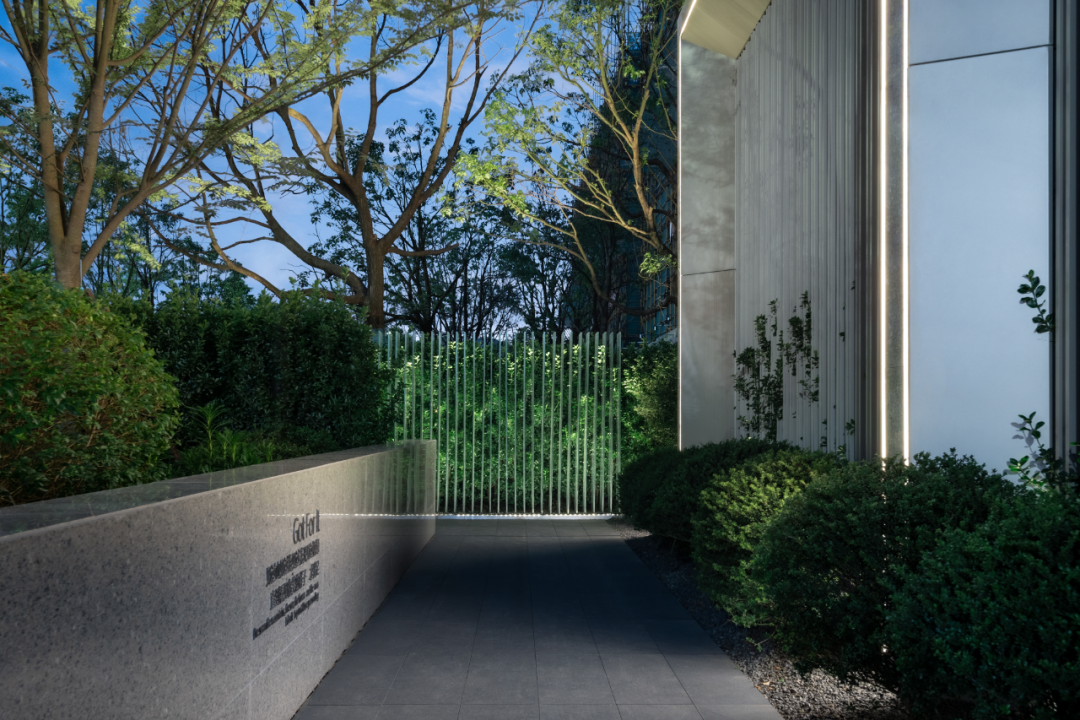
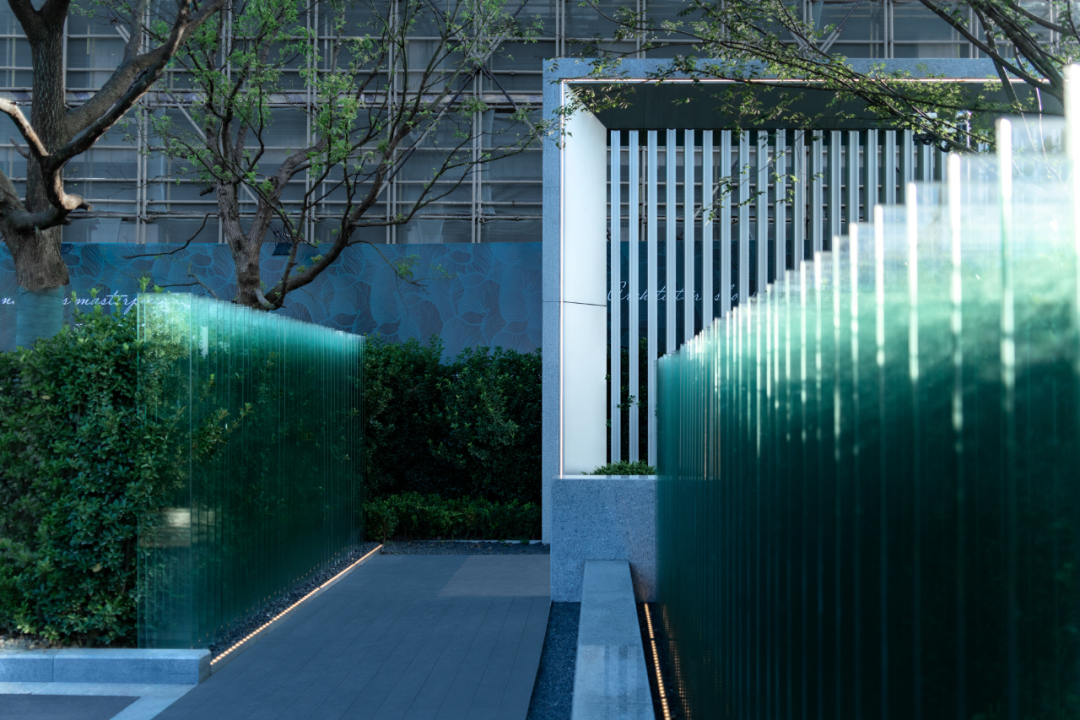
△秘林静泊(临时停车位)
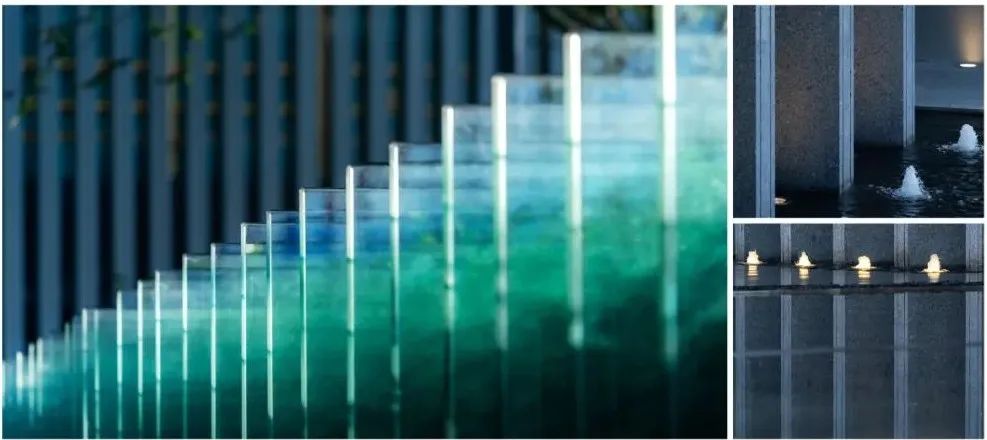
△序列之境

△灯光之境
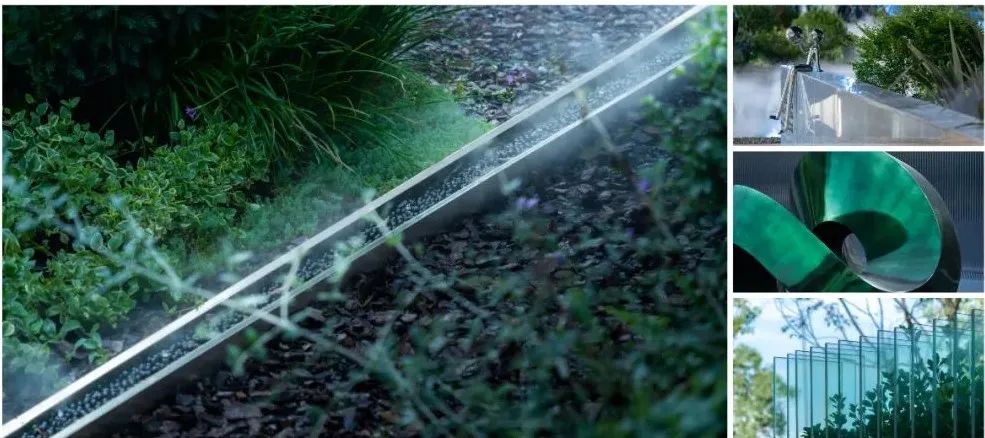
△细节之境

△模型细节推敲展示
面对场地局限性的挑战,以传统和现代的重构,回应传统造园的人文内核,更多思考现代生活诗意的新生。
In the face of the challenge of site limitations, we respond to the humanistic core of traditional garden building with the reconstruction of tradition and modernity, and think more about the rebirth of modern life poetry.
项目信息
项目名称:中海云麓世家
项目地址:浙江 台州
项目规模(首开区):2425m²
景观设计面积:40620m²
竣工时间:2022年
业主单位:中海地产宁波公司
管理团队:王志高 殷丛丛 夏瑜晗
技术指导:汪洋 赵锦华
景观设计:深圳市派澜景观规划设计有限公司
建筑设计:上海天华建筑设计有限公司
室内设计:深圳壹方空间设计有限公司
摄影单位:三棱镜摄影











































