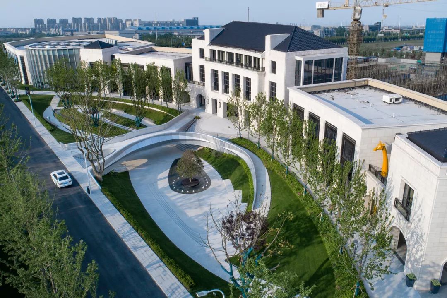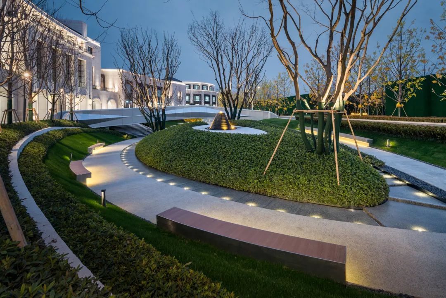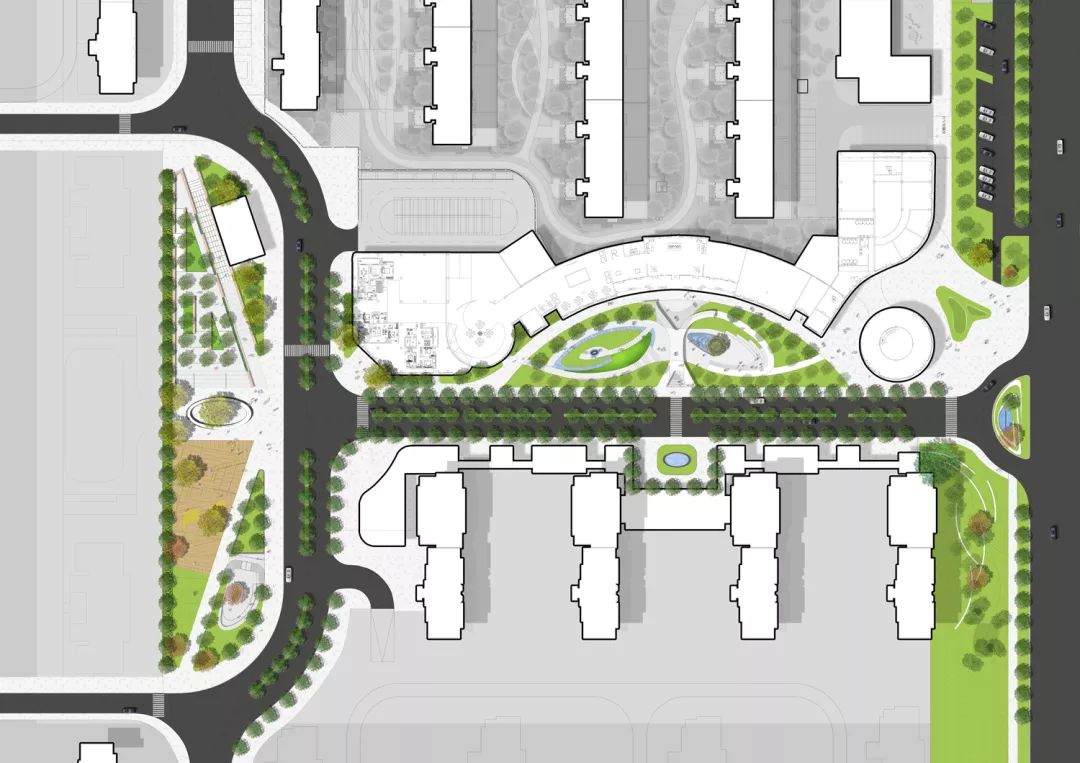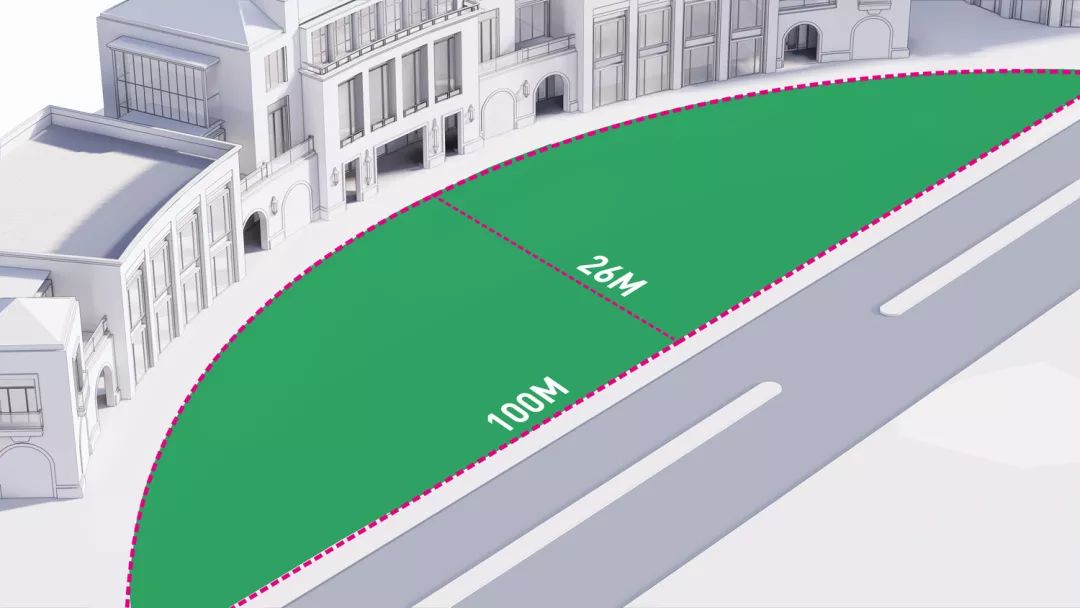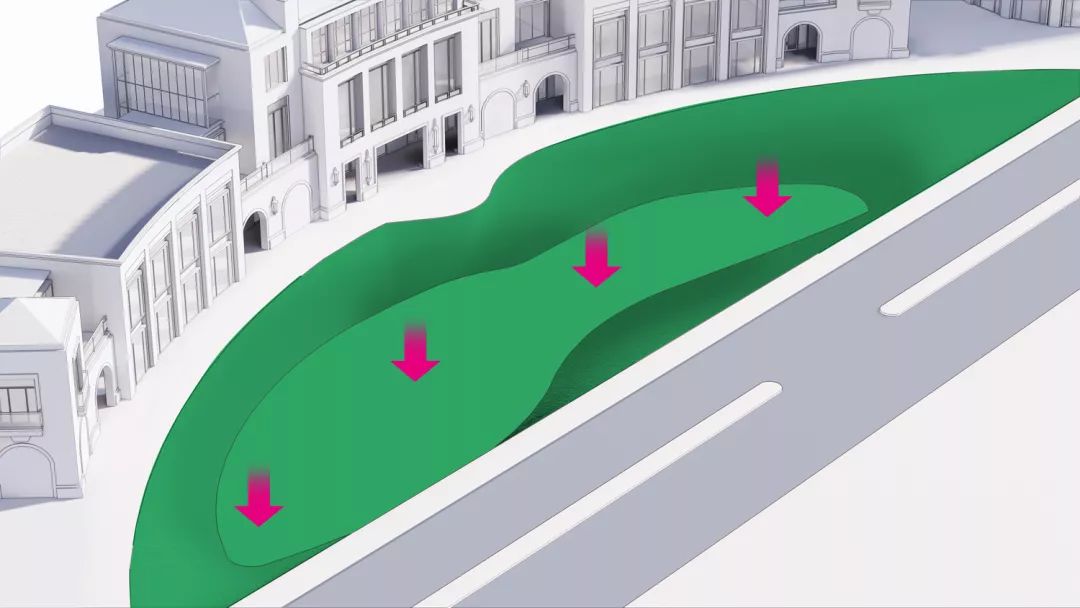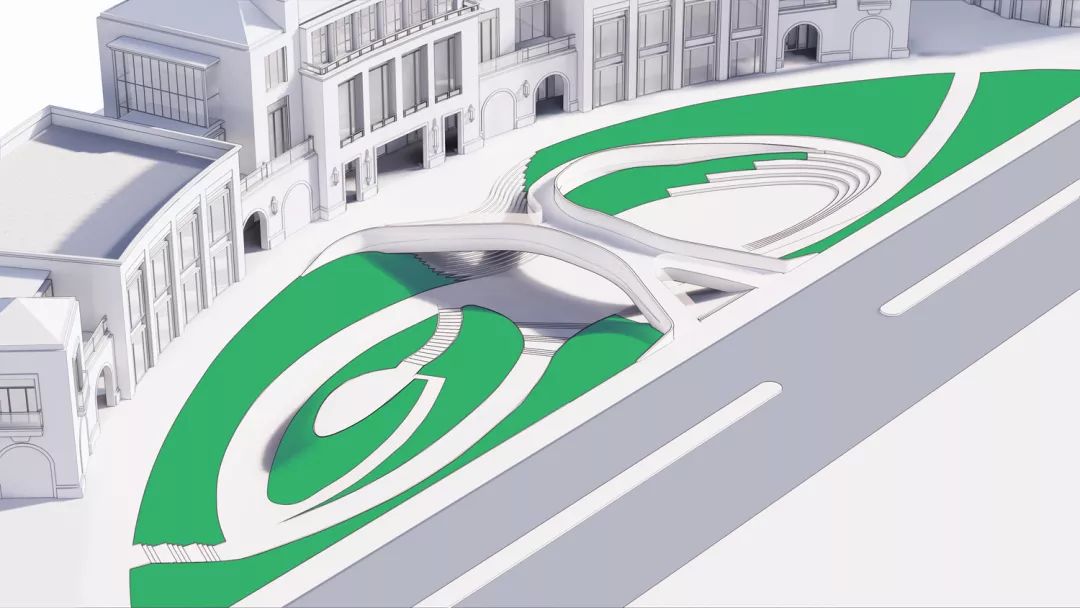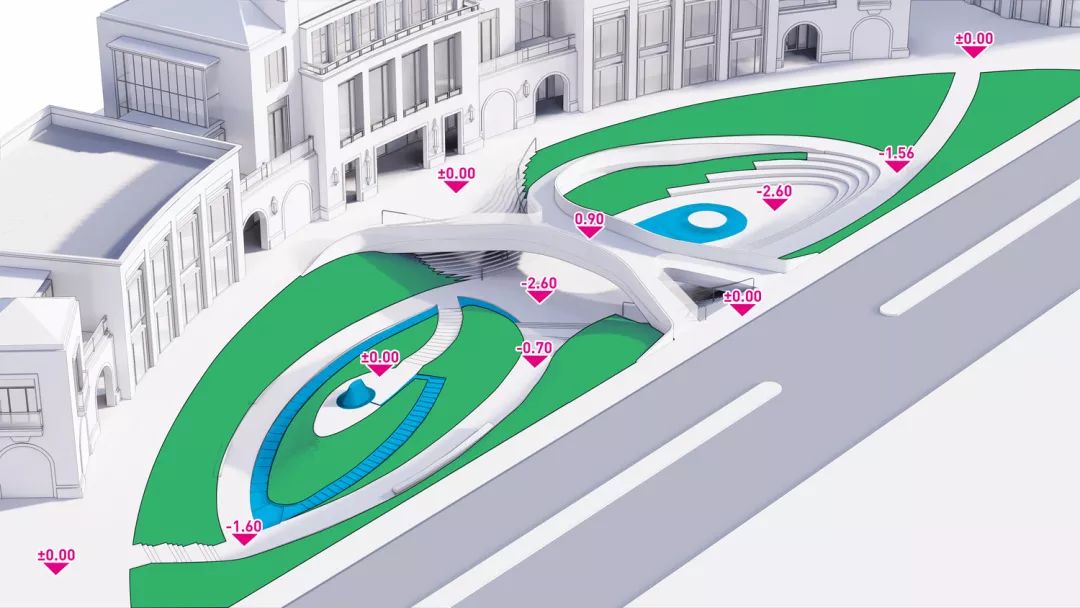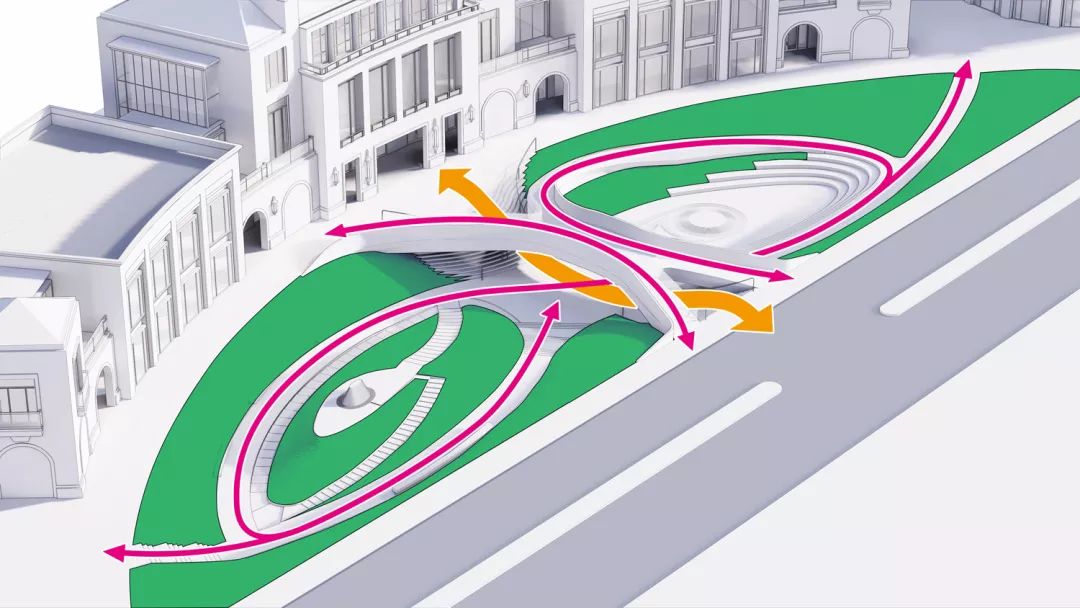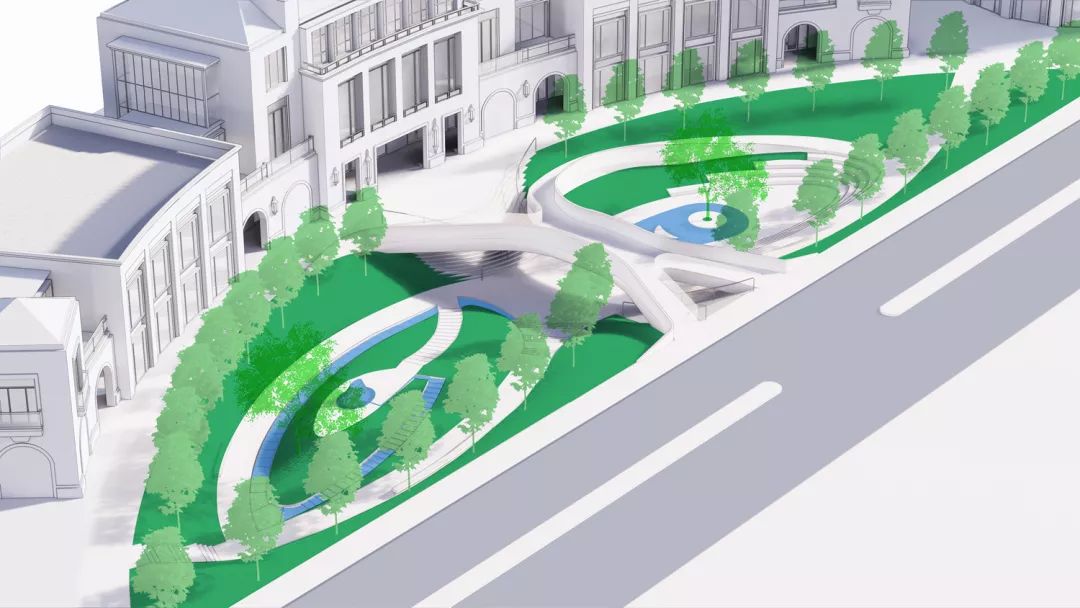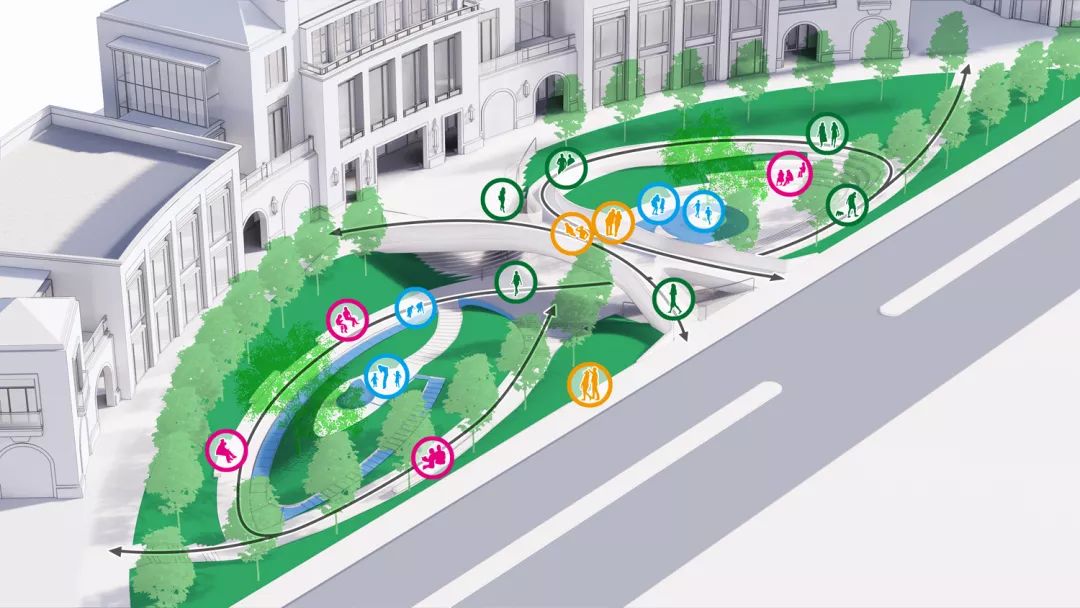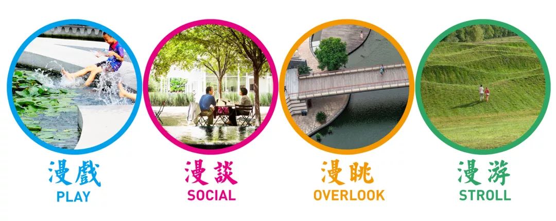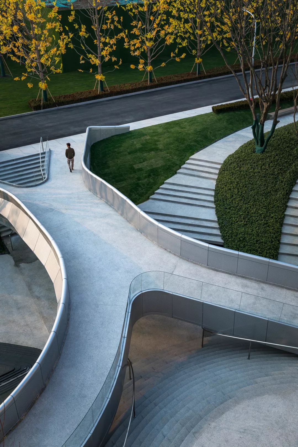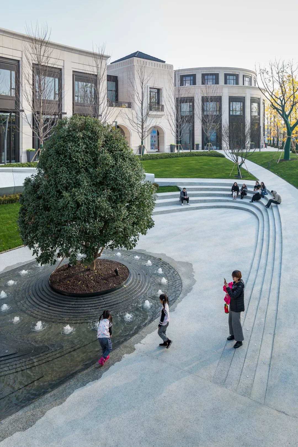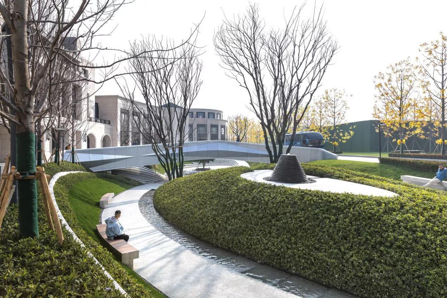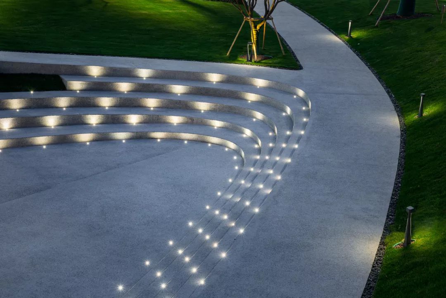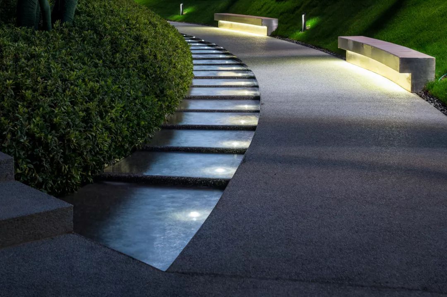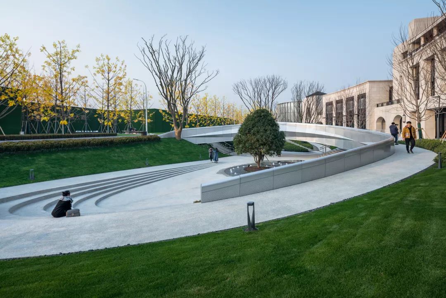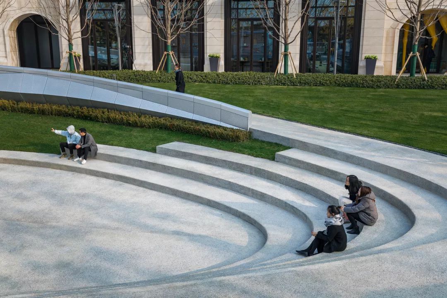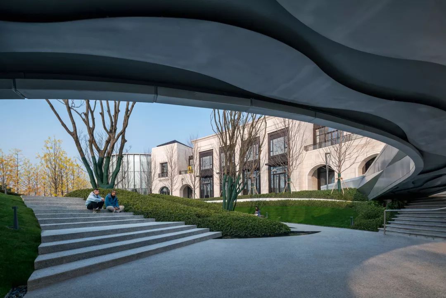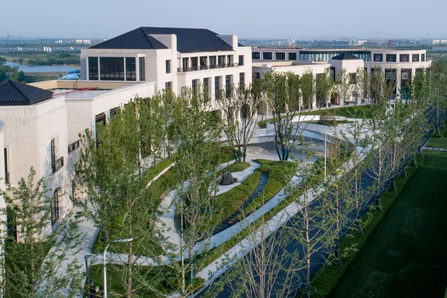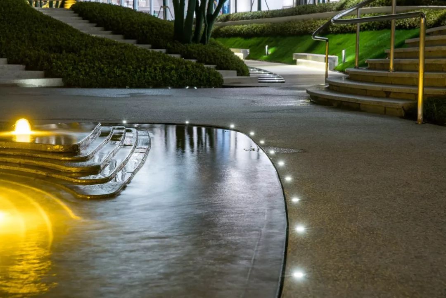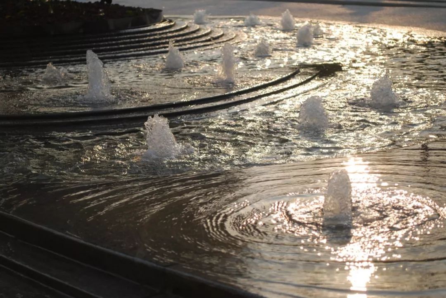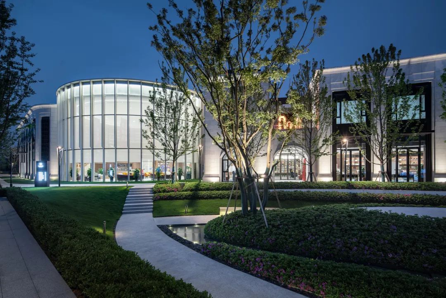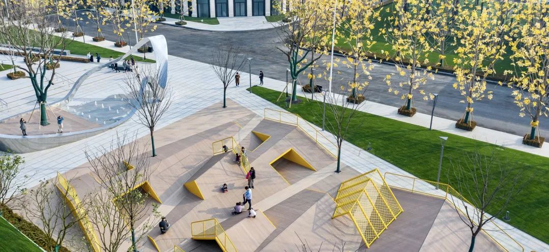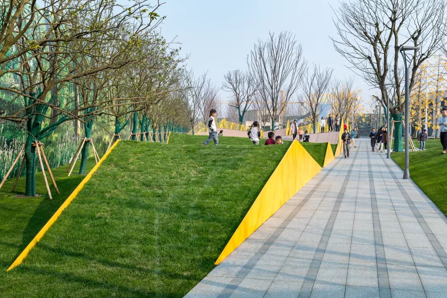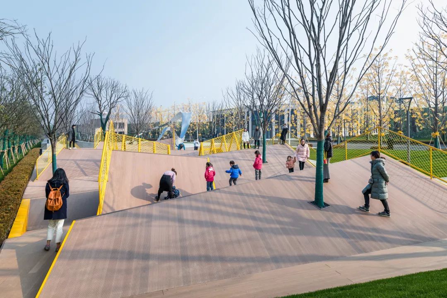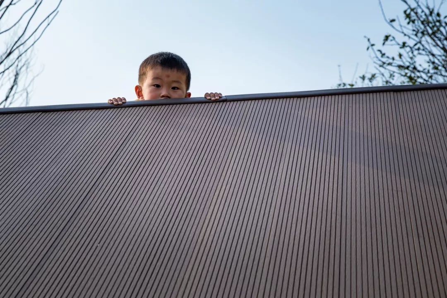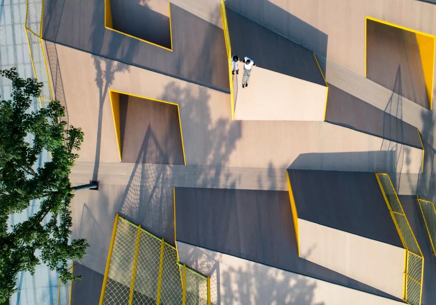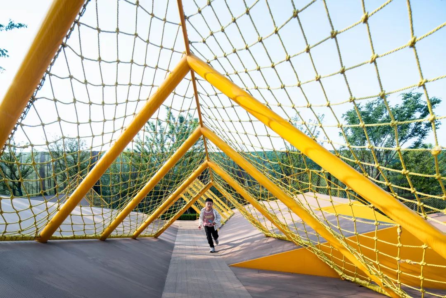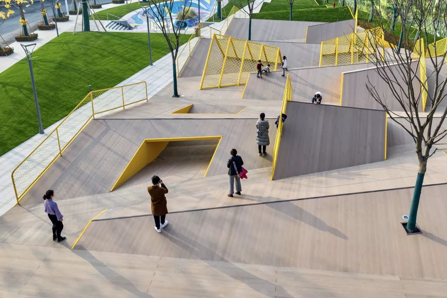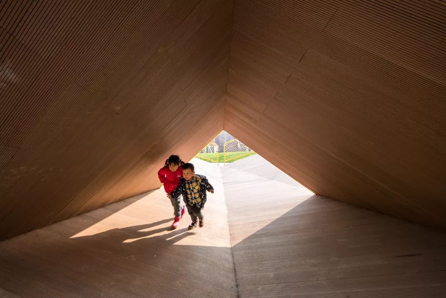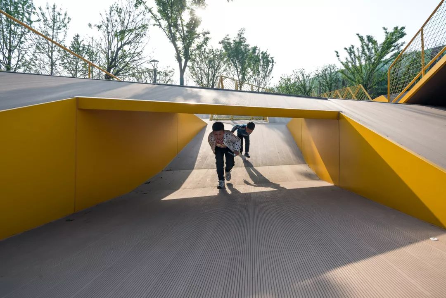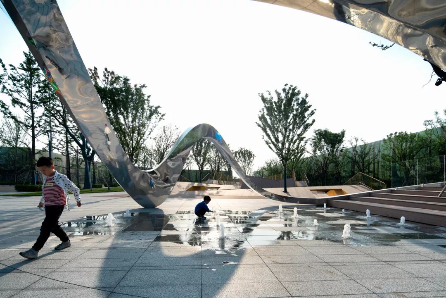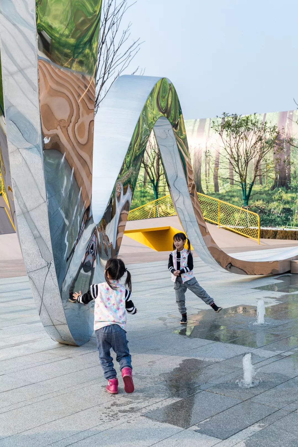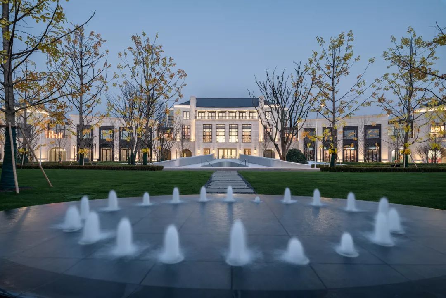景观设计: Lab D+H
地址: 常州,中国
设计时间: 2018.8-2018.10
建成时间: 2019.1
Landscape Architect: Lab D+H
Project Location: Changzhou, China
Design Period: 2018.8-2018.10
Completion: 2019.1
漫公园,是一座以丰富的地形调动人们感知的社区公园。漫公园的设计,是一次回归空间的设计实践,我们通过对地形的塑造,为身在其中的人们带来多感的体验乃至情感的交流。无论是盘旋的流水地形,还是折叠的儿童乐园,无不在激发人的多重感受(触觉、视觉、听觉、嗅觉)。无论是微微起伏的草坡地被,还是桥下可通行的下沉剧场,无不在促进空间与身体的对话。下面,请随着我们开启一段地形空间之旅。
Diffuse Park is a community park that mobilizes peoples perceptions with landform, it is designed with the notion of returning to the space, through shaping of the landform. This brings a multi-sensory experience and even emotional conversation with the people who visit the park. Whether its a swirling flowing terrain or a folded playground, it stimulates multiple feelings (tactile, visual, auditory, and olfactory). Whether it is a slightly undulating slope, or a sunken amphitheater where people walk under the bridge, it promotes dialogue between space and body. Please follow us through a topographic journey.
作为未来社区中心的商业建筑,以东西向为轴线,向南北两翼展开,两翼100多米,中轴距离社区道路不到30米,形成强烈的古典对称格局。对于这个狭长的建筑前广场,我们希望景观在空间尺度上与建筑是平衡的,但它不应该只是一个附庸建筑形式的景观空间。商业立面的展示要求与狭长地块的尺度限制反而激发了我们去探索如何用纯粹的空间来呈现空间,空间在这里回归到它的本质:尺度,高差,动线以及氛围质感,行为自然而然地呈现在人与环境的互动中。
As the commercial hub for a future community, the 150-meter north-south winged building has a 30-meter short axis to the street in the east-west, forming a strong classical layout symmetry. For the narrow space in front of the building, the landscape is balanced with the building in scale, but it is not an affiliated landscape space to the building. The display requirements of the commercial facade and the scale limitation of the narrow plaza inspired us to explore the possibility of a landscape with pure space, where the space returns to its essence: scale, elevation, circulation, atmosphere and texture. Behavior naturally emerges in the interaction between people and environment.
△各种活动在场地上漫延
这种各维度整体融合的感觉,我们称之为漫,它可以是行为上随意洒脱的散漫,也可以是空间上不受约束的漫延。我们希望这个空间不要被功能的条条框框所束缚,少一些目的性,多一些漫无目的的本能。
The feeling of the overall integration of these dimensions (we call it diffuseness), which can be termed: a casual free-spirited movement, or an unfettered spatial spread. We hope that this space will not be bound by function or program, with less purpose and more instinct.
△地形形成微缩的峡谷
一座飞桥跨越场地,直抵商业中心,俩侧下沉空间各有不同。一侧是蜿蜒的步道伴着小溪,随着地形的起伏变化,引导人们在场地上穿梭漫步。另一侧步道盘旋而下形成广场和户外坐阶。无论是材质的选择还是种植的塑造,都在强调空间整体的流畅感。
A bridge flies across the sunken space and reaches to the commercial center, which split the site to two integrated but different spaces. On one side is a winding walkway accompanied by a meandering creek. As the terrain changes, people are guided to wander around. The other side of the trail spirals down to form an amphitheater with outdoor seating. The choices of materials and plants emphasize the overall fluency of the space.
在北区折叠公园的设计中,我们刻意减少儿童器械的使用。希望通过折纸般的地形鼓励儿童手脚并用,以身体感知大地。孩子们可以奔跑攀爬,可以躲猫比赛,自由自在地决定怎么玩。
Inthe design for the Folding Park in the north, we deliberately minimized the use of playground equipment. We believe that the folding landform can encourage children to perceive the land with their hands and feet. Children can run, climb, play Hide and Seek, and decide how to have fun by themselves.
在公园的中轴上,我们把雕塑和户外剧场融合在一起,它不仅仅是整个社区的标志物,也可以是居民聚集举办活动的场所。它与公园一道宣示着一个社区开放与包容的决心。
On the central axis of the park, a sculpture is combined with an outdoor theater. It is not only a symbol of the entire community, but also a place where residents gather together to host events. We believe it declares a commitment to openness and kindness of the community.
△雕塑的表面像哈哈镜般的效果
万科金坛公园大道项目位于常州金坛区华罗庚科技产业园,紧邻滨湖新城。在具有前瞻性的规划理念下,这个四十万平方米的巨型社区,将通过一系列开放街区的形式与城市对话,而本项目将是这个空间体系中的重要组成部分。项目主要包括南侧商业街的街道花园和北侧的街心公园,前期作为先行区开放,后期将成为社区永久的公共空间。
Vanke Jintan Park Avenue Project is located near Hua Luogeng Industrial Campus in Jintan District, Changzhou City. With a forward-based planning concept, this 400,000㎡ mega community will have a series of open street blocks, and this community park will be critical to the street system. The project mainly includes the street garden on the south side commercial street and the street heart park on the north side. It is open as a pilot area in the initial stage and will become a permanent public space in the community in the future.
项目名:万科金坛公园大道
主创设计师:钟惠城、陈理扬
设计团队:蓝皓、梁嘉惠、刘志刚、凌齐美、陈志华、叶婉璐、邓文欣、袁喆依、熊铮铮
业主团队:余旸、祝逸、吴严霜、孙超然
施工图团队:中美园林
客户:无锡万科
建筑:都易设计
摄影:吴清山山间影像
面积:2.4公顷
Design Name: Diffuse Park
Project Name: VankeJintan Park Avenue
Director in-charge: HuichengZhong, Liyang Chen
Design Team:HaoLan, Jiahui Liang, Zhigang Liu, Qimei Ling, Zhihua Chen, Wanlu Ye, Wenxin Deng, Zheyi Yuan, Zhengzheng Xiong
Client Team: Yang Yu, Yi Zhu, Yanshuang Wu, Chaoran Sun
Client: Vanke Wuxi
CD Team: Zome Landscape
Architect: Dotint Design
Photographer: Qingshan Wu, Intermountain Image
Site Area: 2.4 HA

