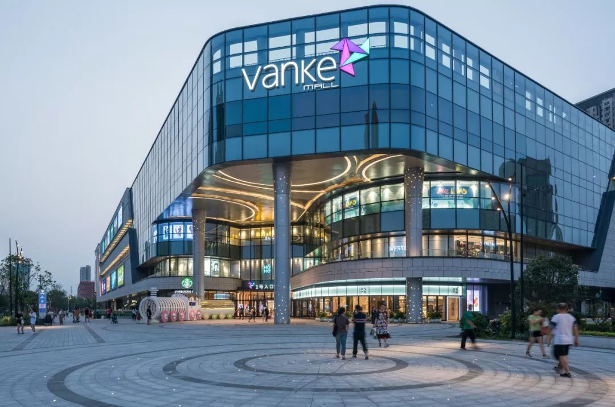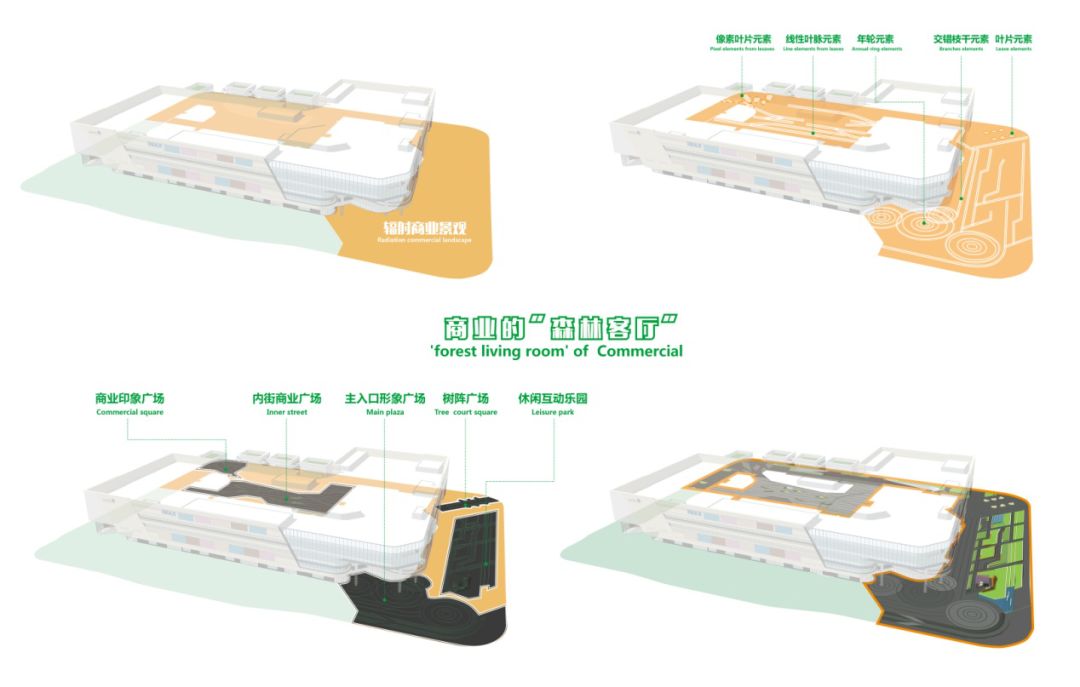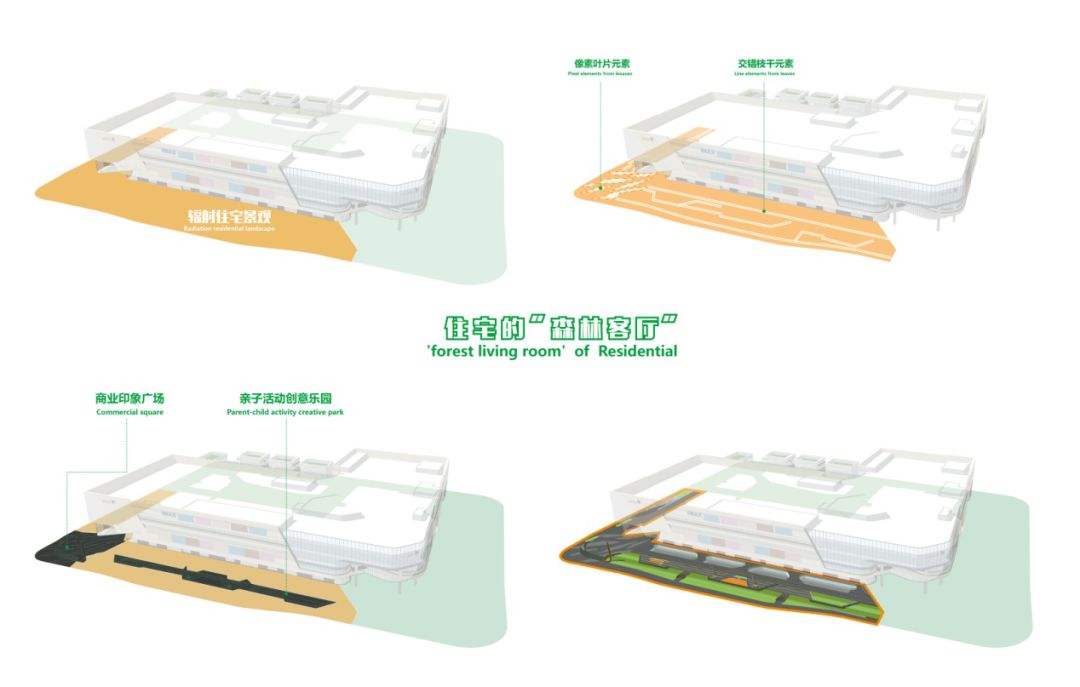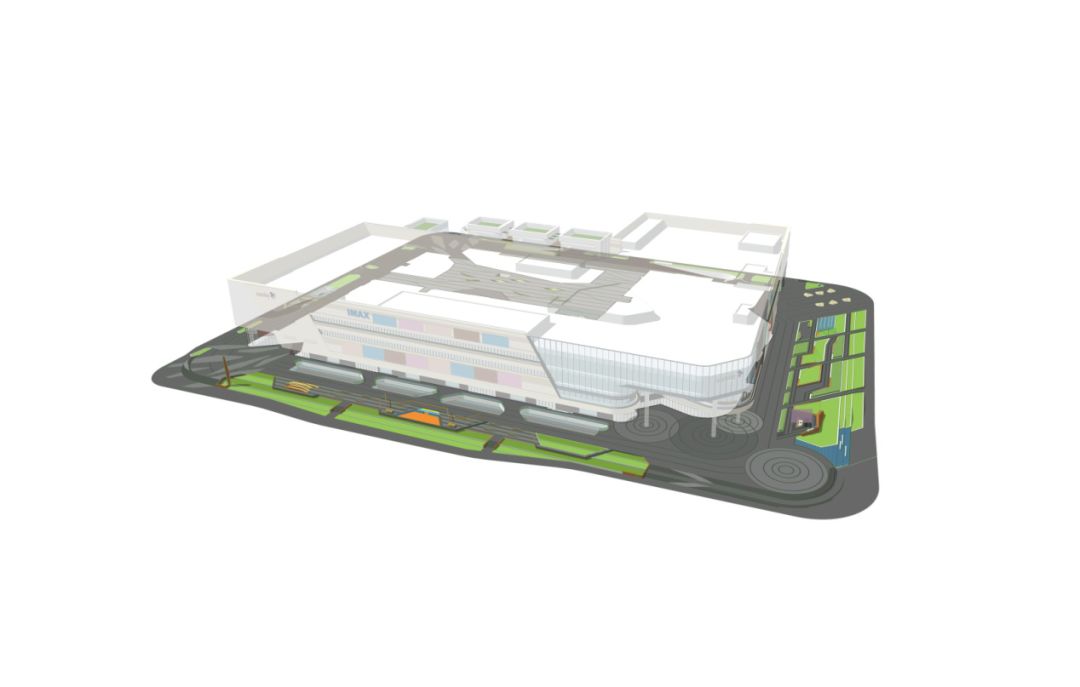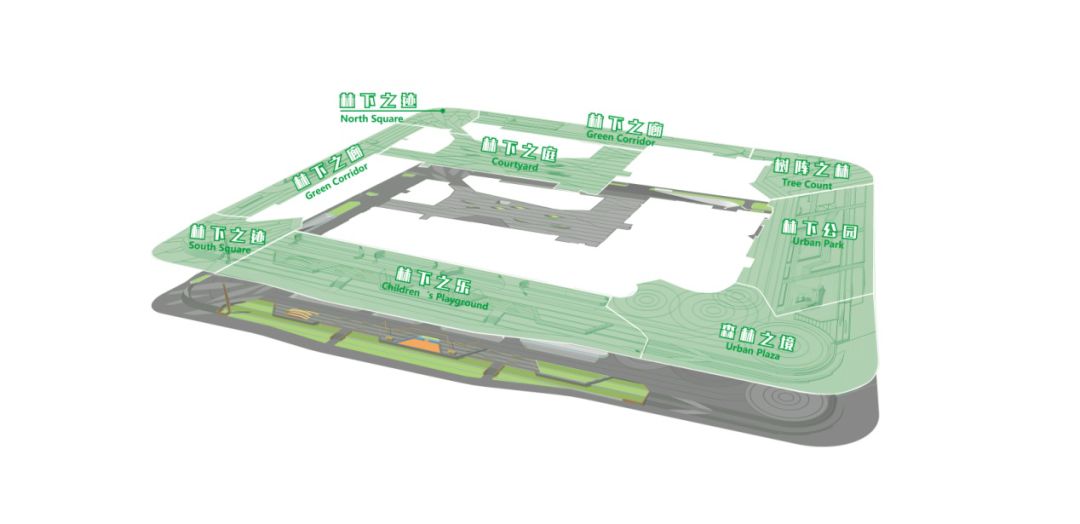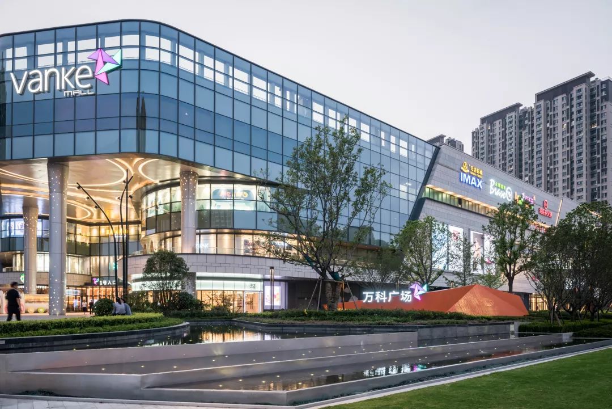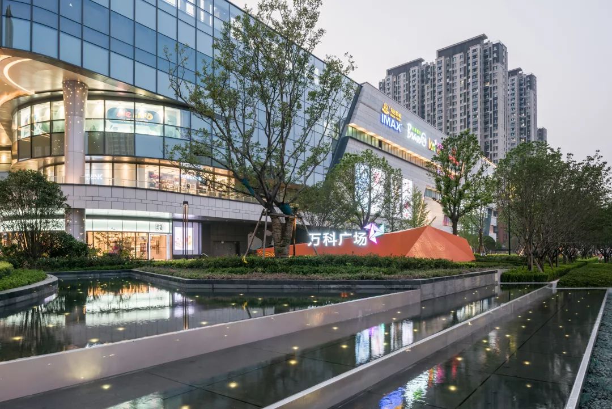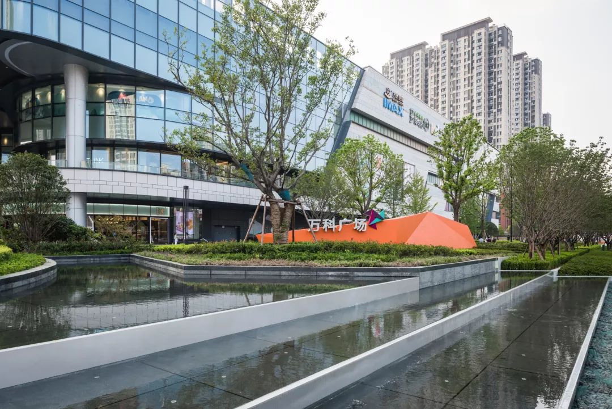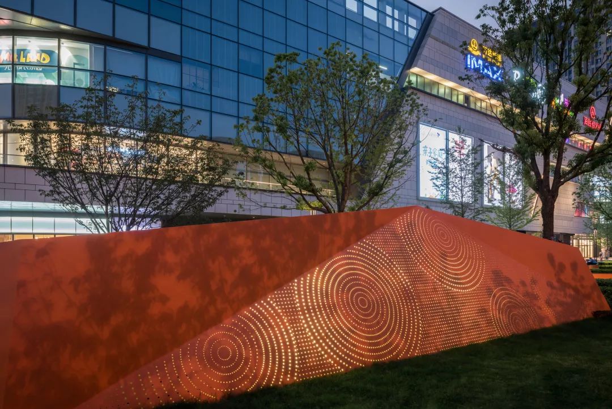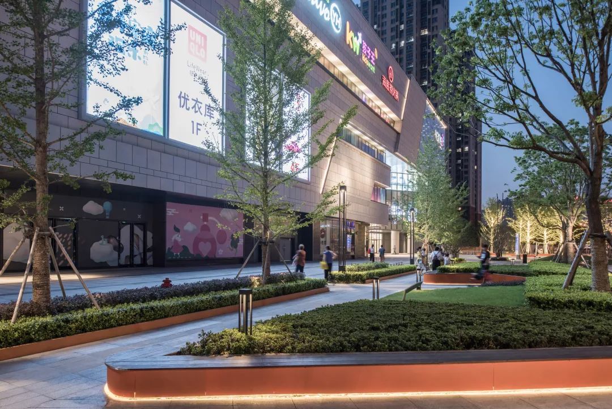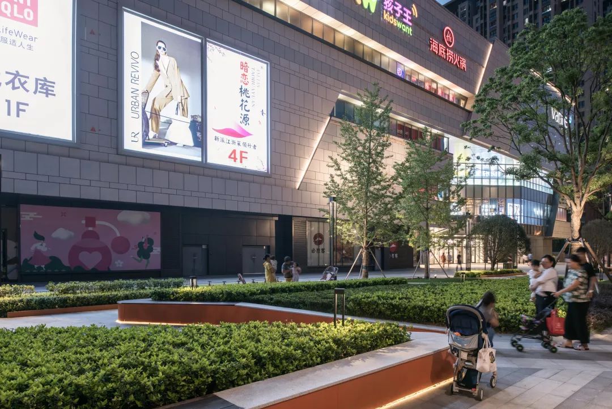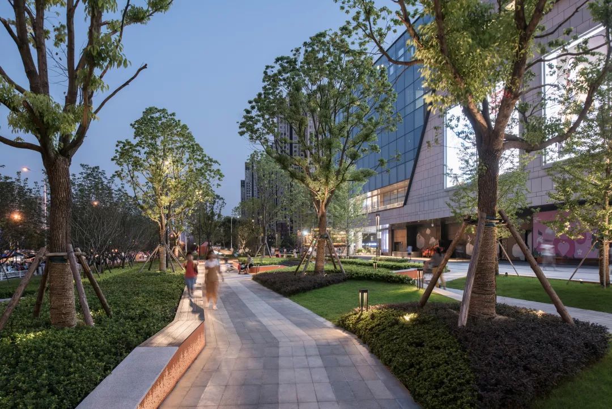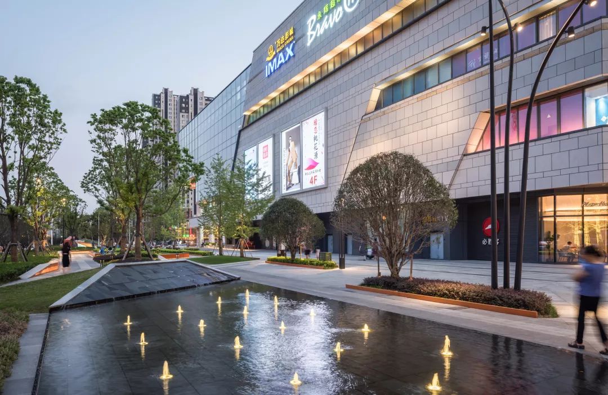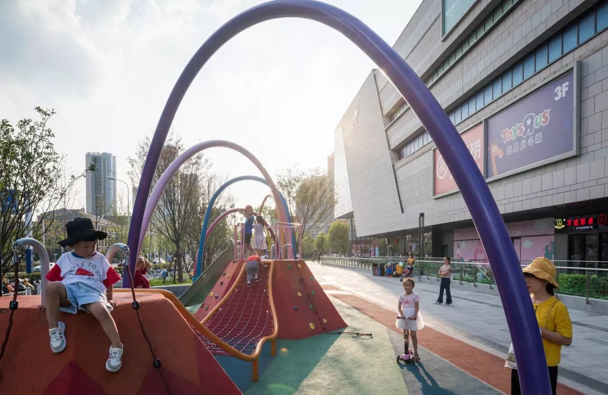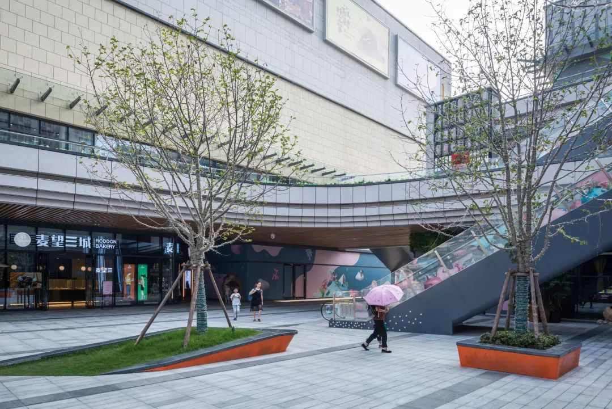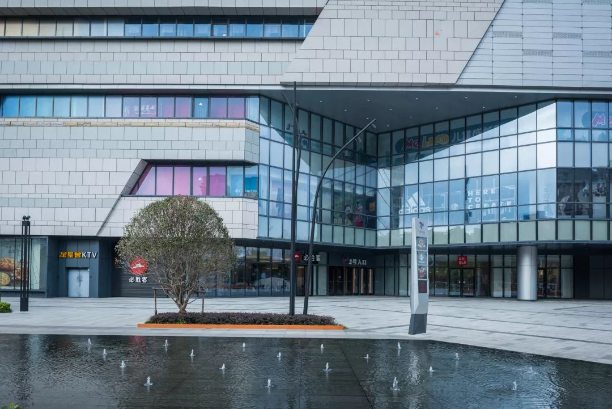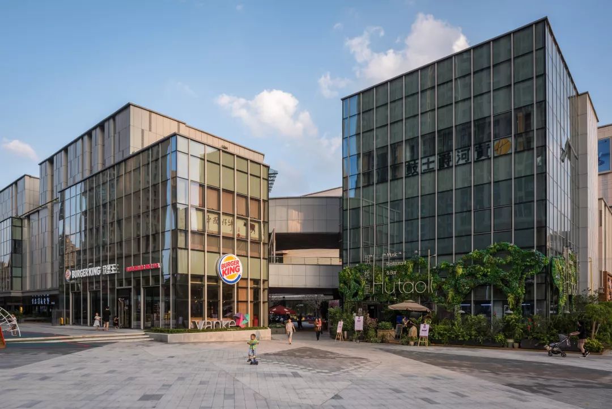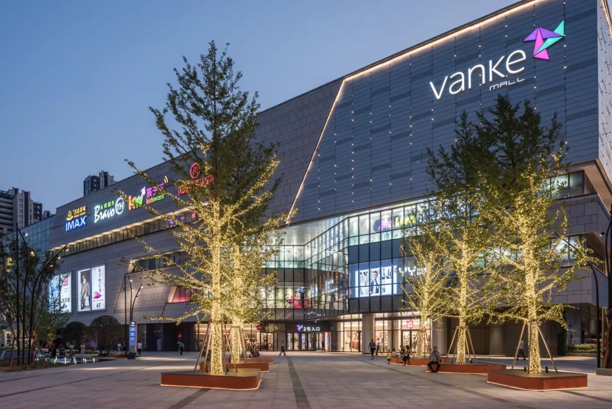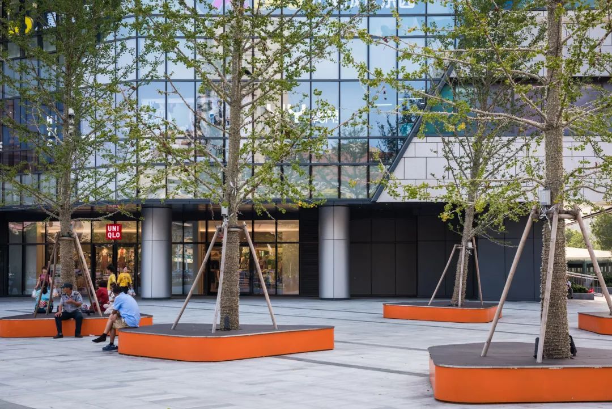The project is located in the central area of Hefei and is a comprehensive area for the Vanke Forest Park. Vanke Forest Park has developed a number of residential blocks before. At the beginning of the design, we found a large number of residential blocks around, our site is right at the boundary between communities and city. How to combine forest park into city complex and make it an open space for neighborhood community has become our starting point of design.
策略
与大多数的商业项目不同,我们的场地和城市界面有着一个独特的退线绿地。我们通过将森林和社区活动结合的方法将两个维度的空间叠入了这个独特的绿化带。叠加的策略既建立了一个既能满足城市社区开放空间需求的社区公园,也创造了一个时刻充满自然树荫的森林公园。不同的树影与人的活动在一天中反复交织,形成了律动变化的城市客厅。而一个灰色的棕地由此激活。
Unlike usual commercial projects, between our site and urban interfaces, theres an unique retreat green space. We have combined forest and community space into our site to create a unique green belt. The superimposed strategy not only establishes a community park that meets the needs of the open space of urban communities, but also creates a forest park with natural shadows. Sunlight filtering down through the trees, people have fun here, they overlap and interweave, they form the urban living room together.
项目名称:合肥万科森林公园-万科广场
客户:合肥万科
规模:41800平米
景观设计: Lab D+H
主创设计师:林淼
设计团队:凌建业、梁宗杰、曹容、林顺文、陈先威、凌蝉榕、丁秋伟、任亚成、沈永楷
客户团队:任鹏飞、王文倩、汪凯、吴波、王东方、陈松
建筑:上海广万东建筑设计咨询有限公司(HMA)
儿童设施:上海巧拾景观科技有限公司
标示:深圳市天策规划设计有限公司
景观施工:深圳市璞道园林景观有限公司
实景照片版权:鲁冰
Project Name:Neighborhood forest- Vanke Forest Park
Client: Hefei Vanke
Area: 41800 ㎡
Landscape Design: Lab D+H
Design Team: Miao Lin, Jianye Ling, Zongjie Liang, Rong Cao, Shunwen Lin, Xianwei Chen, Chanrong Ling, Qiuwei Ding, Yacheng Ren, Yongkai Shen
Client Team: Pengfei Ren, Kai Wang, Bo Wu, Song Chen, Wenqian Wang, Dongfang Wang
Architects:HMA Architects Designers
Childrens facility design:Shiqiao Landscape Technology Co. Ltd.
Visual Identity Design: TCIDEA
Construction: Pudao Landscape Co. Ltd.
Photo credit: Bing Lu

