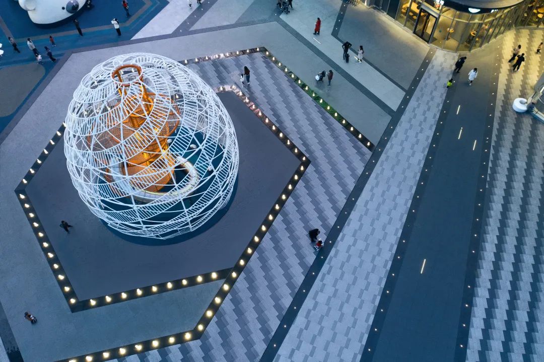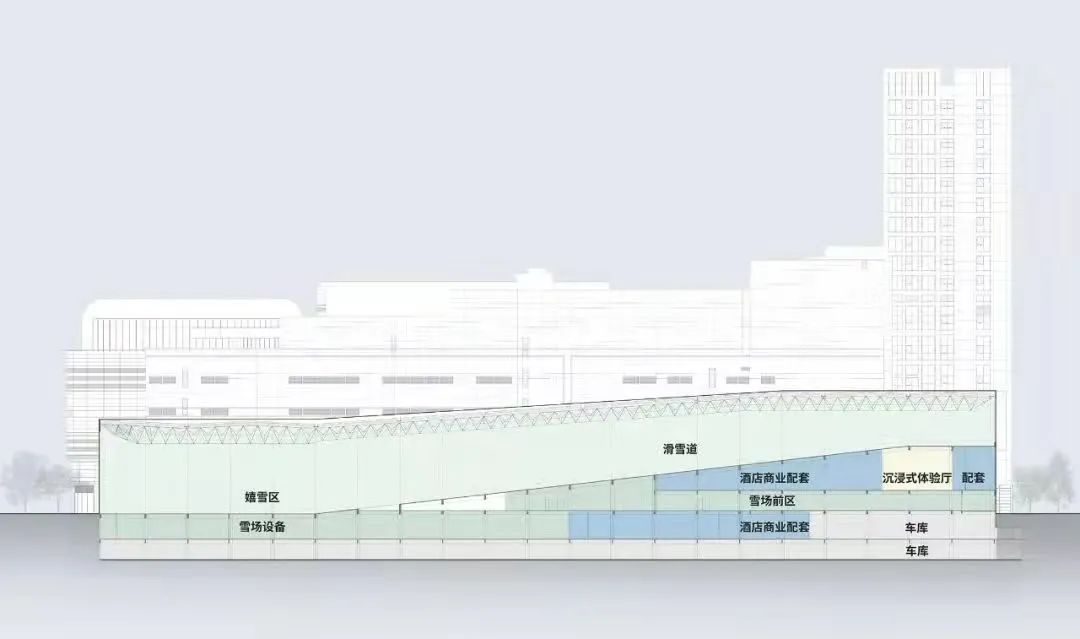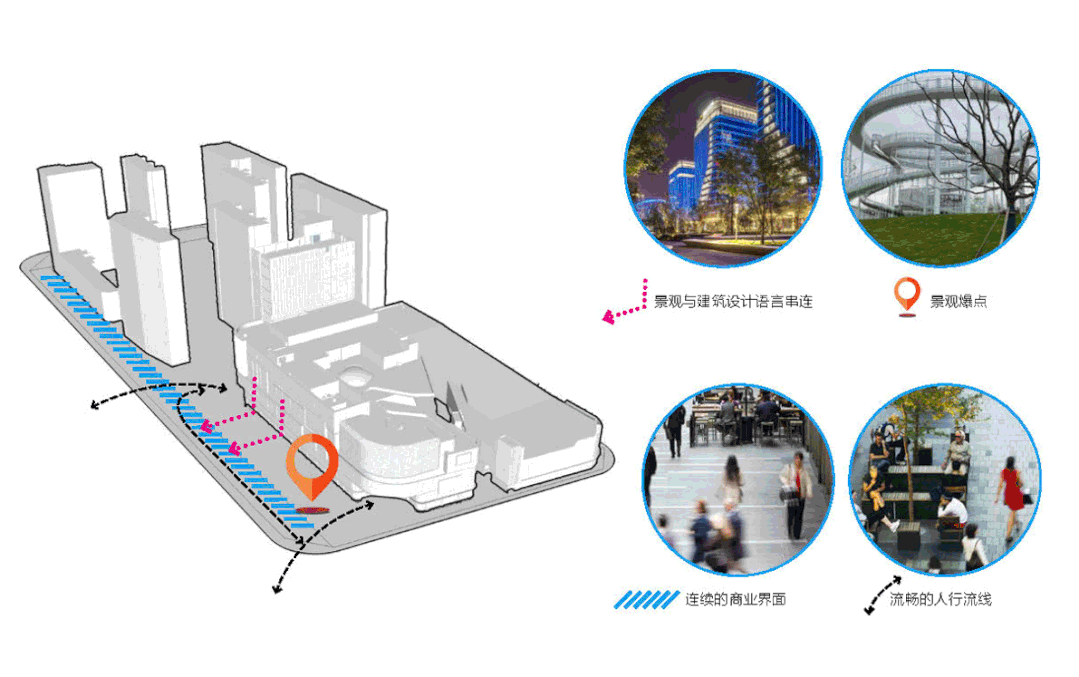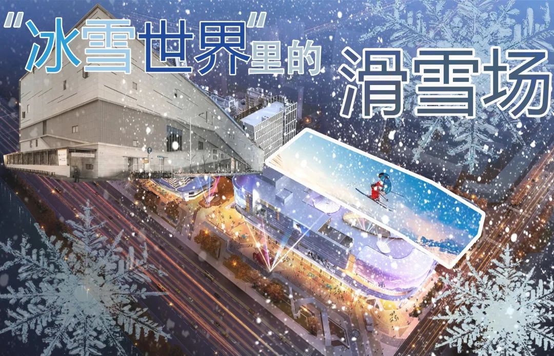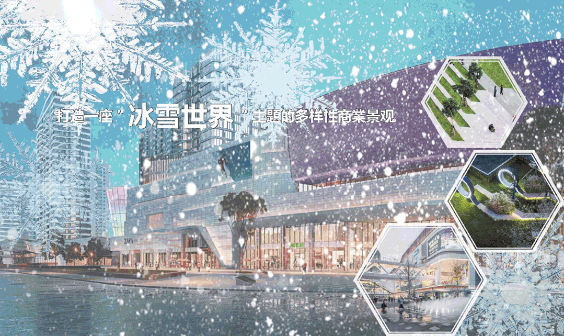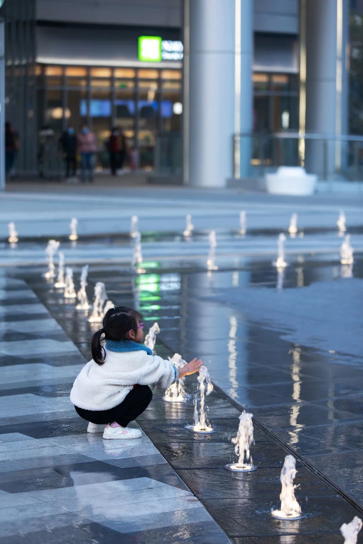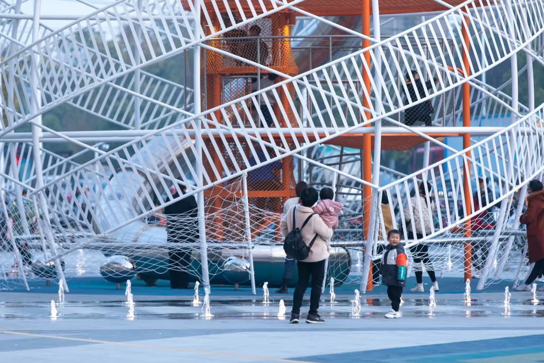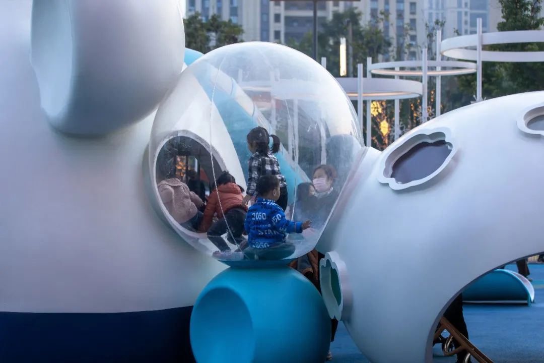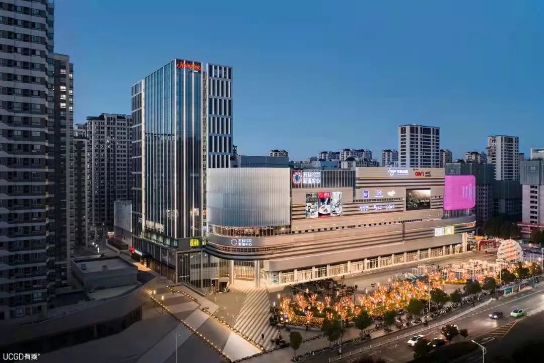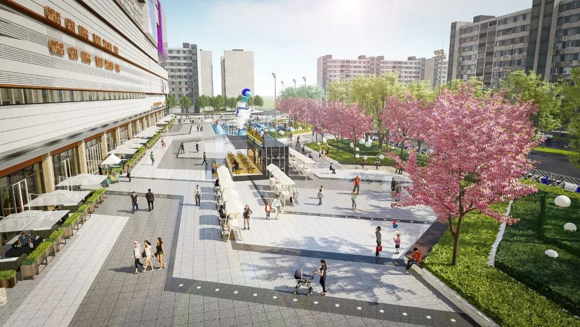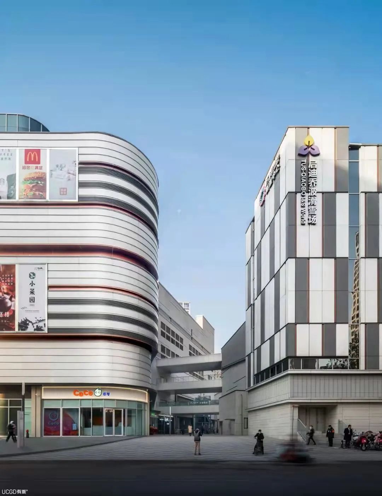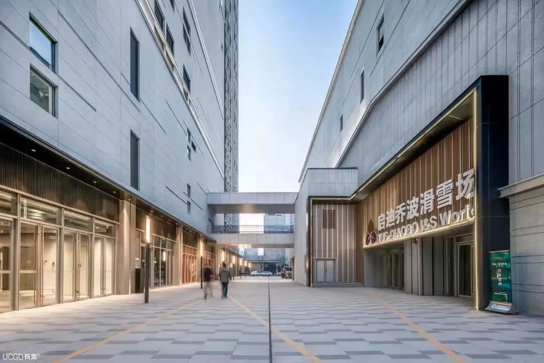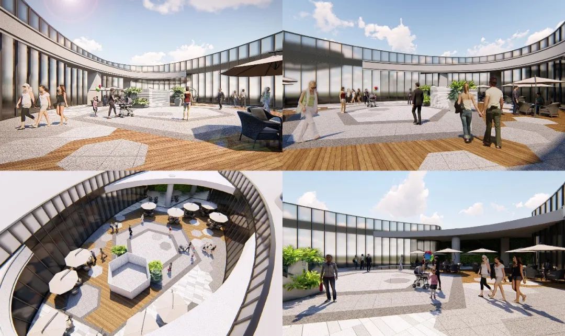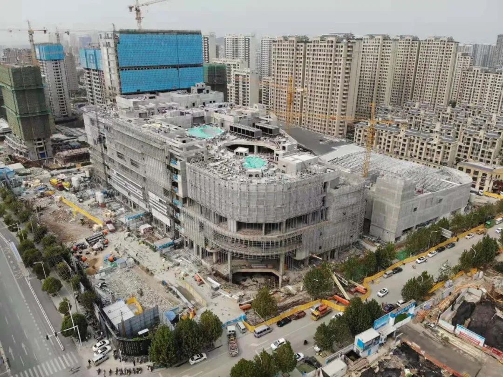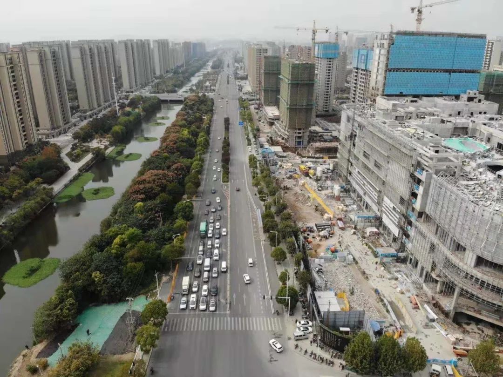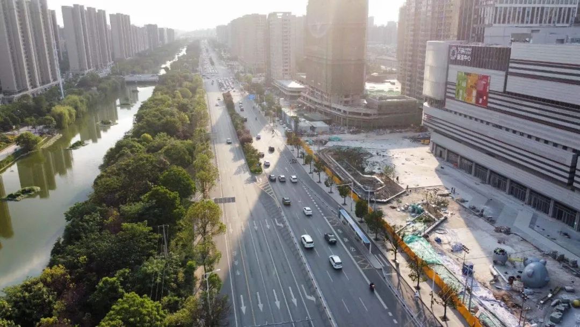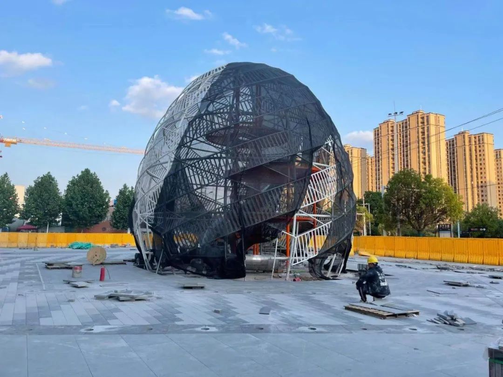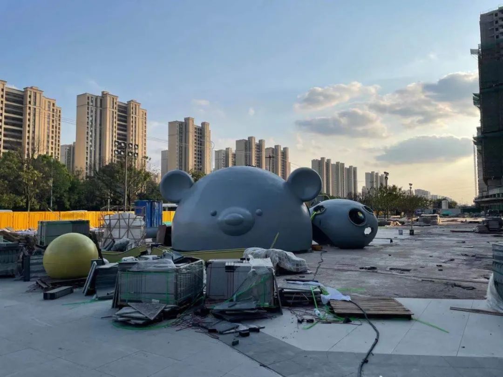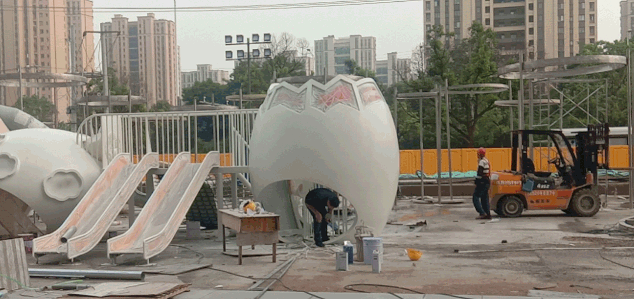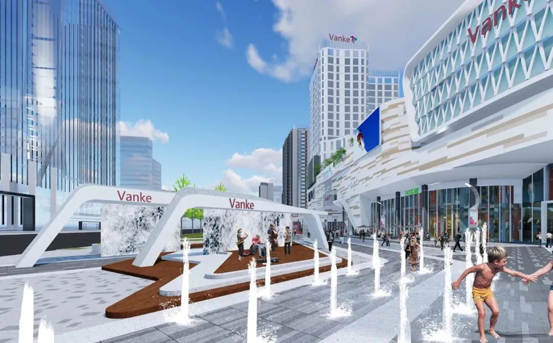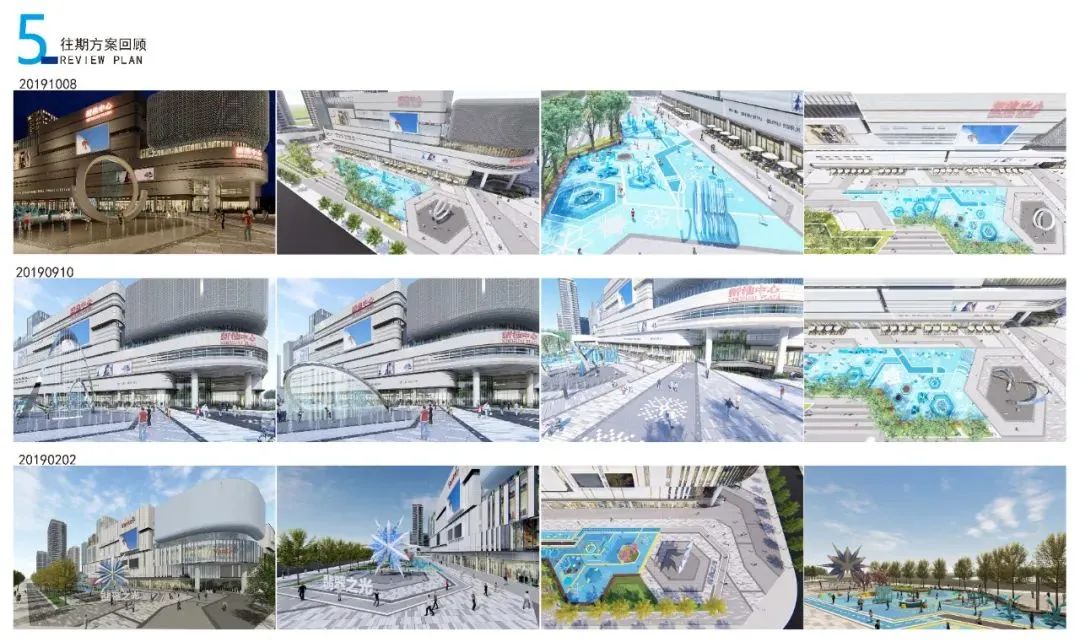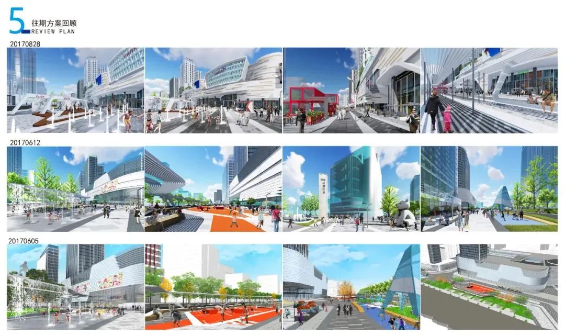万科新淮中心以冰雪世界为出发点,打造一座冰雪主题的多样性景观体验中心。
Vanke Xinhuai Center takes the ice and snow world as the starting point to create a diverse landscape experience center with ice and snow themes.
在这个冰雪运动掀起前所未有的全民热潮的冬天,滑雪作为其中最为大众广泛接受的运动,毫无疑问地成为了时下最热门的项目。
In this winter when ice and snow sports have set off an unprecedented national craze, skiing, as the most widely accepted sport among them, has undoubtedly become the most popular sport nowadays.
项目位于云龙区核心板块,是淮海经济区的首个大型商业综合体项目。地块周围人口稠密,附近三公里有超过50万人流,是云龙区办公,居住,休闲旅游最密集的区域。项目全区整体定位为淮海经济区首家冰雪文化综合体,打造区域型旅游中心。
The project is located in the core sector of Yunlong District and is the first large-scale commercial complex project in Huaihai Economic Zone. The surrounding area is densely populated, with more than 500,000 people in the vicinity of three kilometers. It is the most dense area for office, residence and leisure tourism in Yunlong District. The whole area of the project is positioned as the first ice and snow cultural complex in the Huaihai Economic Zone, creating a regional tourism center.
Strategy 1: Create a high-quality urban area
策略二:营造精彩多样性场所体验
Strategy 2: Create a diverse place experience
策略三:打造冰雪文化目的地
Strategy 3: Create an ice and snow cultural destination
作为万科在淮海经济区打造的首个文旅产业创新项目,徐州新淮中心除了商场、酒店等业态,还引入了淮海经济区首家室内真雪滑雪场,意在通过精细化定位与差异化运营将其打造成全区商业发展的新引擎。
As the first cultural and tourism industry innovation project built by Vanke in Huaihai Economic Zone, Xuzhou Xinhuai Center has introduced the first indoor real snow ski resort in Huaihai Economic Zone in addition to shopping malls and hotels. The operation will make it a new engine for the commercial development of the whole region.
景观的设计概念延续建筑的总体规划-冰雪大世界; 冰上运动是人类与冰雪的互动方式之一, 人们和自然发生关联,在雪地上所留下的轨迹, 展现在万物寂静的冰雪世界里独有的动感氛围。
The design concept of the landscape continues the overall planning of the building - the world of ice and snow; ice sports is one of the ways of human interaction with ice and snow, people are connected with nature, and the tracks left on the snow are displayed in the ice and snow world where everything is silent Unique dynamic atmosphere.
方案比选
SCHEME COMPARISION

设计整体分为五大部分,分别为雪地之舞-商业入口广场、飞越冰雪线-运动及游戏场地、追逐冬日-林下活动社交空间、冰雪之光-下沉广场、雪迹-商业内街、冰雪之巅-屋顶花园
The overall design is divided into five parts, namely, Snow Dance-Commercial Entrance Plaza, Flying Over the Ice and Snow Line-Sports and Game Venues, Chasing Winter-Underforest Activities and Social Space, Snow Tracks-Commercial Inner Street, Top of Ice and Snow-Roof Garden
雪地之舞-商业入口广场
Commercial Entrance Plaza
商业主入口设计主要在形式上呼应冰雪世界的主题,提取雪道线性铺装产生灵动引导,线性旱喷增强参与感,增强热闹的商业氛围。空间上预留大面积的入口广场,提供节日主题装置,供商业活动,周末市集等。
The design of the main commercial entrance mainly echoes the theme of Ice and Snow World in form, extracting the linear pavement of the snow road to generate agile guidance, and the linear dry spray enhances the sense of participation and enhances the lively business atmosphere. A large area of entrance plaza is reserved in space to provide festival-themed installations for commercial activities, weekend markets, etc.
雪球儿童游具为hapitor产品,作为商场入口的形象雕塑,同时吸引儿童的IP。
Snowball childrens play equipment is a hapitor product, which is used as an image sculpture at the entrance of the shopping mall, and at the same time attracts childrens IP.
飞越冰雪线-运动及游戏场地
Sports and Gaming Venues
场地利用局限的带状空间设计一处绿意乐活的冰雪世界主题儿童游乐场,连接商业内街商业氛围与市政绿地林下空间,儿童游乐场具有强黏贴性,既延展了商业的儿童娱乐氛围,又满足周边居民的亲子游乐需求。
The site uses the limited strip space to design a green and happy Ice and Snow World theme childrens playground, connecting the commercial atmosphere of the commercial inner street and the municipal green space under the forest. The childrens playground has strong adhesiveness, which not only extends the business The childrens entertainment atmosphere, but also to meet the parent-child entertainment needs of the surrounding residents.
追逐冬日-林下活动社交空间
Social activities under the forest
通过铺装划分动态步行空间与静态休闲空间,在大面积绿化带中划分出一片开放空间作为公共休憩场所社交平台,设计上整洁的乔木树阵与规整灌木营造连续的景观感受。
The dynamic walking space and the static leisure space are divided by paving, and an open space is divided into a large green belt as a social platform for public rest places. The neatly designed tree arrays and regular shrubs create a continuous landscape experience.
下沉广场连同商业两个主入口,在保证通透的情况下,设计充满绿意生机的植物空间软化了大面积的建筑硬质台阶,氛围感植物间设置了休息平台区,激活了灰空间的活力。
The sunken plaza, together with the two main entrances of the business, is designed with a green and vibrant plant space to soften the hard steps of a large area of the building while ensuring transparency. s vitality.
雪迹-商业内街
Commercial inner street
设计在色彩和形式上呼应全区冰雪世界主题,运用主题彩绘的方式将整体呈现出一个大广场的感受,使车道两侧的商业能很好的串连与交融,未来可作为主题商业街的空间使用.沥青车道使用丙烯酸喷涂彩绘的方式设计,展现年轻气息,成功的连结使用并激活了商业氛围。
The design echoes the theme of the ice and snow world in the whole district in terms of color and form. The theme painting method is used to present the feeling of a large square as a whole, so that the businesses on both sides of the lane can be well connected and blended. In the future, it can be used as a theme commercial street. space usage.The asphalt driveway is designed with acrylic spray painting, showing a youthful atmosphere, successfully connecting the use and activating the commercial atmosphere.
出于消防问题的考虑,雪场需要与商场脱开,除了步行街连接,建筑师还于二三层设置了连廊,加强两种功能之间的互动,扩大人流的聚集性,也能有效增加商铺的价值。
For fire protection reasons, the snow field needs to be separated from the shopping mall. In addition to the pedestrian street connection, the architect also set up corridors on the second and third floors to strengthen the interaction between the two functions, expand the gathering of people, and also effectively increase the value of the store.
屋顶建筑功能业态多为餐馆、咖啡馆,建筑围合形成的中庭屋顶花园空间,景观设计功能上利用铺装划分不同领域的空间,满足商铺的利益最大化需求,又能兼顾商业活动需求。形式设计上使用暖色调为主,个性化的铺装形式设计吸引人群导入,形成休闲社交空间。
Most of the roof building functions are restaurants, cafes, and the atrium roof garden space formed by the building enclosure. In terms of landscape design, paving is used to divide the space in different fields, so as to meet the needs of maximizing the interests of shops and take into account the needs of commercial activities. The formal design mainly uses warm tones, and the personalized pavement form design attracts crowds to form a leisure and social space.
△现场航拍 Live aerial photography
△现场航拍 Live aerial photography
△建造过程Construction process
入口雕塑演变过程
The evolution of the entrance sculpture
△设计中的尝试 Attempt in design
万科新淮中心通过对空间场景打造、冰雪沉浸式体验、多维度共享空间,为大众提供感受家庭欢聚时光、美好生活方式、多元娱乐的体验。
Vanke Xinhuai Center provides the public with the experience of family gathering time, beautiful lifestyle and diversified entertainment through the creation of space scenes, immersive experience of ice and snow, and multi-dimensional sharing of space.
项目名称:徐州万科新淮中心(冰雪世界)
项目地址:徐州市云龙区鑫城路与和平大道交叉口西北150米
用地面积:商业16210㎡ 住宅25370㎡
开放时间:2021年11月11日
建筑设计:上海有乘建筑设计咨询有限公司
室内顾问:岭界建筑咨询(上海)有限公司
景观设计:荷于景观设计咨询(上海)有限公司
甲方团队:徐州万欣置业有限公司
甲方团队:孙春生 孙道远
景观施工单位:上海沃然景观工程有限公司
设计总监:林心亭
方案设计团队:高思遠 茹雅麗周鈳涵
后期设计总监:程鸣 林小珊
后期设计团队:李青 张丹妮 徐烽楠
雪球雕塑:hapitor
北極熊雕塑 :德力
建筑摄影:繁玺视觉
景观摄影:须然摄影

