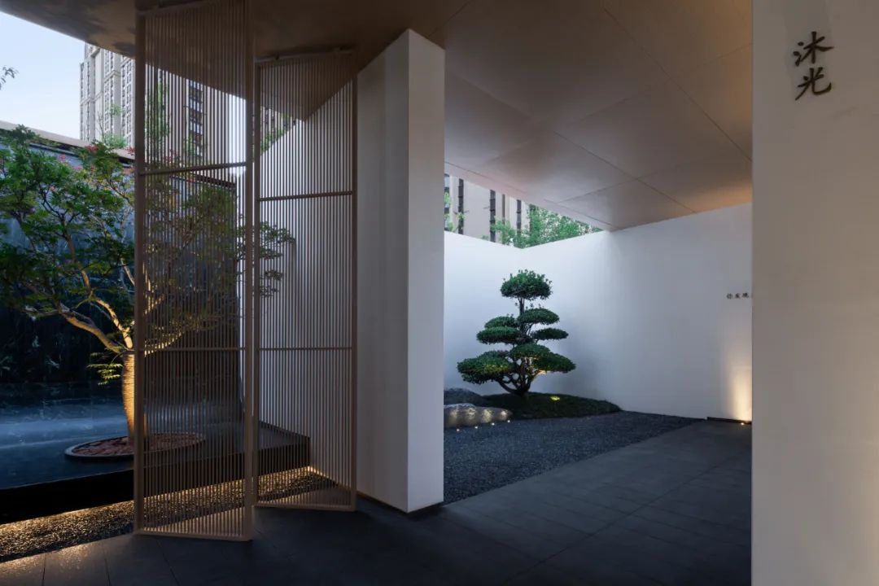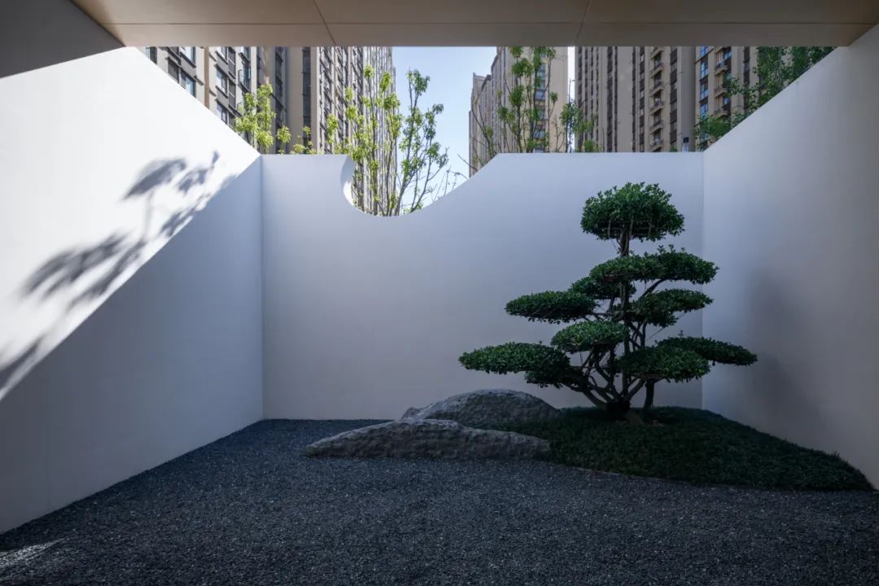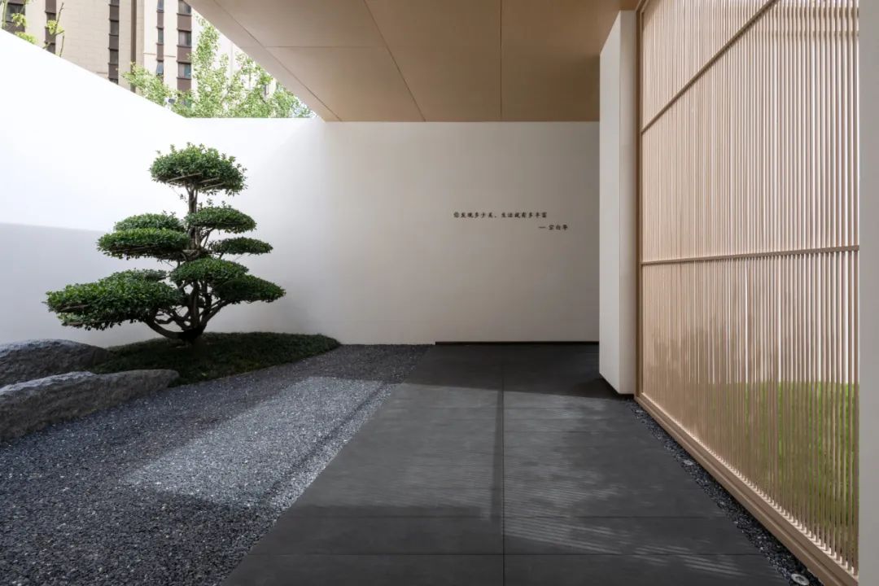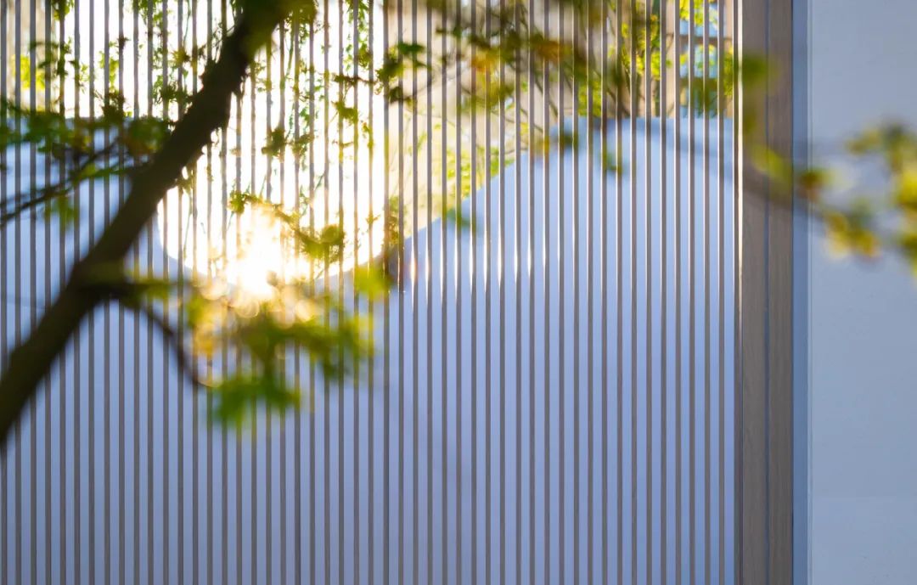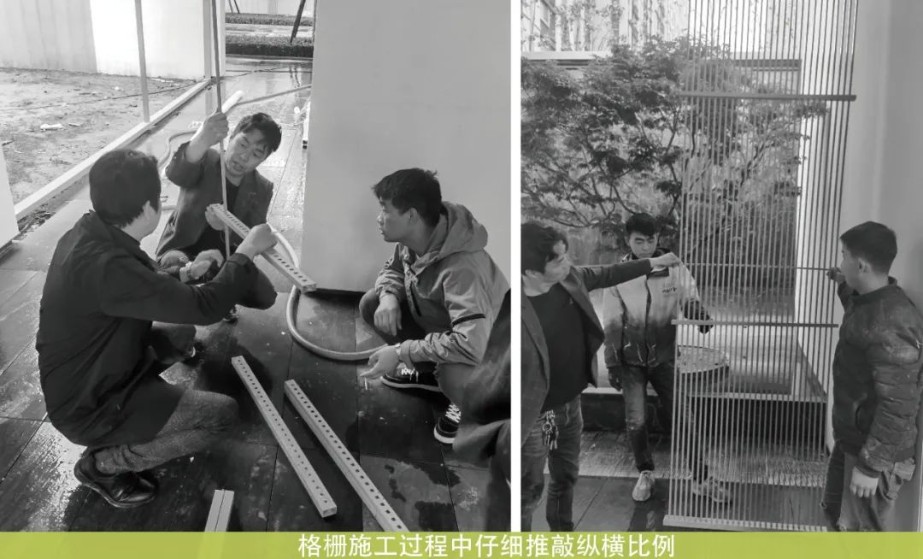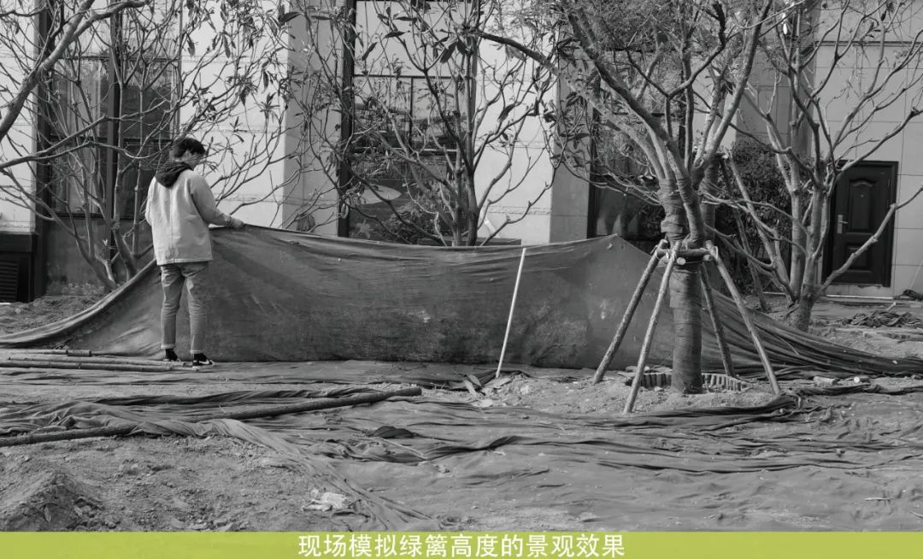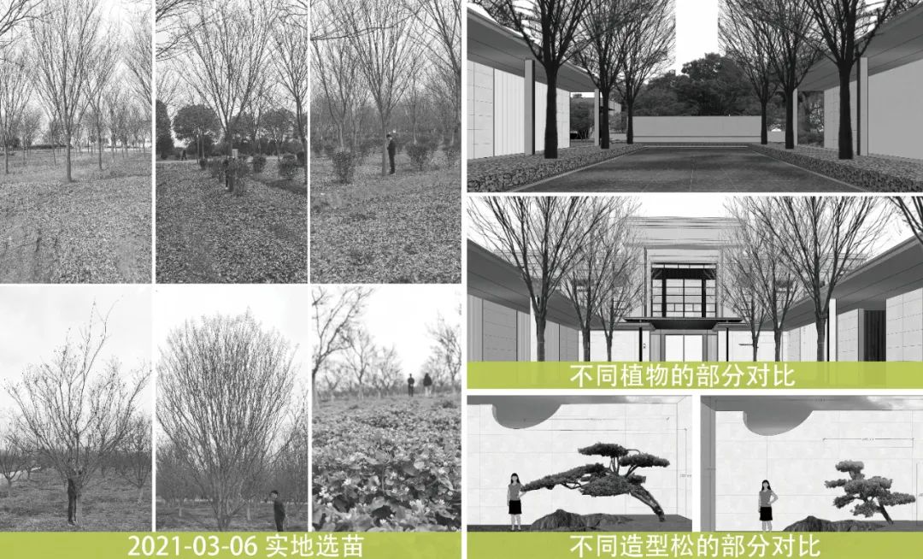设计任务为在原售楼部建筑保留的前提下,将后场景观全部拆除,重新组织后场展示区景观动线,打造全新的景观内容。设计师要面对并解决项目场地带来的基本问题:西边高架围绕,车水马龙,络绎不绝,噪音不断入耳;东侧有高楼、电线杆等,视线杂乱等而设计最终希望能够打造出与已有建筑融洽相处的景观风格,在不规则的小面积空间内构造最佳体验感,重新定义场地的生活美学。
This task is mainly involved in the optimization design of the backcourt display landscape when the building has been completed and the backcourt moving line is basically determined. Designers have to face and solve the basic problems brought about by the project site:the West viaduct is surrounded by a lot of traffic and noise; In the East, there are high-rise buildings, power poles, etc.and the sight is disordered, etc.. Finally, we hope to create a landscape style of harmony with the existing buildings, create the best sense of experience in the irregular small space, and reconstruct the life aesthetics of the site.
经过多方的思考,设计师最终确定不破不立,在不影响与原有建筑的轴线关系的前提下,完全打破场地原有的新古典风格,以极简的设计手法介入现有的场地,通过解构的设计语言,重新赋予场地艺术而纯粹、简约而干净的空间氛围。
After a lot of thinking, the designer finally decided to neither break nor stand. Without affecting the relationship with the axis of the original building, he completely broke the original neoclassical style of the site, intervened in the existing site with minimalist design techniques, and redefined the space atmosphere of the site with deconstructive design language.
设计师选择光影作为叙事线索,最大限度的融入不同的光线形式,为进入空间的人带来多重多变的感官体验。为了遮蔽外围的高层建筑与高架桥,设计师使用连廊打造围合及半围合空间,遮蔽上层视线,以光线创造各不相同的空间氛围,也能引导人们的视线焦点回归到场地中层,充分参与、感受空间的变换。
The designer chooses light and shadow as the narrative clue to blend into different light forms to bring different sensory experience for people entering the space. In order to cover the surrounding high-rise buildings and viaducts, the corridor is used to create enclosed and semi enclosed space to cover the upper sight. The different space atmosphere can also guide peoples sight focus back to the middle of the site, and fully participate in and feel the change of space.
丨基本平面

示范区景观设计的面积约为2800㎡,场地形状不规则且由大到小逐渐变化,呈现近似倒三角的形状,设计师选择顺势而为:较大面积的场地,直线构成的大小空间穿插组合,赋予有限的空间无限的体验;随着空间的逐渐收紧,小面积的场地最终确定以柔和的曲线空间营造出缓慢的流动感,感受时间平静的流逝、空间优雅的变幻。
The landscape design area of the demonstration area is about 2800㎡, the site shape is irregular and gradually changes from large to small, showing the shape similar to inverted triangle. The designer chooses follow the situation: large area of the site, the combination of large and small space composed of straight lines, giving limited space infinite experience; With the gradual tightening of space, the small area of the site finally determined to create a slow flow sense with soft curved space, feel the time of calm passage, space elegant changes.
丨细致推敲
在平面基本确定后,整个空间以长廊串联,由此形成不同空间。在游览中,如何使行人获得更舒适、更具有体验感的空间节奏,成为这一环节的推敲重点。设计师通过将光线的变化纳入设计中充分考虑,整合一系列随光线和结构变化的廊下空间,从而提升行人游览其中的体验感。
After the plane is basically determined, the whole space is connected in series by corridors, thus forming different spaces. In the tour, how to make pedestrians get more comfortable and more experienced space rhythm has become the focus of this link. The designer fully considers the change of light in the design and integrates a series of space under the corridor with the change of light and structure, so as to enhance the experience of pedestrians.
PRESENT丨效果呈现丨
丨天光

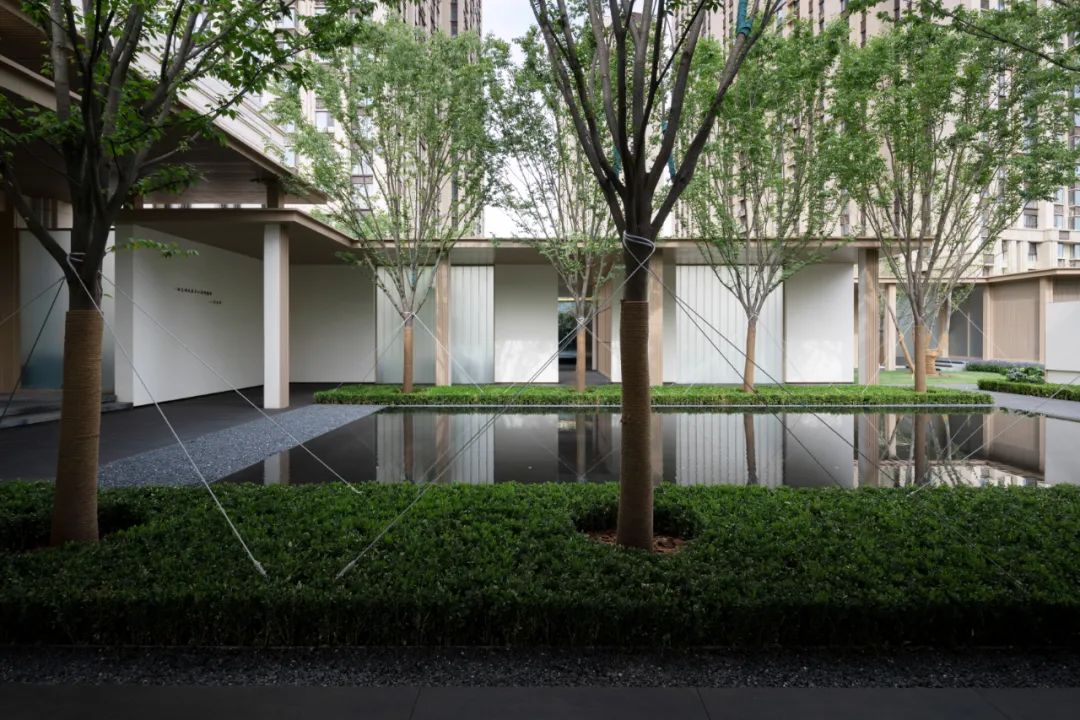

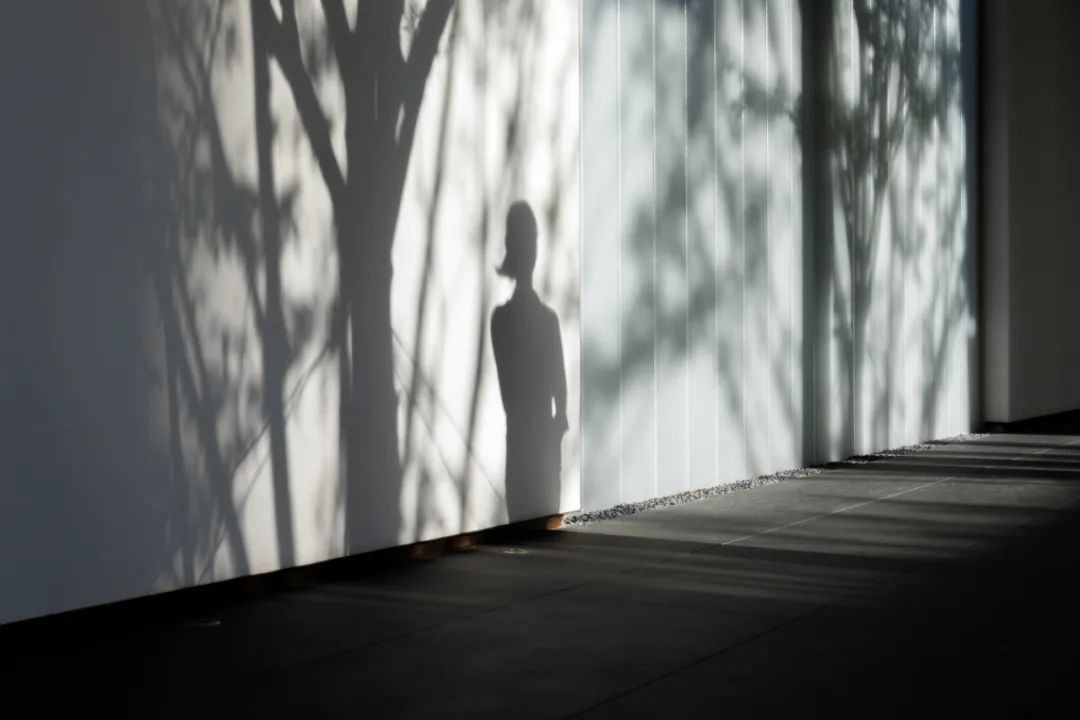
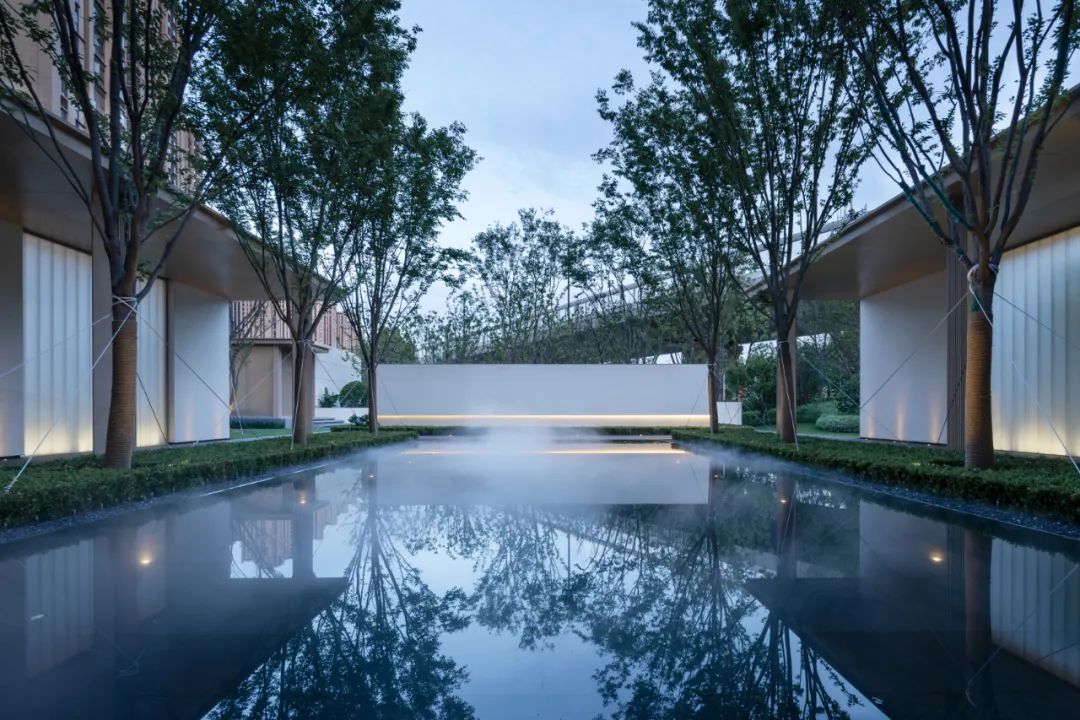

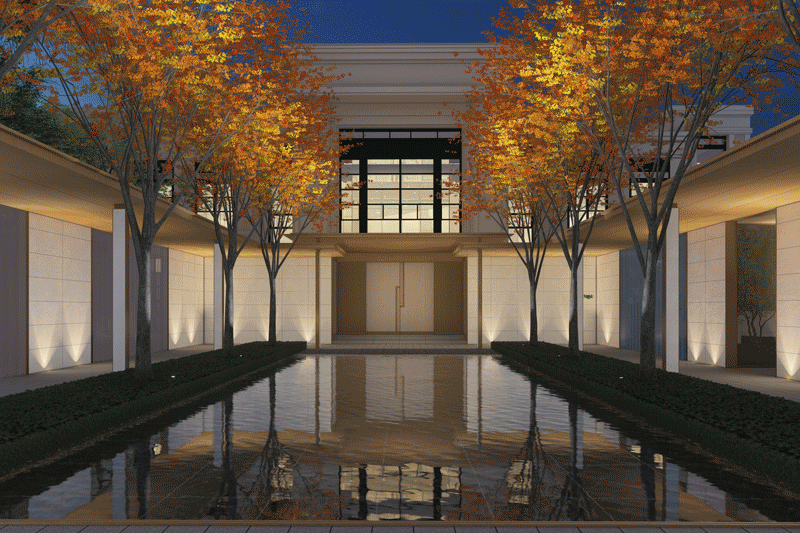
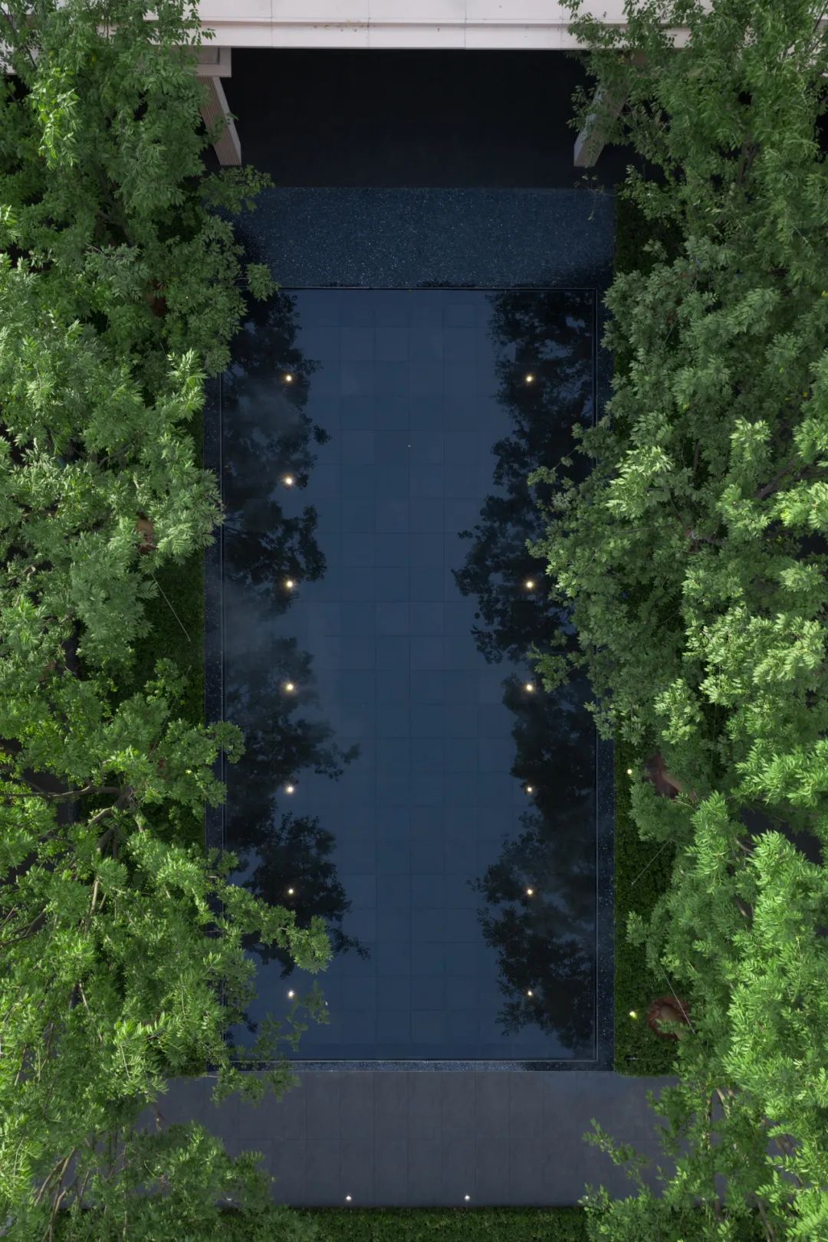
▲入园后,初见一方池水,静默无声,映照晴岚,倒映四时变幻
设计师遵循现代主义的精神设计应源于功能需求,抛弃杂乱装饰、无中生有的变化,以减弱高架桥、周边建筑造成的影响为设计重点,着力打造空间与光影相伴相生的艺术氛围。在第一处空间,设计师以极为克制内敛的手法构造了连廊与植物的组合,遮蔽远处杂物,紧接着以一方静水倒映天光树影,赋予人们宁静、纯粹的第一印象,光影映射其上,带给空间最纯粹的颜色,借此重构视线焦点,赋予人们与场地的独特连接。
Designers follow the spirit of Modernism - the design should come from the functional needs, abandon the messy decoration and the changes made out of nothing, and focus on reducing the impact of viaduct and surrounding buildings. The designer uses the combination of corridor and plant to cover the distant sundries, and then reflects the sky light and tree shadow with a side of still water, giving people a quiet and pure first impression. The light and shadow are mapped on it, bringing the purest color to the space, so as to reconstruct the line of sight focus and give people a unique connection with the site.
丨望瀑
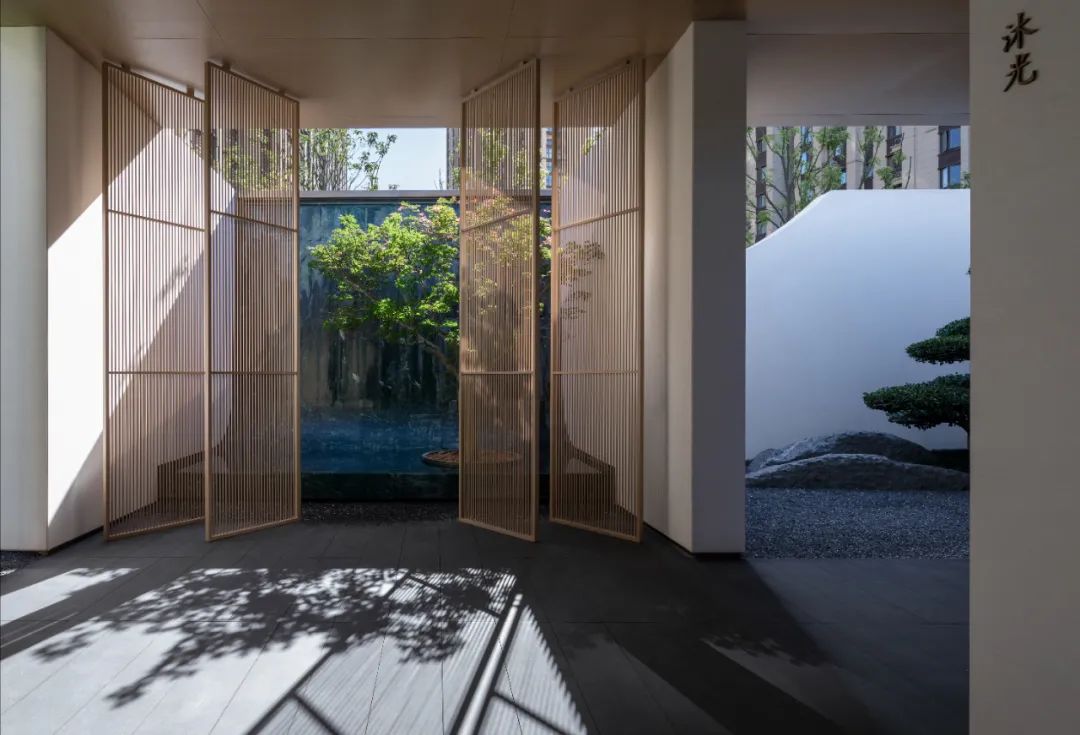
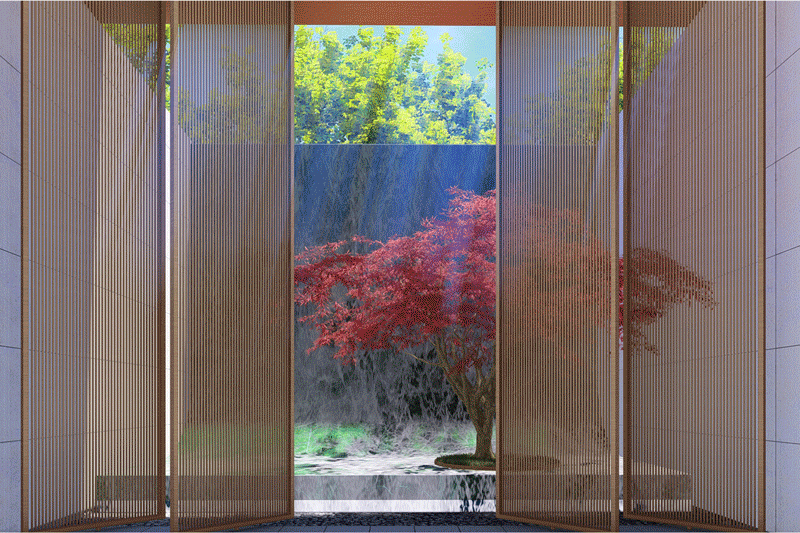
穿过水景,转弯而至望瀑长廊。这里打造禅意的现代空间,设计师也旨在通过光线引导人们发现内与外的共通、相融。带领人们走入新的空间设计中,为获得理想的格栅样式,我们与施工方反复对比、试验,才最终达到漏而不透,朦胧而不沉闷的格栅效果。行至近处,潺潺流动的水瀑引起人们的多重感受,作为背景的大理石,设计师多次试验后,选择了大花绿,深沉的色彩与质地,赋予空间奇妙的美感,在空间中与光影的明亮温暖形成冲撞,营造这一空间的神秘的艺术意境之美。
Through the waterscape, turning to the Wang waterfall corridor. Here to create Zen modern space, the designer also aims to create the integration and common of the inside and outside through the light. In the design, in order to obtain the ideal grid style, we repeatedly compared and tested with the construction party, and finally achieved the grid effect of leakage but not penetration, hazy but not dull. When walking near, the flowing waterfalls cause people to participate in a variety of senses. As the background of marble, the designer chooses big flower green, deep color and texture, which collides with the brightness and warmth of light and shadow in the space, creating the artistic conception of the space.
▲半掩半露下,勃勃生机的晨光照亮空间
设计师创造盒子,又破坏盒子,借此沉淀空间底蕴:通过盒子上方的缺口,将光线戏剧性的引入到空间内,突然出现的光线犹如命运神奇的馈赠,调动了人们的情绪与想象力的双重蜕变,光线由此被清晰地感知;松树在这里巧妙融入,以自然打破平衡,化解空间的距离感,借助光影在空间内漫出层层暗影,更好地衬托场地的格调,带给人们沉浸式的体验氛围。
Here, the designer creates the box and destroys the box. The gap on the top directly breaks the sense of balance of the scene. When the light is introduced into the space, it becomes a surprise for pedestrians, and the drama of the scene also happens. The virtual and real changes of the space mobilize peoples emotions and imagination, and arouse peoples participation in a variety of senses.
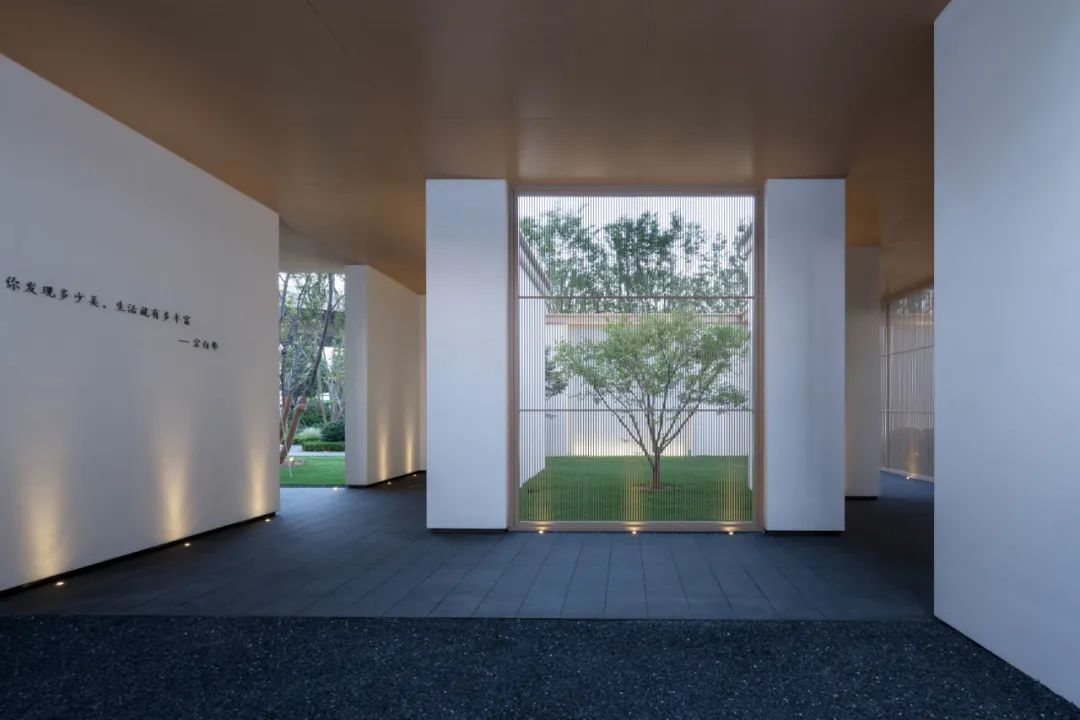
▲空间中自然与光影的出现,成为人们与场地发生联系的介质
几经转折,空间开始变换,对连续的封闭空间进行解构、重组,我们打破场地的节奏感,格栅的出现带来空间的通透,让光影渗透进来。
After several turns, the space began to transform, deconstructing and reorganizing the continuous closed space. We broke the rhythm of the site, and the appearance of the grille brought about the transparency of the space, allowing light and shadow to seep in.
▲某一时刻,一束奇妙的光线倏忽而至,给予诗意

▲通透的廊下空间丰富了场地层次
丨阅林
连廊之外,设计师打造简单秩序的林下场地,笔直向上的树木遮蔽了外围建筑,摒弃了外物对行人的视线干扰,同时以重复激发空间节奏,以序列强调秩序意境。纯粹的镜面不锈钢以光为介质,无限的延伸了空间体验,给予空间更多光影的可能性,同时,聚集了人们的视线焦点,让人们能够摒弃外物干扰,折射人们内心深处的光影。地面的碎石,构造了自然的意境,在沉静之外赋予空间舒适而放松的观感。
Outside the corridor, the designer creates a simple and orderly site under the forest. The upright trees cover the surrounding buildings, abandoning the interference of external objects on the pedestrians line of sight. At the same time, the space rhythm is stimulated by repetition, and the artistic conception of order is emphasized by array. The pure mirror stainless steel takes light as the medium, which extends the space experience infinitely, gives the space more possibilities of light and shadow, and at the same time, gathers peoples focus of sight, so that people can abandon the interference of external objects and reflect the light and shadow in the heart. The gravel on the ground creates a natural artistic conception, which gives the space a comfortable and relaxed appearance.
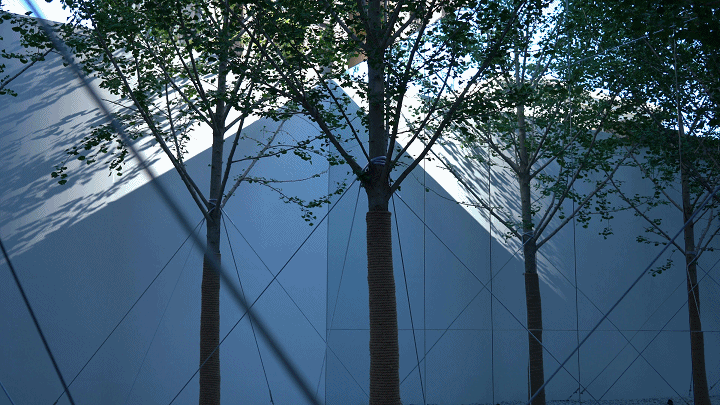
▲天光微亮,树影轻轻浮动,光线被感知,空间诗意静谧
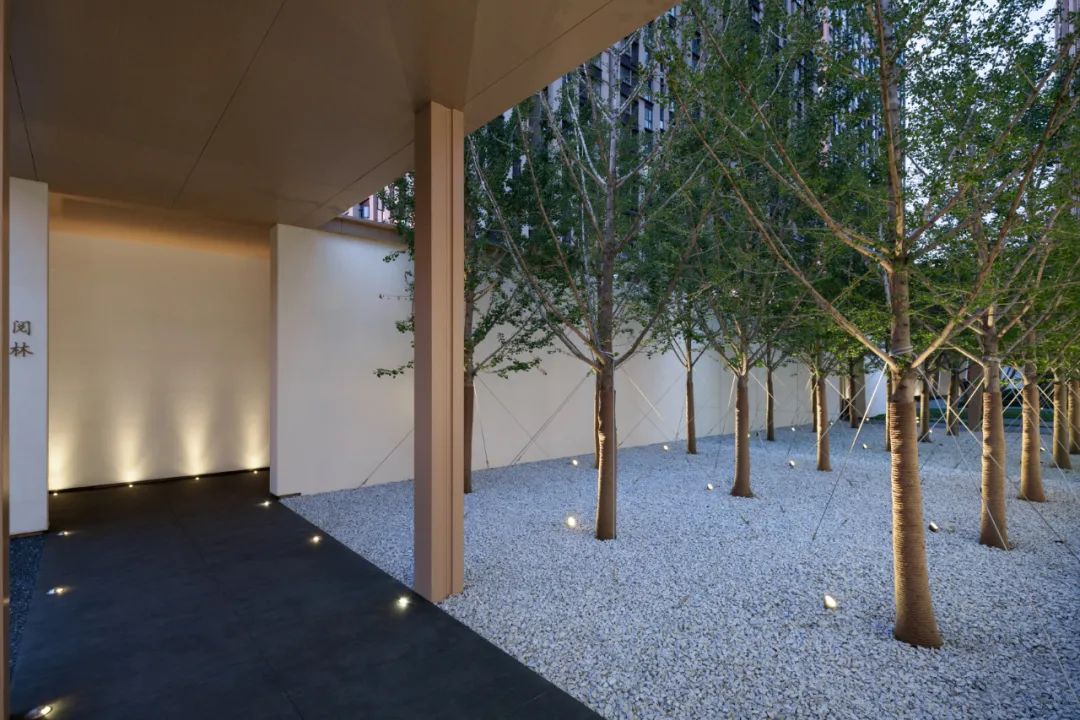
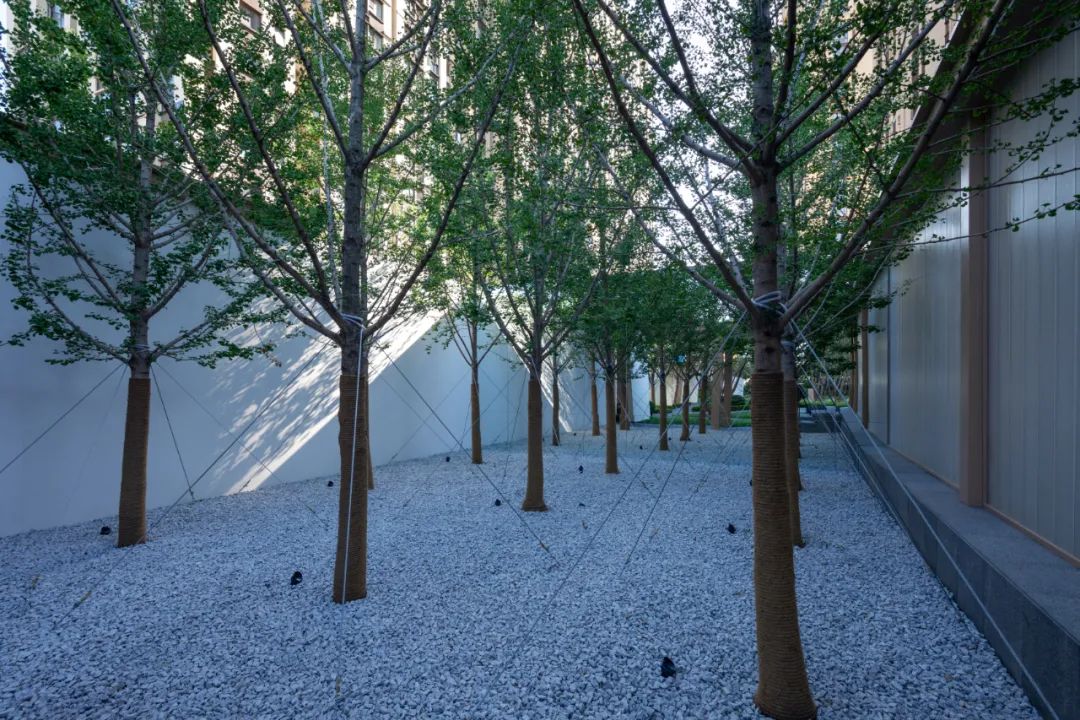
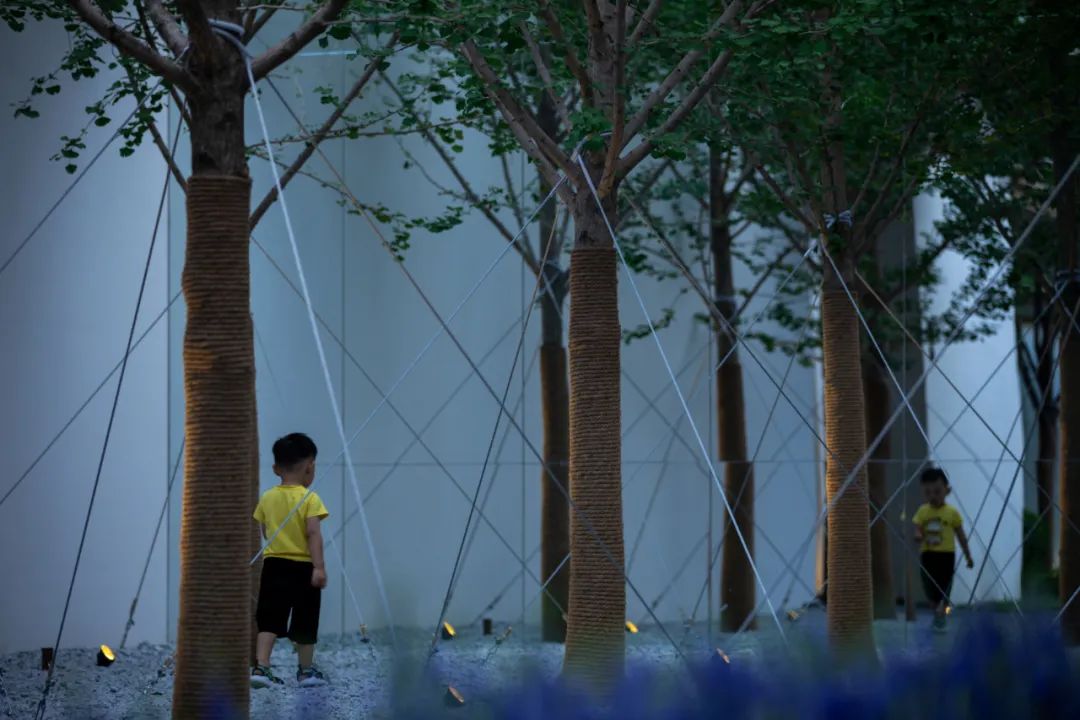
▲林下空间的镜面不锈钢使人们获得空间的无限延长体验,也凸显了人与场地的联系
丨云境
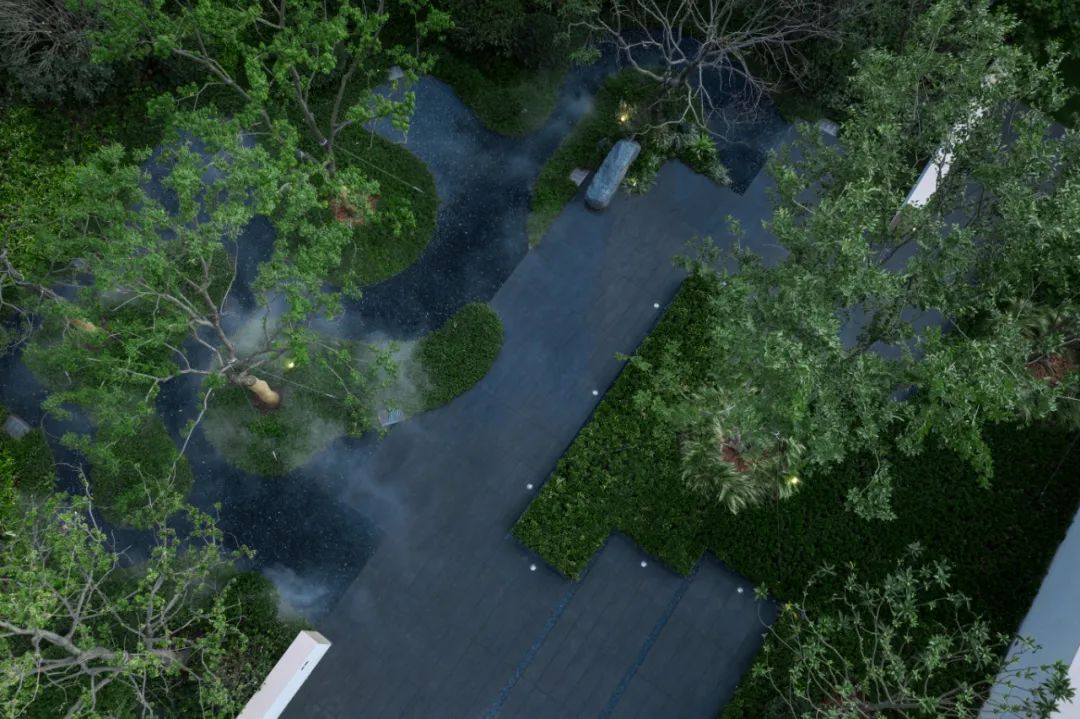
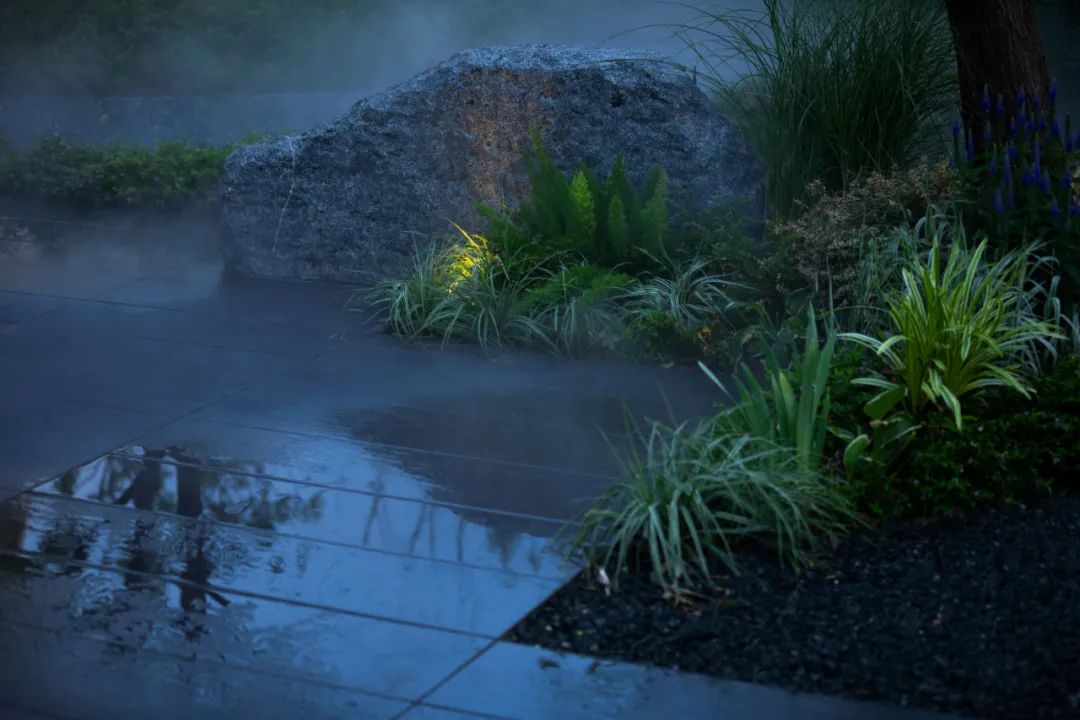

云境,发生在乌桕林下,柔和的曲线重建了整个空间,重新塑造了空间的氛围与精神,打破直线,形成示范区内的突破与对比。弧线曲度的仔细推敲,造就了空间沉静与流动相互融合的气质,赋予场地以多变的美感。边界处直线与曲线的矛盾,将空间融合、渗透,引导人们看见自然景观,也带给人们似流动似静止的感官享受。
The cloud scene, which takes place under the Sapium sebiferum forest, reconstructs the whole space, reshapes the atmosphere and spirit of the space, breaks the straight line, and forms a breakthrough and contrast in the demonstration area. The careful consideration of the curvature of the arc creates the temperament of the fusion of quietness and flow in the space, giving the site a changeable aesthetic feeling. The contradiction between the straight line and the curve at the boundary leads to the fusion and penetration of space, leading people to see the natural landscape, and also brings people the sensory enjoyment of flowing and static.
COOPERATION丨现场配合丨
1.多次推敲构筑物的细节比例、材质在现场的实际质感和颜色,只为呈现最理想的落地效果
The proportion of details is carefully considered for many times to present the most ideal landing effect
2.我们对现场每个空间的重点植物精心挑选比对,认真控制构筑物与空间的关系:天光空间中多次在模型中模拟不同高度、形态、胸径、颜色的乔木与连廊的关系,选择最优组合;沐光空间中,一棵松树的高度、造型、姿态也在不停模拟,追求更理想的落地效果。
We carefully selected and compared the key plants in each space of the site, and carefully controlled the relationship between the structure and the space: skylight space repeatedly simulated the relationship between the arbors with different heights, shapes, DBH and colors and the corridor in the model, and selected the optimal combination In Mu Guang space, the height, shape and posture of a pine tree are constantly simulated, in pursuit of a more ideal landing effect.
3.施工过程
Construction process
项目地点:河南省郑州市惠济区
开发公司:谦祥集团
开放时间:2021.06
景观面积:2800㎡
景观设计:郑州一境建筑景观设计有限公司
联系方式:+8615703718888
施工团队:河南海克尔园林景观工程有限公司
摄影团队:明境建筑摄影














